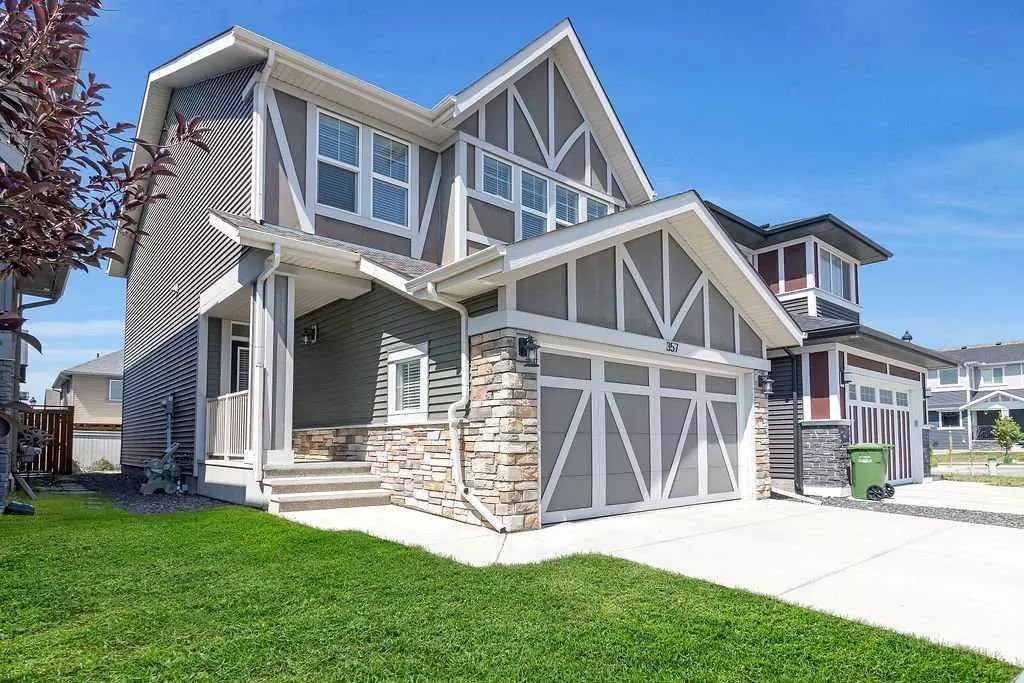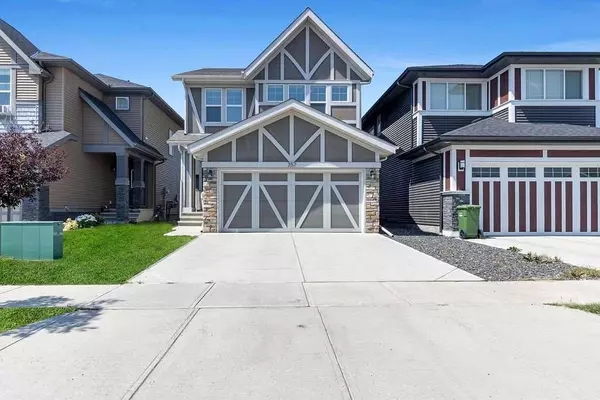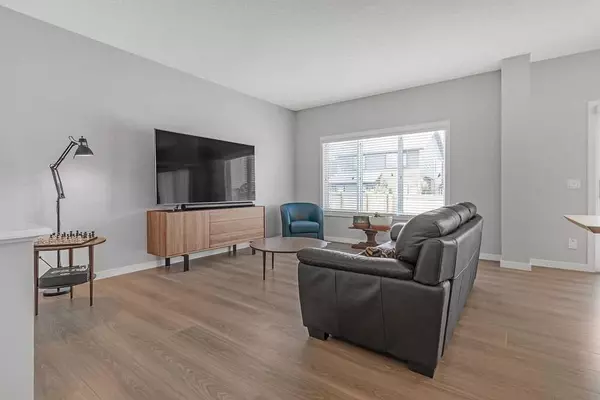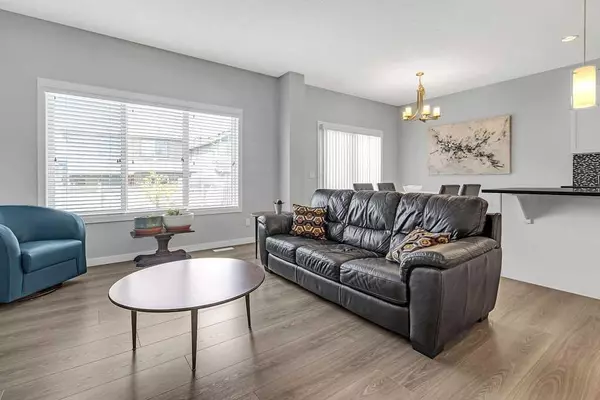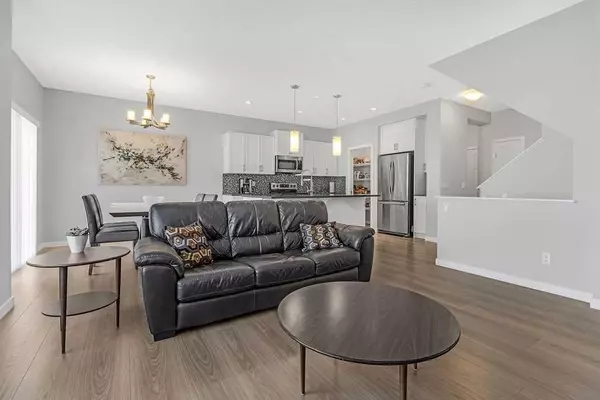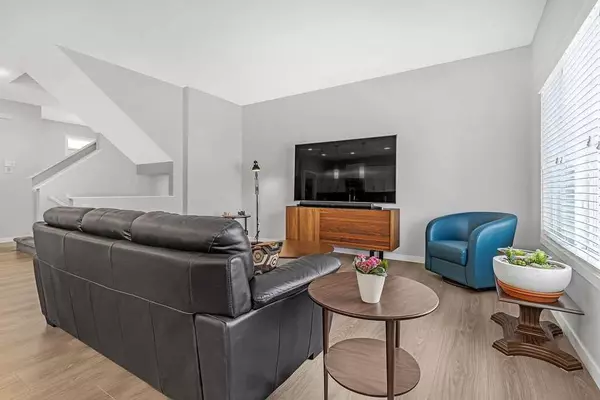$629,400
$629,900
0.1%For more information regarding the value of a property, please contact us for a free consultation.
3 Beds
3 Baths
1,777 SqFt
SOLD DATE : 08/25/2023
Key Details
Sold Price $629,400
Property Type Single Family Home
Sub Type Detached
Listing Status Sold
Purchase Type For Sale
Square Footage 1,777 sqft
Price per Sqft $354
Subdivision Kings Heights
MLS® Listing ID A2070772
Sold Date 08/25/23
Style 2 Storey
Bedrooms 3
Full Baths 2
Half Baths 1
HOA Fees $7/ann
HOA Y/N 1
Originating Board Calgary
Year Built 2014
Annual Tax Amount $3,322
Tax Year 2023
Lot Size 3,533 Sqft
Acres 0.08
Property Description
Make Your Mark in Kings Heights! Great location, walking distance to 2 schools. This stunning home boasts 3 bedrooms, 2.5 bathrooms and spans 1,777 sqft, making it perfect for families or those who love to entertain. As you step inside, you'll be greeted by the beautiful luxury vinyl plank flooring and trendy tones and finishes throughout. The kitchen features a stylish quartz countertop that is both elegant and practical. The west facing backyard is easily accessible from the main floor and takes you out onto the rear deck that extends down onto the stamped concrete and lovely grass area. The primary bedroom overlooking the backyard and the 5 piece ensuite offers dual vanities and walk-in closet. The upper level features 2 more generous sized bedrooms, 4 piece bathroom and laundry room providing comfort and convenience. The basement is currently undeveloped awaiting your creativity. The yard is beautifully landscaped with a stamped concrete patio with natural gas line perfect for entertaining, transitioning to grass with tasteful rock edging and a maintenance free yard shed.
Location
State AB
County Airdrie
Zoning R1-U
Direction E
Rooms
Other Rooms 1
Basement Full, Unfinished
Interior
Interior Features Central Vacuum, Crown Molding
Heating Forced Air, Natural Gas
Cooling None
Flooring Carpet, Ceramic Tile, Vinyl Plank
Appliance Dishwasher, Dryer, Electric Stove, Microwave Hood Fan, Refrigerator, Washer, Window Coverings
Laundry Laundry Room, Upper Level
Exterior
Parking Features Double Garage Attached
Garage Spaces 2.0
Garage Description Double Garage Attached
Fence Fenced
Community Features Lake, Playground, Schools Nearby, Shopping Nearby, Sidewalks, Street Lights
Amenities Available Playground
Roof Type Asphalt Shingle
Porch Deck, Patio
Lot Frontage 32.12
Total Parking Spaces 4
Building
Lot Description Landscaped, Level
Foundation Poured Concrete
Architectural Style 2 Storey
Level or Stories Two
Structure Type Stone,Vinyl Siding
Others
Restrictions None Known
Tax ID 84585170
Ownership Private
Read Less Info
Want to know what your home might be worth? Contact us for a FREE valuation!

Our team is ready to help you sell your home for the highest possible price ASAP

"My job is to find and attract mastery-based agents to the office, protect the culture, and make sure everyone is happy! "


