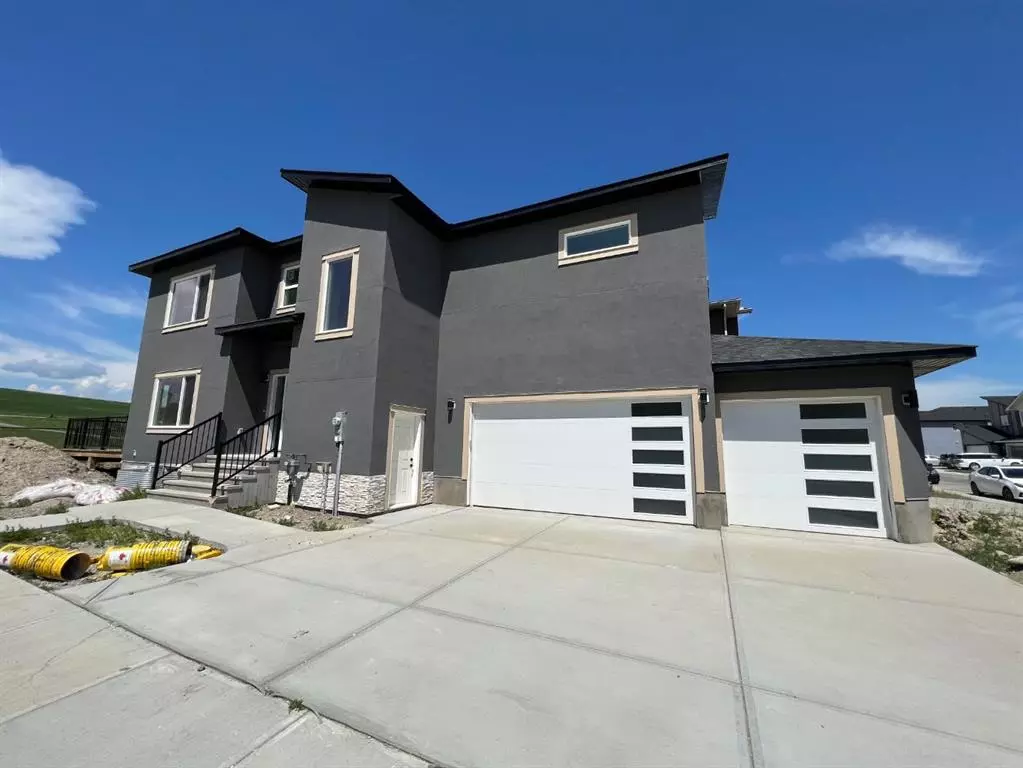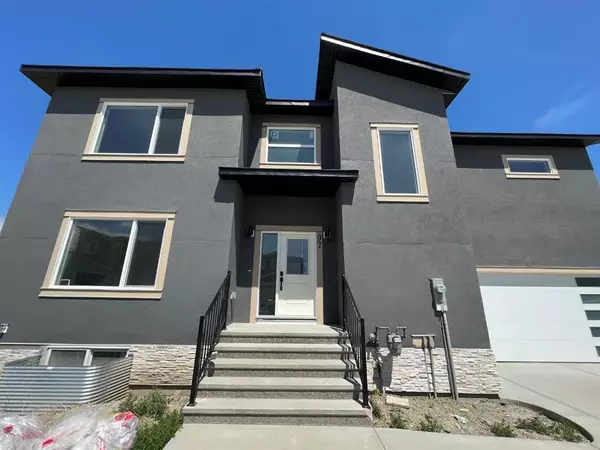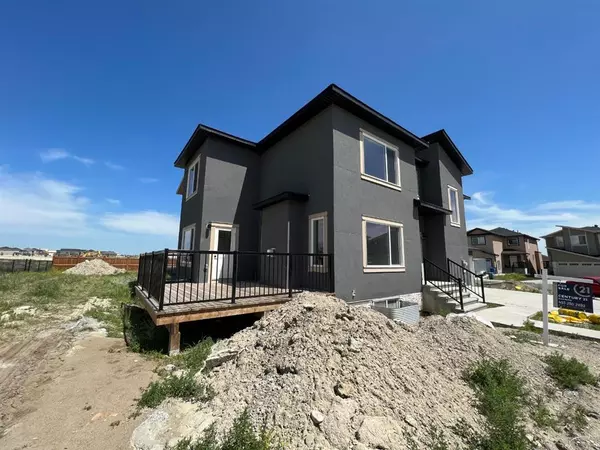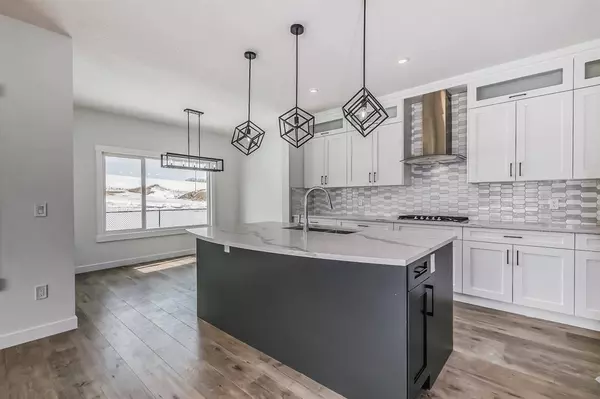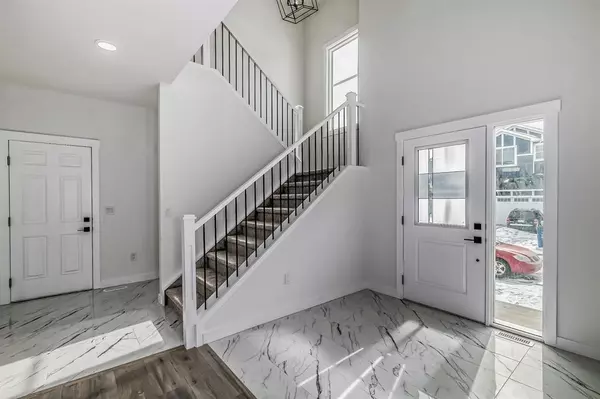$810,000
$834,900
3.0%For more information regarding the value of a property, please contact us for a free consultation.
4 Beds
3 Baths
2,398 SqFt
SOLD DATE : 08/25/2023
Key Details
Sold Price $810,000
Property Type Single Family Home
Sub Type Detached
Listing Status Sold
Purchase Type For Sale
Square Footage 2,398 sqft
Price per Sqft $337
Subdivision Baysprings
MLS® Listing ID A2030415
Sold Date 08/25/23
Style 2 Storey
Bedrooms 4
Full Baths 3
Originating Board Calgary
Year Built 2023
Annual Tax Amount $2,906
Tax Year 2023
Lot Size 4,694 Sqft
Acres 0.11
Property Description
| 4 Beds + 3 Baths | Separate Entry to Basement | Triple Car Garage | Brand New Build | Welcome to your dream home in the beautiful community of Baysprings, Airdrie Alberta! This stunning 2 storey home is newly constructed and comes complete with a triple car garage, 4 bedrooms, 3 full bathrooms, and plenty of natural sunlight thanks to the big windows throughout the home.
As you step inside, you'll immediately notice the spacious foyer and the open to the above ceiling, and inviting you into the living room on the left-hand side, complete with a cozy gas fireplace perfect for those cold winter evenings. The main floor also boasts a nook area and a beautifully designed kitchen featuring an island, pantry finished in MDF shelving, and high-end stainless steel appliances, making meal preparation and entertaining an absolute breeze.
Also located on the main floor is a 3 piece full bathroom and a bedroom nearby that can be used as a flex room or office room, perfect for anyone who works from home.
Upstairs, you'll find a total of 3 bedrooms, including a primary bedroom with a luxurious 5 piece ensuite, an additional full bathroom in the hallway, a bonus room, and an open-to-below ceiling around the front entrance. This stunning 2 storey home features MDF shelving in all of the closets, adding to the overall functionality and beauty of the space. Whether you're storing your clothes, shoes, or other personal belongings, these closets are sure to provide ample storage space while keeping everything organized and easy to access
This home also comes with an unfinished basement with a separate entry, allowing you to customize the space to your exact needs and preferences.
Situated on a spacious corner lot, this lot backs onto green space with a gate to enter as zoned by the community map, this home boasts ample outdoor space for entertaining, or simply enjoying the fresh air. Don't miss your chance to own this beautiful home in the sought-after community of Baysprings. Schedule your viewing today!
Location
State AB
County Airdrie
Zoning R1
Direction E
Rooms
Other Rooms 1
Basement Separate/Exterior Entry, Full, Unfinished
Interior
Interior Features Built-in Features, Chandelier, Crown Molding, Double Vanity, Granite Counters, Kitchen Island, No Animal Home, No Smoking Home, Pantry, Separate Entrance, Walk-In Closet(s), Wired for Sound
Heating Forced Air, Natural Gas
Cooling None
Flooring Carpet, Ceramic Tile, Laminate
Fireplaces Number 1
Fireplaces Type Gas, Living Room
Appliance Built-In Oven, Dishwasher, Garage Control(s), Gas Cooktop, Microwave, Range Hood, Refrigerator
Laundry Upper Level
Exterior
Parking Features Concrete Driveway, Garage Door Opener, Garage Faces Side, Triple Garage Attached
Garage Spaces 3.0
Garage Description Concrete Driveway, Garage Door Opener, Garage Faces Side, Triple Garage Attached
Fence None
Community Features Schools Nearby, Shopping Nearby
Roof Type Asphalt Shingle
Porch Front Porch
Lot Frontage 38.0
Total Parking Spaces 6
Building
Lot Description Corner Lot, Rectangular Lot
Foundation Poured Concrete
Architectural Style 2 Storey
Level or Stories Two
Structure Type Stone,Stucco,Wood Frame
New Construction 1
Others
Restrictions Easement Registered On Title,Restrictive Covenant-Building Design/Size,Utility Right Of Way
Tax ID 78812005
Ownership Private
Read Less Info
Want to know what your home might be worth? Contact us for a FREE valuation!

Our team is ready to help you sell your home for the highest possible price ASAP

"My job is to find and attract mastery-based agents to the office, protect the culture, and make sure everyone is happy! "


