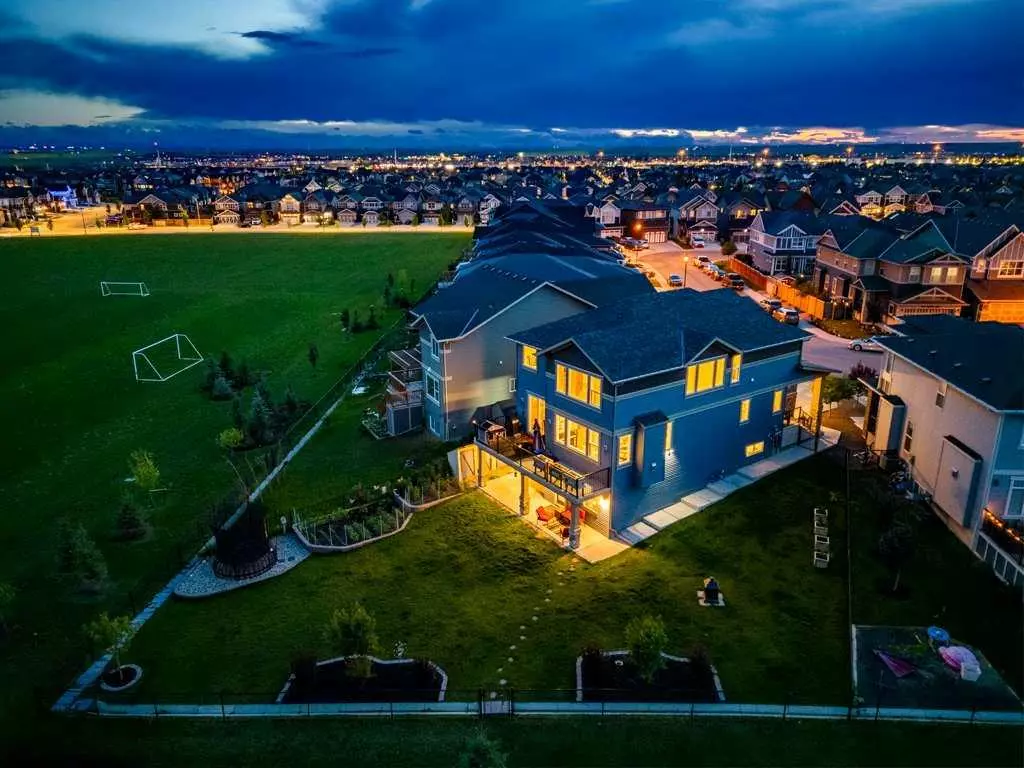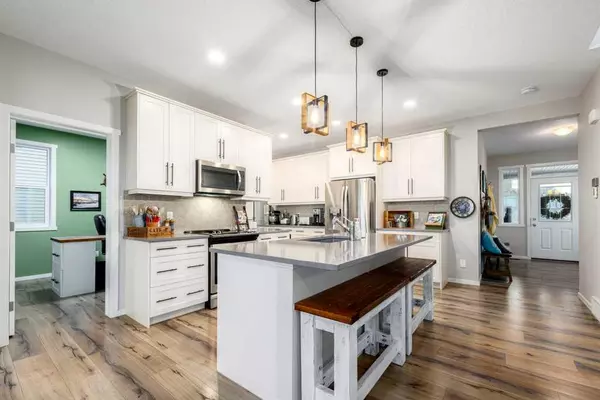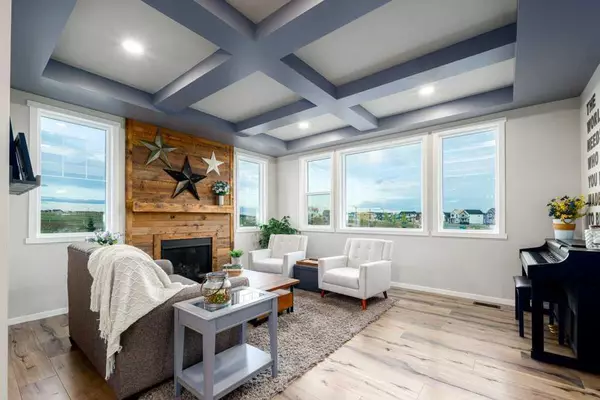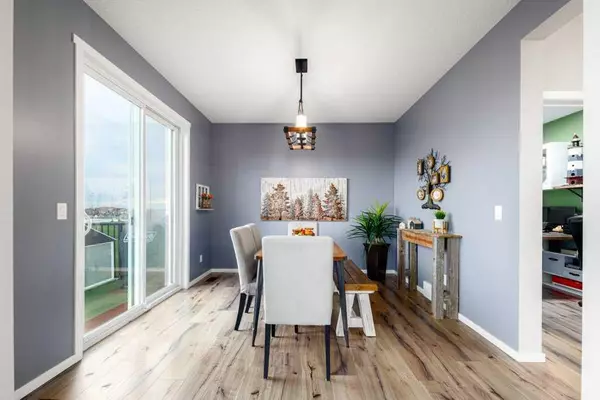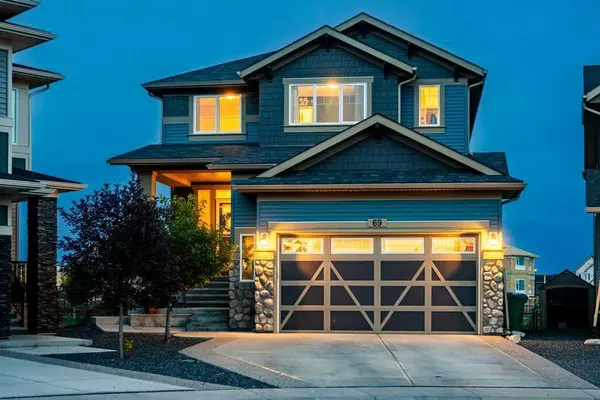$890,000
$900,000
1.1%For more information regarding the value of a property, please contact us for a free consultation.
4 Beds
4 Baths
2,635 SqFt
SOLD DATE : 08/24/2023
Key Details
Sold Price $890,000
Property Type Single Family Home
Sub Type Detached
Listing Status Sold
Purchase Type For Sale
Square Footage 2,635 sqft
Price per Sqft $337
Subdivision Kings Heights
MLS® Listing ID A2067011
Sold Date 08/24/23
Style 2 Storey
Bedrooms 4
Full Baths 3
Half Baths 1
Originating Board Calgary
Year Built 2017
Annual Tax Amount $4,815
Tax Year 2023
Lot Size 8,637 Sqft
Acres 0.2
Property Description
This stunning designer home was raised 4’ to accommodate a walkout basement and is situated on a massive .25-acre pie shaped lot backing onto a green space and pathway system. Families will love this neighbourhood with schools, extensive green spaces, serene fountains and a timber amphitheatre. After all that adventure come home to a gorgeous retreat that perfectly combines high style and practicality. Beautiful curb appeal and a triple car, extra tall garage with ceilings up to 17’ allow for loads of extra storage options. Beautiful craftsmanship, designer details and gleaming hardwood floors welcome you inside. Natural light streams in from all of the oversized windows framing the tranquil views. A sophisticated coffered ceiling adorns the living room where relaxation is easily achieved in front of the full-height wood encased fireplace with an added fan kit. The elegant dining room will have everyone coming together over a great meal and engaging conversations. More casual gatherings are hosted on the adjacent full-width deck with a barbeque gas line and breathtaking views. Culinary pursuits are inspired in the gourmet kitchen featuring a large breakfast bar island, stainless steel appliances and a plethora of crisp white cabinets. The main floor den is great for working from home, catching up on emails or completing homework assignments. A handy mudroom to store away the seasonal clutter and a privately tucked away powder room complete this level. The upper level bonus room with included media centre is a perfect retreat to gather together over movies and games. At the end of the day escape to the glamourous master oasis with gorgeous views, a large walk-in closet and a spa-like ensuite boasting dual sinks, a deep soaker tub and a separate shower. Laundry is also located on this level as well as 3 more spacious and bright bedrooms, 2 of which have their own walk-in closet. Permitted and approved by the City of Airdrie the fully finished walkout basement offers a ton more space in the rec room and dens to accommodate everything on your wish list – media area, playroom, gym, hobby space and more. The built-in wet bar with a full-sized fridge with ice maker and water makes grabbing a snack or refilling your drink effortless. The insulated dry-core sub floor makes sure toes stay warm. Walk out to the beautifully landscaped, sunny SE facing, massive yard and unwind on the covered lower patio. This restful paradise with amazing views has a copious amount of grassy play space that carries on to the walking paths, giving the kids tons of extra play areas for all of their creative adventures. All this and a phenomenal location within Airdrie’s premier community of Kings Heights with schools, multiple parks and playgrounds and an outdoor skating rink as well as numerous preschools and daycares. Simply an exquisite home in an unsurpassable location!
Location
State AB
County Airdrie
Zoning R1
Direction NW
Rooms
Other Rooms 1
Basement Separate/Exterior Entry, Finished, Walk-Out To Grade
Interior
Interior Features Double Vanity, High Ceilings, Kitchen Island, Open Floorplan, Recessed Lighting, Soaking Tub, Storage, Walk-In Closet(s), Wet Bar
Heating Forced Air, Natural Gas
Cooling Central Air
Flooring Carpet, Hardwood, Tile
Fireplaces Number 1
Fireplaces Type Gas, Living Room, Mantle
Appliance Dishwasher, Dryer, Electric Stove, Garage Control(s), Microwave Hood Fan, Refrigerator, Wall/Window Air Conditioner, Washer
Laundry Upper Level
Exterior
Parking Features Additional Parking, Driveway, Garage Faces Front, Triple Garage Attached
Garage Spaces 3.0
Garage Description Additional Parking, Driveway, Garage Faces Front, Triple Garage Attached
Fence Fenced
Community Features Golf, Park, Playground, Schools Nearby, Shopping Nearby, Walking/Bike Paths
Roof Type Asphalt Shingle
Porch Deck, Patio
Lot Frontage 19.69
Total Parking Spaces 5
Building
Lot Description Back Yard, Backs on to Park/Green Space, Lawn, Garden, No Neighbours Behind, Landscaped, Many Trees, Pie Shaped Lot, Views
Foundation Poured Concrete
Architectural Style 2 Storey
Level or Stories Two
Structure Type Cedar,Stone,Vinyl Siding,Wood Frame
Others
Restrictions Restrictive Covenant,Utility Right Of Way
Tax ID 84590638
Ownership Private
Read Less Info
Want to know what your home might be worth? Contact us for a FREE valuation!

Our team is ready to help you sell your home for the highest possible price ASAP

"My job is to find and attract mastery-based agents to the office, protect the culture, and make sure everyone is happy! "


