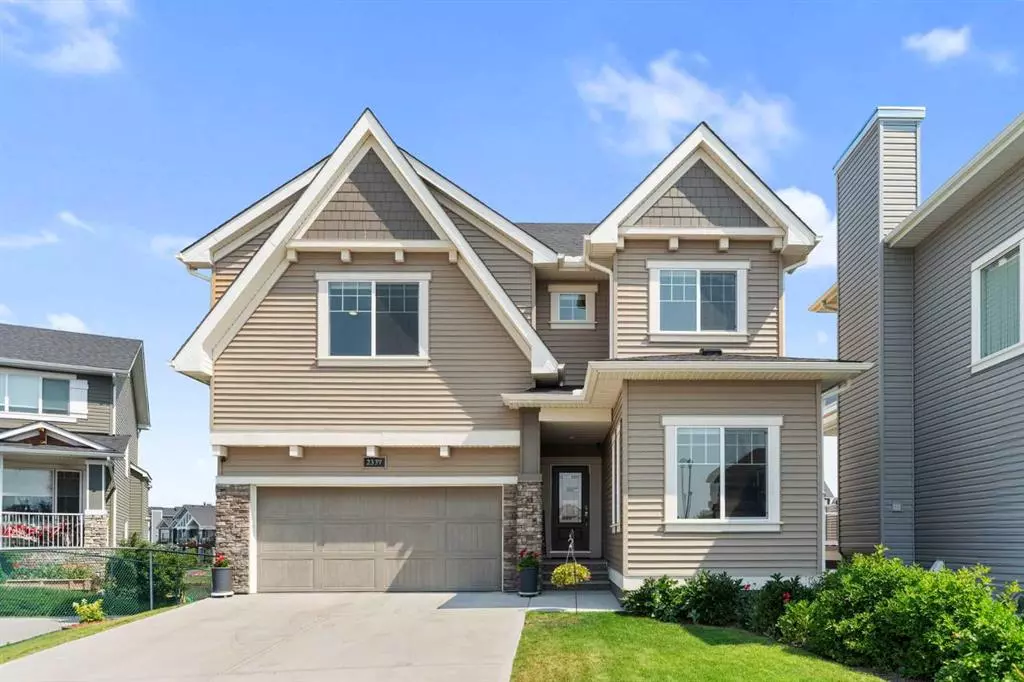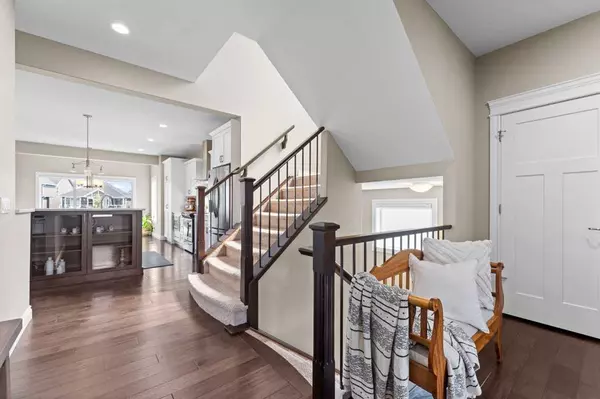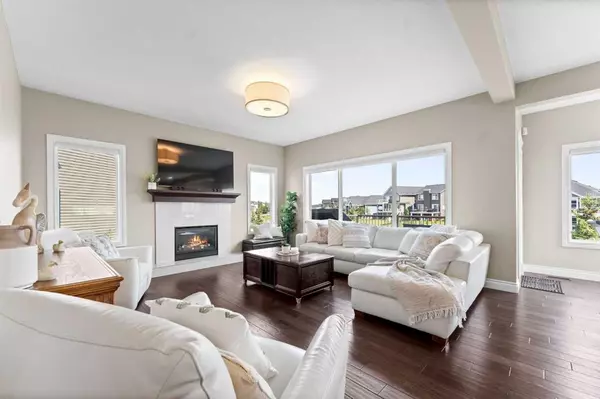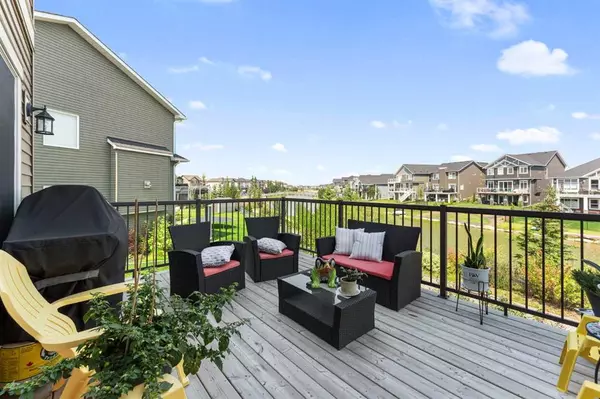$890,000
$889,900
For more information regarding the value of a property, please contact us for a free consultation.
4 Beds
4 Baths
2,618 SqFt
SOLD DATE : 08/24/2023
Key Details
Sold Price $890,000
Property Type Single Family Home
Sub Type Detached
Listing Status Sold
Purchase Type For Sale
Square Footage 2,618 sqft
Price per Sqft $339
Subdivision Bayside
MLS® Listing ID A2071918
Sold Date 08/24/23
Style 2 Storey
Bedrooms 4
Full Baths 3
Half Baths 1
Originating Board Calgary
Year Built 2015
Annual Tax Amount $4,782
Tax Year 2023
Lot Size 5,005 Sqft
Acres 0.11
Property Description
Welcome to 2337 Bayside Circle, a masterpiece of luxury living nestled within the serene beauty of the bayside. This custom-built, 2-story waterfront walk-out home, meticulously crafted by renowned builder McKee, offers an unparalleled living experience that combines elegance, comfort, and breathtaking natural surroundings boasting over 2600 sqft with 4 generously sized bedrooms, including a magnificent primary suite and 3.5 more lavish bathrooms. This home provides ample space for relaxation and rejuvenation. The thoughtfully designed layout encompasses an open main floor plan, a main floor office & a grand bonus room, perfect for hosting gatherings and creating cherished memories with loved ones. From the moment you enter the home's heart, you are greeted with a large entry and grand staircase that flows into a stunning white kitchen, a culinary haven adorned with top-of-the-line appliances, premium finishes, and a spacious island that beckons both novice and seasoned chefs. Prepare to be captivated by this home's incredible views of the tranquil canals. Views of both canals, Whether you're sipping your morning coffee or basking in the hues of a stunning sunrise, the vistas from every angle create a true sense of connection with nature's beauty. The main floor office is a haven of productivity and inspiration, bathed in natural light that filters through large windows, creating an inviting atmosphere for work or creative endeavours. Retreat to the spa-like ensuite bathroom, a haven of luxury that promises a soothing escape after a long day's activities. The functionality of the massive walk-in closet, complete with a Massive laundry room, is sure to impress! Downstairs has been professionally developed and features a bedroom, Full bathroom, Bar and ample storage space. Beyond the doors, an expansive outdoor living space awaits. Step onto the walk-out patio, where the calming sounds of the water merge with the gentle breeze, creating a serene backdrop for outdoor gatherings and relaxation. The backyard has been beautifully thought out & landscaped; from the newly poured concrete steps, impeccable lawn
and gardens, it will surely impress you or anyone who enjoys this space. Parks, walking paths, schools, shopping and more!! Don't miss this opportunity to own one of Bayside's most luxurious homes.
Location
State AB
County Airdrie
Zoning R1
Direction SW
Rooms
Other Rooms 1
Basement Finished, Walk-Out To Grade
Interior
Interior Features Central Vacuum, High Ceilings, Kitchen Island, No Animal Home, No Smoking Home, Open Floorplan, Walk-In Closet(s)
Heating Forced Air, Natural Gas
Cooling Central Air
Flooring Carpet, Ceramic Tile, Hardwood
Fireplaces Number 1
Fireplaces Type Gas
Appliance Central Air Conditioner, Dishwasher, Dryer, Electric Stove, Garage Control(s), Microwave, Range Hood, Refrigerator, Washer, Window Coverings, Wine Refrigerator
Laundry Laundry Room, Upper Level
Exterior
Parking Features Concrete Driveway, Double Garage Attached, Garage Faces Front, Insulated
Garage Spaces 2.0
Garage Description Concrete Driveway, Double Garage Attached, Garage Faces Front, Insulated
Fence Fenced
Community Features Golf, Park, Playground, Pool, Schools Nearby, Shopping Nearby, Sidewalks, Street Lights
Roof Type Asphalt Shingle
Porch Deck, Patio
Lot Frontage 73.89
Total Parking Spaces 4
Building
Lot Description Backs on to Park/Green Space, Creek/River/Stream/Pond, Fruit Trees/Shrub(s), Low Maintenance Landscape, Level, Treed
Foundation Poured Concrete
Architectural Style 2 Storey
Level or Stories Two
Structure Type Stone,Vinyl Siding,Wood Frame
Others
Restrictions Easement Registered On Title,Restrictive Covenant-Building Design/Size,Utility Right Of Way
Tax ID 84589511
Ownership Private
Read Less Info
Want to know what your home might be worth? Contact us for a FREE valuation!

Our team is ready to help you sell your home for the highest possible price ASAP
"My job is to find and attract mastery-based agents to the office, protect the culture, and make sure everyone is happy! "







