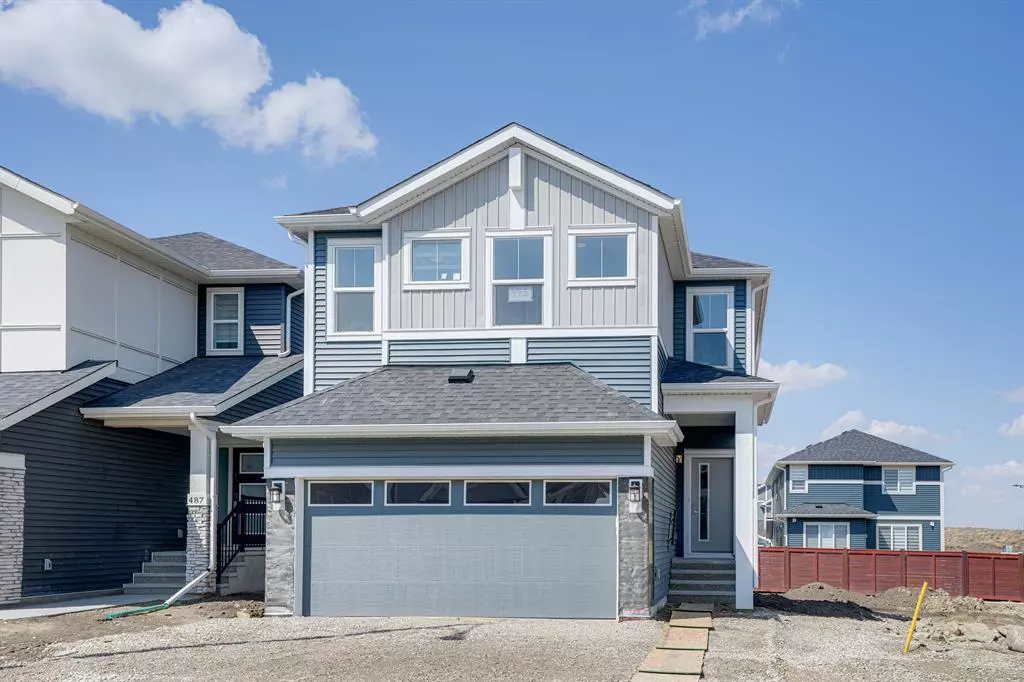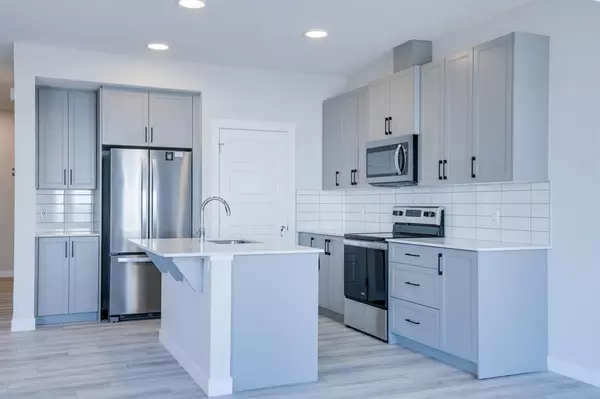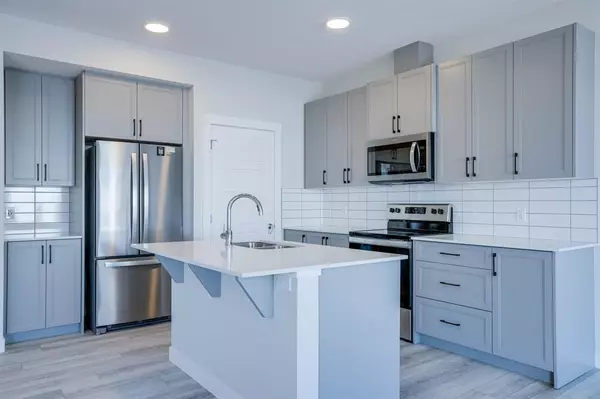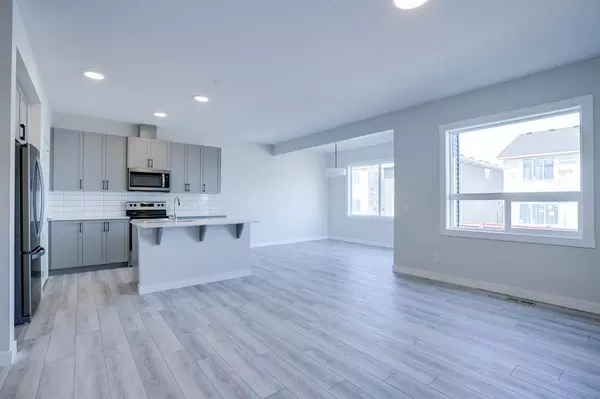$689,500
$709,900
2.9%For more information regarding the value of a property, please contact us for a free consultation.
4 Beds
4 Baths
2,279 SqFt
SOLD DATE : 08/23/2023
Key Details
Sold Price $689,500
Property Type Single Family Home
Sub Type Detached
Listing Status Sold
Purchase Type For Sale
Square Footage 2,279 sqft
Price per Sqft $302
Subdivision Cobblestone
MLS® Listing ID A2048033
Sold Date 08/23/23
Style 2 Storey
Bedrooms 4
Full Baths 3
Half Baths 1
Originating Board Calgary
Year Built 2022
Annual Tax Amount $863
Tax Year 2022
Lot Size 3,440 Sqft
Acres 0.08
Property Description
Welcome to the cobblestone Creek community of Airdrie! Here you can find a brand-new home for $50-75k cheaper than Calgary. Built By Award winning Builder Shane Home with beautiful upgrades in a rectangular lot, this home boasts features and details throughout. As you enter the main door you will find a good-sized den/front living room, 2pc powder room and large size Spice kitchen. Simply the perfect family home, this lovely two storey is wonderfully drenched in warm natural light & features 9ft ceilings on the main floor, elegant great room with fireplace, airy dining room with sliding doors to the backyard, Luxury Vinyl floors, wood spindle railings and big glass windows which through good amount of natural light in the house. The kitchen of this house boasts beautiful cabinetry with quartz countertops, pot drawers, pot lights, spacious cupboards, corner pantry, kitchen Island and Stainless-steel appliances. The upper floor of this property features 4 big bedrooms. The master bedroom equipped with 5 pcs ensuite and walk-in-closet. The central bonus room boasts with a good space, where you can spend time with your family. The other 3 spacious bedrooms feature large closets and other two full bathroom on upper level. The upstairs laundry room is conveniently placed for maximum functionality. The garage comes fully finished. There is also a Separate side entrance to the unfinished basement offering many possibilities. Community is fully developed where you can easily find the shopping areas, schools, walk-in-clinics within easy reach, quick access to Deerfoot Trail via new exit 40th Ave. & only a short drive to Cross Iron Mills & Calgary.
Location
State AB
County Airdrie
Zoning R1-U
Direction S
Rooms
Other Rooms 1
Basement Separate/Exterior Entry, Full, Unfinished
Interior
Interior Features Breakfast Bar, Closet Organizers, High Ceilings, Kitchen Island, No Animal Home, No Smoking Home, Pantry, Separate Entrance, Smart Home
Heating Forced Air, Natural Gas
Cooling None
Flooring Carpet, Laminate, Tile
Fireplaces Number 1
Fireplaces Type Electric, Living Room
Appliance Dishwasher, Dryer, Electric Stove, Garage Control(s), Microwave Hood Fan, Refrigerator, Washer
Laundry Upper Level
Exterior
Parking Features Double Garage Attached
Garage Spaces 2.0
Garage Description Double Garage Attached
Fence None
Community Features Other, Park, Playground, Schools Nearby, Shopping Nearby, Sidewalks, Street Lights
Roof Type Asphalt Shingle
Porch See Remarks
Lot Frontage 32.0
Total Parking Spaces 4
Building
Lot Description Back Yard, City Lot, Landscaped, Street Lighting, Rectangular Lot
Foundation Poured Concrete
Architectural Style 2 Storey
Level or Stories Two
Structure Type Concrete,Stone,Vinyl Siding,Wood Frame
New Construction 1
Others
Restrictions Call Lister
Tax ID 78817074
Ownership Private
Read Less Info
Want to know what your home might be worth? Contact us for a FREE valuation!

Our team is ready to help you sell your home for the highest possible price ASAP

"My job is to find and attract mastery-based agents to the office, protect the culture, and make sure everyone is happy! "







