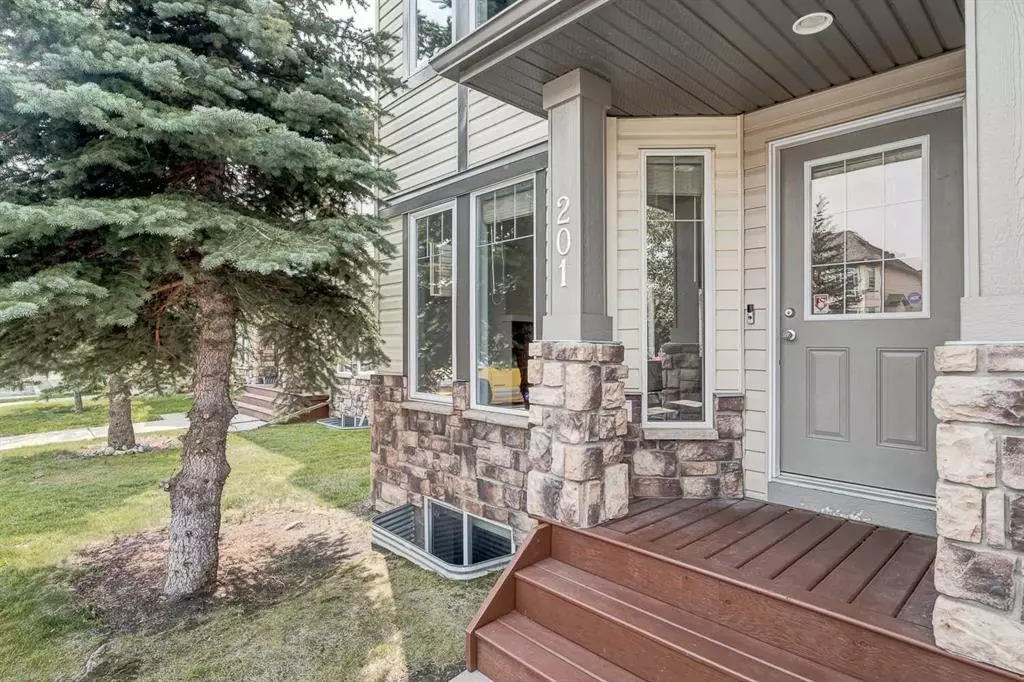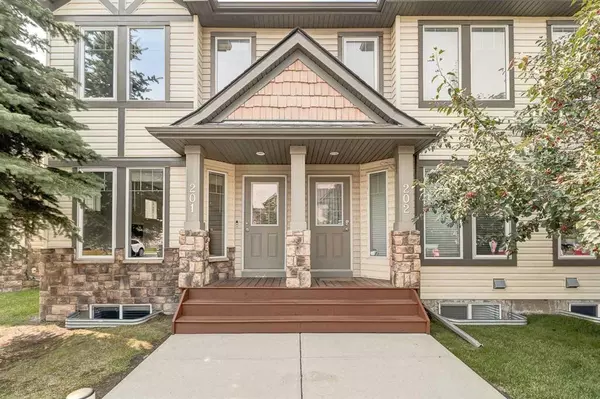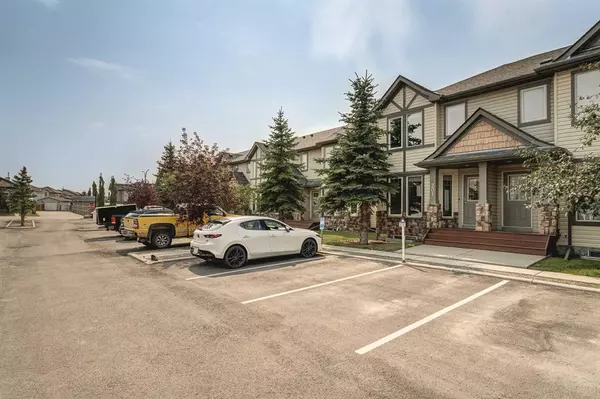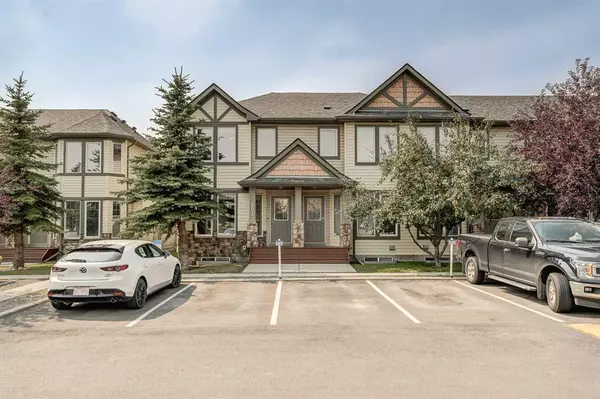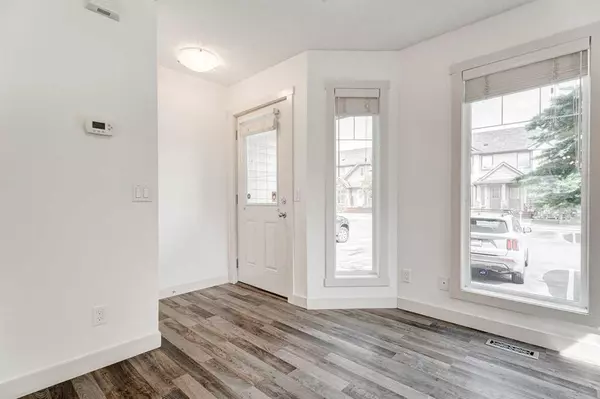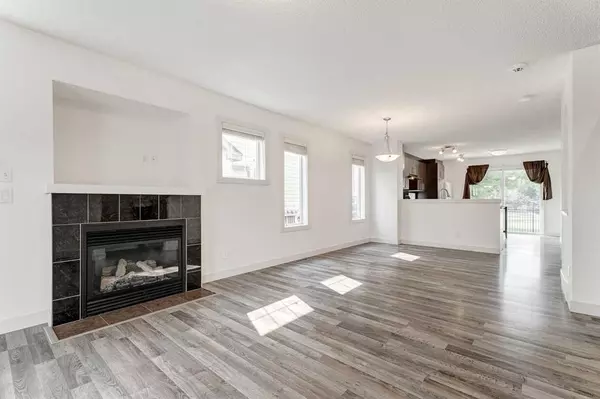$361,001
$360,000
0.3%For more information regarding the value of a property, please contact us for a free consultation.
2 Beds
3 Baths
1,131 SqFt
SOLD DATE : 08/23/2023
Key Details
Sold Price $361,001
Property Type Townhouse
Sub Type Row/Townhouse
Listing Status Sold
Purchase Type For Sale
Square Footage 1,131 sqft
Price per Sqft $319
Subdivision Kings Heights
MLS® Listing ID A2072665
Sold Date 08/23/23
Style 2 Storey
Bedrooms 2
Full Baths 2
Half Baths 1
Condo Fees $331
Originating Board Calgary
Year Built 2006
Annual Tax Amount $1,908
Tax Year 2023
Lot Size 2,117 Sqft
Acres 0.05
Property Description
Welcome to this exquisite 2-storey townhouse nestled in the heart of Airdrie's King’s Heights. Situated close to everything you need. Schools, shops, grocery, and walking paths. As you walk in the door this main floor unveils a large living space with a cozy gas fireplace, and being an end unit there is a ton of natural light. You will also notice that there is room for your dining room table. The kitchen has been freshly updated with brand-new countertops and provides access to your fenced back yard. There is ample cupboard space and a handy pantry as well as your 2-piece bath. At the top of the stairs you will find a floorpan that boasts not one, but two luxurious master bedrooms. These spacious retreats provide ample space, and en-suite bathrooms, ensuring both residents and guests experience the pinnacle of relaxation and convenience. But the allure doesn't stop there—venture downstairs to discover a freshly renovated basement. This versatile space can is already wired for a home theater and is roughed in for a basement bathroom. The water heater was replaced in 2019, kitchen counters August 2023, basement carpet Aug 2023, electrical outlets 2023. The condo board is well run and it shows. The roof was replaced in 2019, the parking lot was repaved in 2022, and fences were painted in 2022.
Location
State AB
County Airdrie
Zoning R2-T
Direction N
Rooms
Other Rooms 1
Basement Finished, Full
Interior
Interior Features Bathroom Rough-in, No Smoking Home, Pantry, See Remarks, Storage
Heating Forced Air, Natural Gas
Cooling None
Flooring Carpet, Ceramic Tile, Laminate
Fireplaces Number 1
Fireplaces Type Gas
Appliance Dishwasher, Dryer, Electric Stove, Refrigerator, Stove(s), Washer
Laundry In Basement, In Unit
Exterior
Parking Features Assigned, Guest, Side By Side, Stall
Garage Description Assigned, Guest, Side By Side, Stall
Fence Fenced
Community Features Park, Schools Nearby, Shopping Nearby, Sidewalks, Street Lights
Amenities Available Parking, Snow Removal, Trash, Visitor Parking
Roof Type Asphalt Shingle
Porch Front Porch, See Remarks
Lot Frontage 27.66
Exposure N
Total Parking Spaces 2
Building
Lot Description Landscaped, Level
Foundation Poured Concrete
Architectural Style 2 Storey
Level or Stories Two
Structure Type Stone,Vinyl Siding,Wood Frame
Others
HOA Fee Include Common Area Maintenance,Insurance,Maintenance Grounds,Parking,Professional Management,Reserve Fund Contributions,Snow Removal,Trash
Restrictions Pet Restrictions or Board approval Required
Tax ID 84569347
Ownership Private
Pets Allowed Yes
Read Less Info
Want to know what your home might be worth? Contact us for a FREE valuation!

Our team is ready to help you sell your home for the highest possible price ASAP

"My job is to find and attract mastery-based agents to the office, protect the culture, and make sure everyone is happy! "


