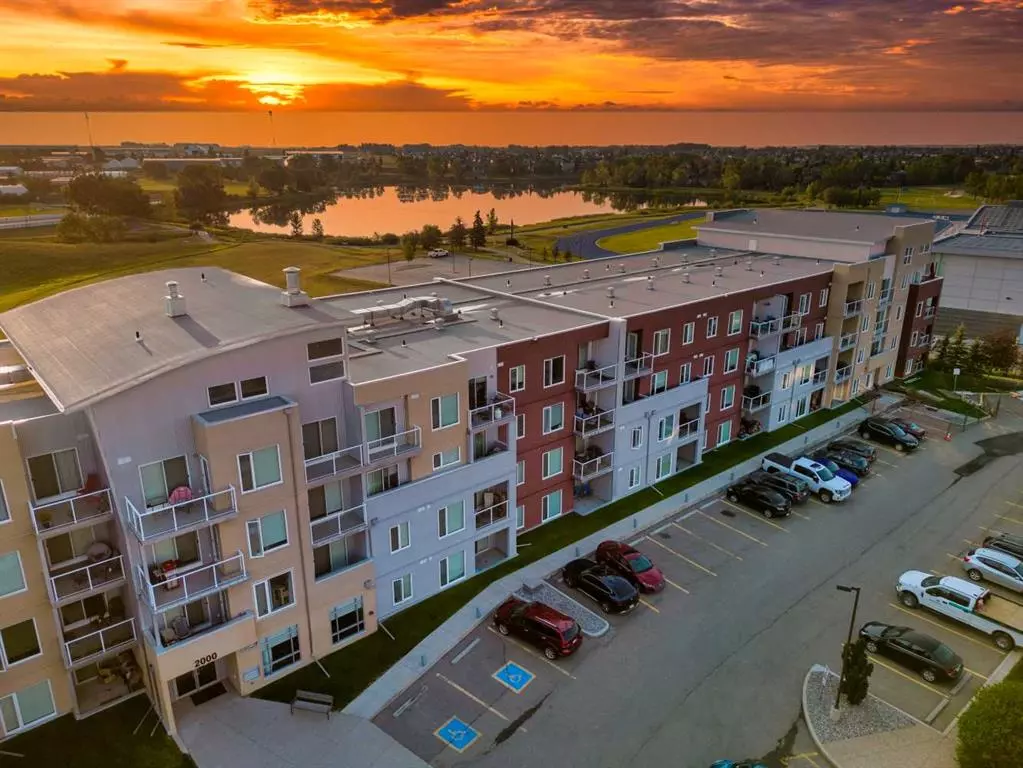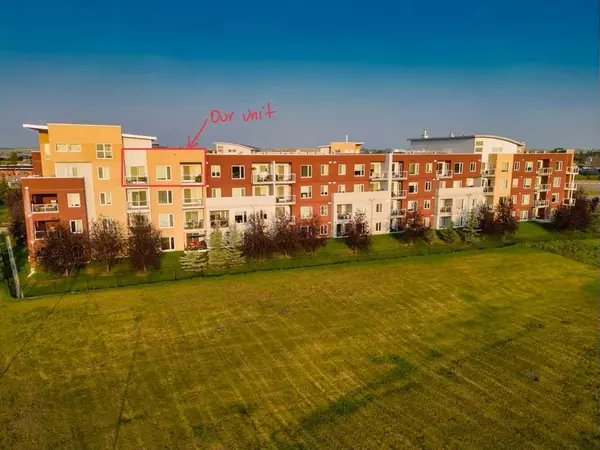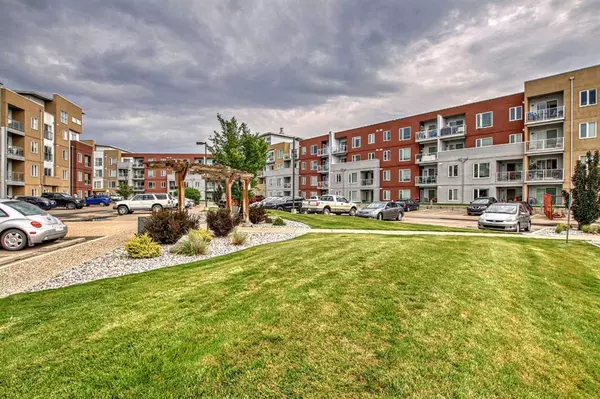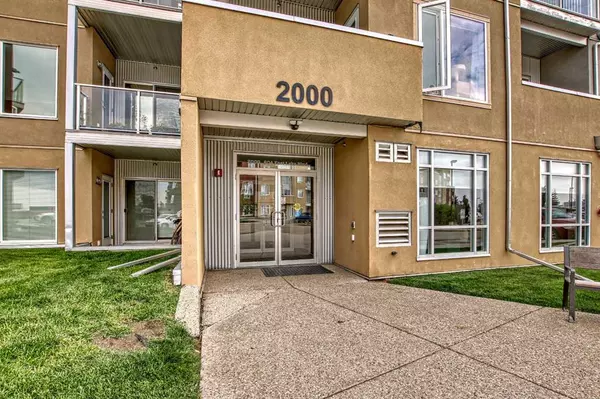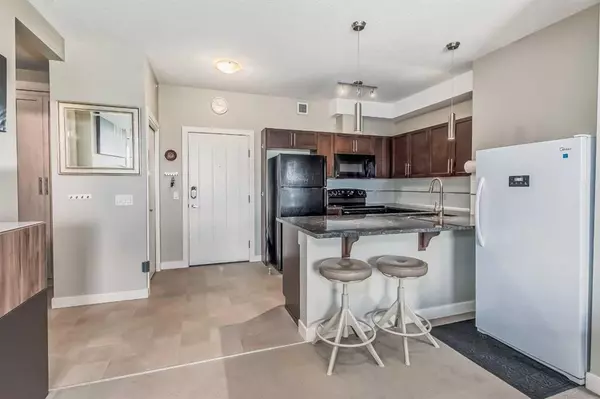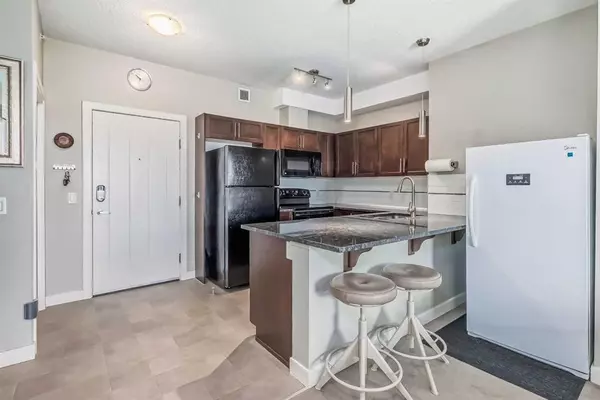$300,000
$289,900
3.5%For more information regarding the value of a property, please contact us for a free consultation.
2 Beds
2 Baths
841 SqFt
SOLD DATE : 08/23/2023
Key Details
Sold Price $300,000
Property Type Condo
Sub Type Apartment
Listing Status Sold
Purchase Type For Sale
Square Footage 841 sqft
Price per Sqft $356
Subdivision East Lake Industrial
MLS® Listing ID A2072094
Sold Date 08/23/23
Style Apartment
Bedrooms 2
Full Baths 2
Condo Fees $491/mo
Originating Board Calgary
Year Built 2013
Annual Tax Amount $1,165
Tax Year 2023
Lot Size 839 Sqft
Acres 0.02
Property Description
Absolutely immaculate and fully upgraded is this top floor 2 bed 2 bath unit with excellent views of the East Lake greenspace/parks and Lake from your living room & 2 private balconies. This is possibly the nicest unit will you find anywhere as it features high-end custom California closets thru-out, granite counter tops, soft close cabinetry, 9ft ceilings and 2 parking stalls (one of which is titled underground plus the second assigned parking stall above ground). Other great features of this lovely unit include a tiled front entrance, matching black appliances, modern paint and décor, 2 large bedrooms including balconies off each bedroom, 2 full bathrooms, large walk-in closet in master bedroom, in suite stacking laundry and a large den with custom built-in storage. This unit gets flooded with natural light in the mornings and features a great open concept lay-out with an ideal floorplan with bedrooms on opposite sides of each other. Amazing and clear views out east, especially of the New Years Eve fireworks! Amazing location as you are next to the East Lake greenspace /sports fields, walking distance to the Genesis Place rec center and close to all shopping amenities. Call your favorite Realtor today to view this exceptional and rare top floor 2 bed and 2 bath unit.
Location
State AB
County Airdrie
Zoning DC-29
Direction SW
Rooms
Other Rooms 1
Interior
Interior Features Built-in Features, Ceiling Fan(s), Closet Organizers, Granite Counters, High Ceilings, Kitchen Island, No Smoking Home, Open Floorplan, Vinyl Windows, Walk-In Closet(s)
Heating Baseboard
Cooling None, Other
Flooring Carpet, Tile
Appliance Dishwasher, Microwave Hood Fan, Refrigerator, Stove(s), Washer/Dryer Stacked, Window Coverings
Laundry In Unit
Exterior
Parking Features Assigned, Garage Door Opener, Off Street, Owned, Parkade, Stall, Titled, Unassigned, Underground
Garage Spaces 2.0
Garage Description Assigned, Garage Door Opener, Off Street, Owned, Parkade, Stall, Titled, Unassigned, Underground
Community Features Golf, Lake, Park, Playground, Pool, Schools Nearby, Shopping Nearby, Sidewalks, Street Lights, Tennis Court(s), Walking/Bike Paths
Amenities Available Elevator(s), Parking, Snow Removal, Trash, Visitor Parking
Porch Balcony(s)
Exposure E,NE,SE
Total Parking Spaces 2
Building
Story 4
Architectural Style Apartment
Level or Stories Single Level Unit
Structure Type Stucco,Wood Frame
Others
HOA Fee Include Amenities of HOA/Condo,Common Area Maintenance,Electricity,Heat,Insurance,Maintenance Grounds,Parking,Professional Management,Reserve Fund Contributions,Sewer,Snow Removal,Trash,Water
Restrictions Board Approval,None Known
Tax ID 84586012
Ownership Private
Pets Allowed Yes
Read Less Info
Want to know what your home might be worth? Contact us for a FREE valuation!

Our team is ready to help you sell your home for the highest possible price ASAP

"My job is to find and attract mastery-based agents to the office, protect the culture, and make sure everyone is happy! "


