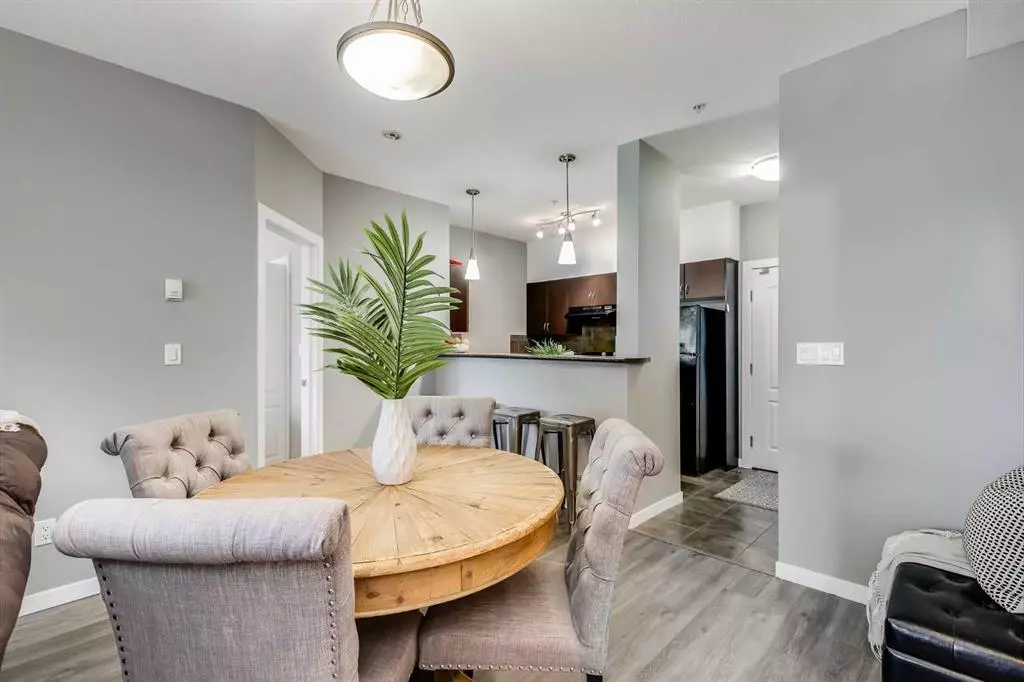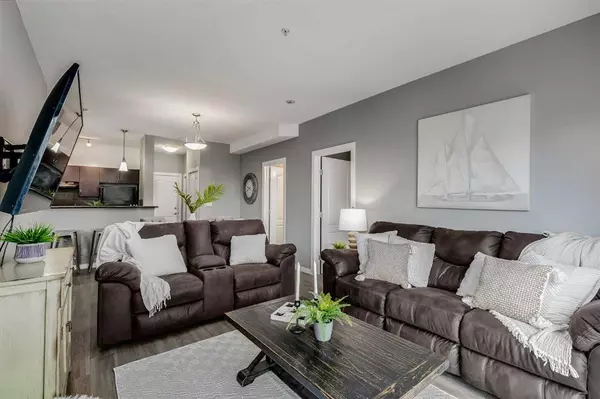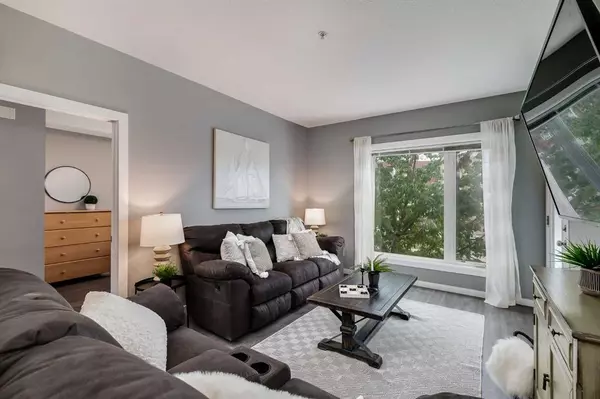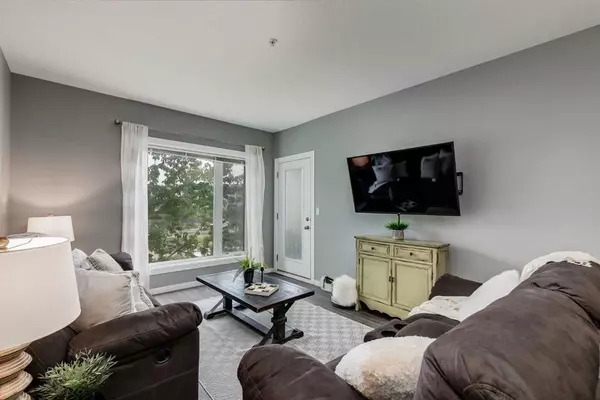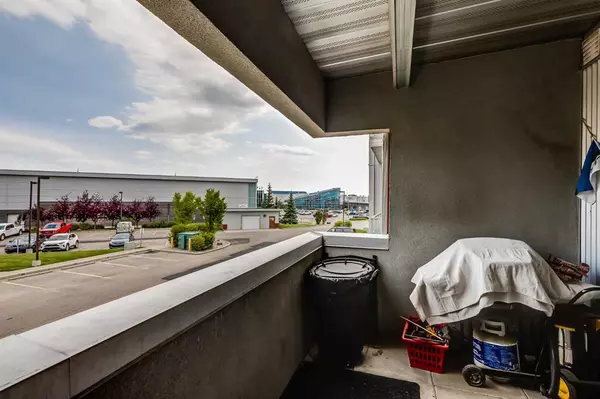$265,000
$264,900
For more information regarding the value of a property, please contact us for a free consultation.
2 Beds
2 Baths
765 SqFt
SOLD DATE : 08/20/2023
Key Details
Sold Price $265,000
Property Type Condo
Sub Type Apartment
Listing Status Sold
Purchase Type For Sale
Square Footage 765 sqft
Price per Sqft $346
Subdivision East Lake Industrial
MLS® Listing ID A2071040
Sold Date 08/20/23
Style Low-Rise(1-4)
Bedrooms 2
Full Baths 2
Condo Fees $446/mo
Originating Board Calgary
Year Built 2008
Annual Tax Amount $1,071
Tax Year 2023
Lot Size 770 Sqft
Acres 0.02
Property Description
AWESOME 2 bed + 2 bath apartment with underground titled parking! As you enter, notice the NEW VINYL PLANK FLOORING THROUGHOUT and the FRESH PAINT in stunning neutral colours. The kitchen offers sharp black appliances, rich mocha cabinets and has ample space for multiple stools at the breakfast bar. The FLEXIBLE layout is perfect for your design of the dining and living room. The OVERSIZED window allows an ABUNDANCE of natural light that floods the open area, which separates the two beds and bathrooms, adding more privacy. The east facing balcony offers enough space for a dinette table and chair set to MAXIMIZE relaxation while enjoying morning coffee. Both bedrooms have plenty of space for your furnishings. In suite laundry, and two 4pc bathrooms – one of which is an ensuite complete this move-in ready unit. Location, location, location, only a stone’s throw from Genesis place, shopping and so much more! Book your showing today!
Location
State AB
County Airdrie
Zoning DC-29
Direction E
Rooms
Other Rooms 1
Interior
Interior Features Storage, Walk-In Closet(s)
Heating Baseboard
Cooling None
Flooring Carpet, Ceramic Tile
Appliance Dishwasher, Refrigerator, Stove(s), Washer/Dryer
Laundry In Unit
Exterior
Parking Features Parkade, Titled, Underground
Garage Description Parkade, Titled, Underground
Community Features Playground, Schools Nearby, Shopping Nearby, Sidewalks, Street Lights, Walking/Bike Paths
Amenities Available Elevator(s), Parking, Secured Parking, Storage, Visitor Parking
Porch Balcony(s)
Exposure E
Total Parking Spaces 1
Building
Story 4
Architectural Style Low-Rise(1-4)
Level or Stories Single Level Unit
Structure Type Metal Siding ,Stucco
Others
HOA Fee Include Common Area Maintenance,Gas,Insurance,Maintenance Grounds,Parking,Professional Management,Reserve Fund Contributions,Sewer,Snow Removal,Trash,Water
Restrictions Board Approval
Tax ID 84570246
Ownership Private
Pets Allowed Restrictions
Read Less Info
Want to know what your home might be worth? Contact us for a FREE valuation!

Our team is ready to help you sell your home for the highest possible price ASAP

"My job is to find and attract mastery-based agents to the office, protect the culture, and make sure everyone is happy! "


