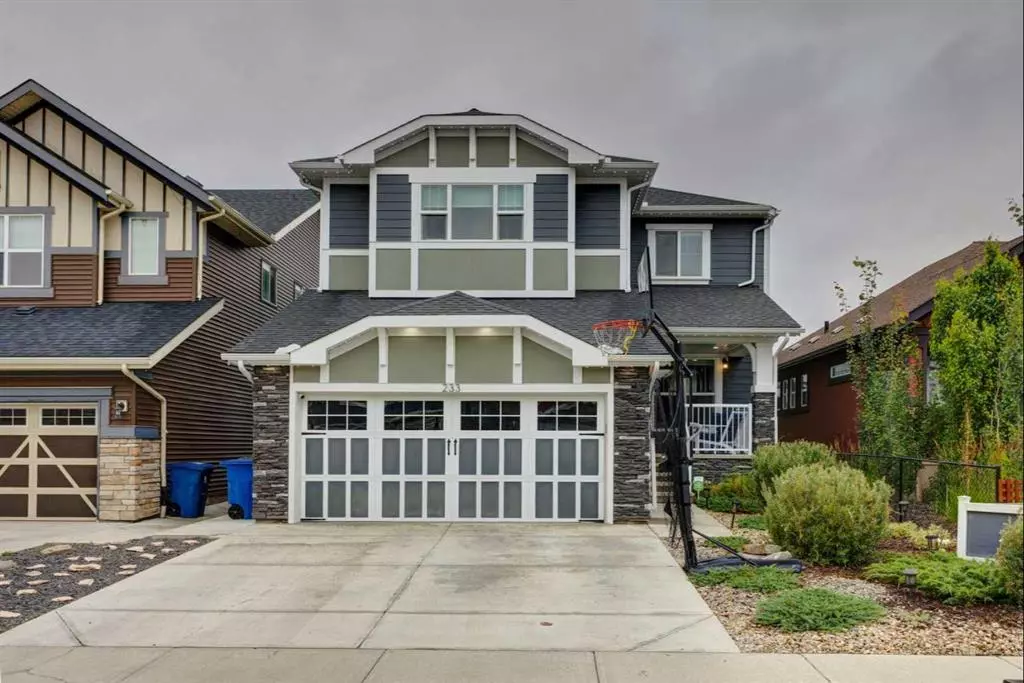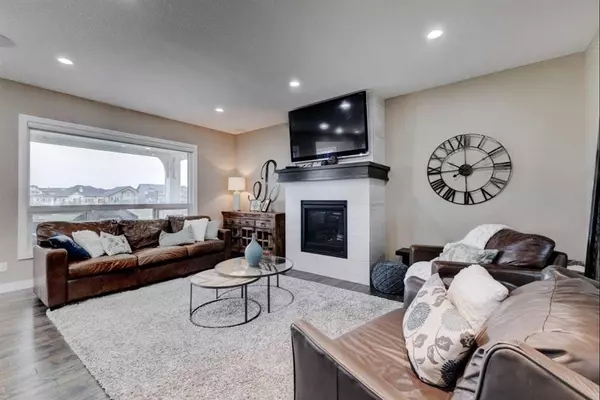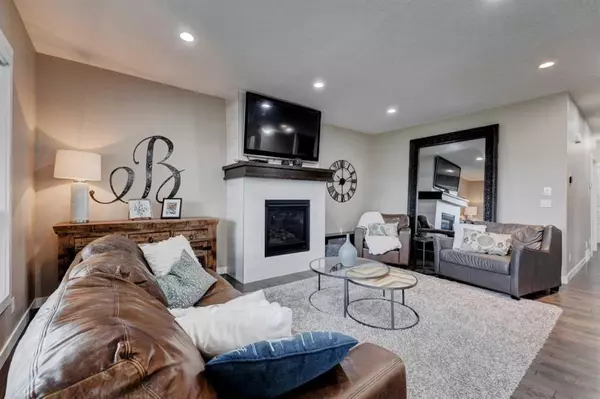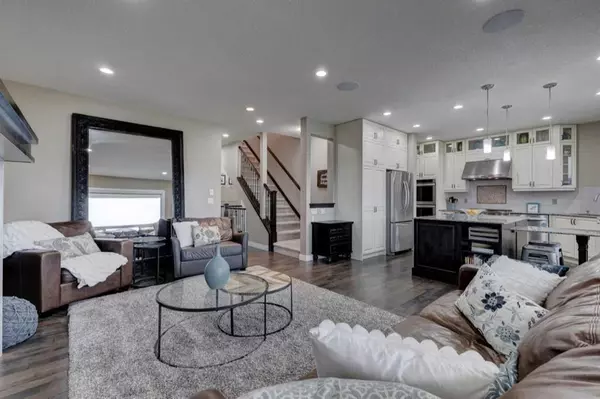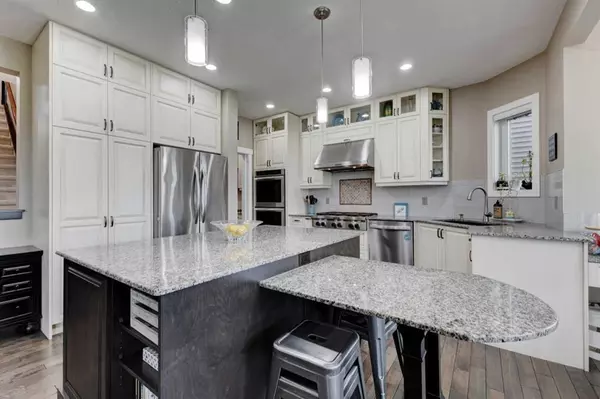$889,000
$899,900
1.2%For more information regarding the value of a property, please contact us for a free consultation.
5 Beds
4 Baths
2,546 SqFt
SOLD DATE : 08/18/2023
Key Details
Sold Price $889,000
Property Type Single Family Home
Sub Type Detached
Listing Status Sold
Purchase Type For Sale
Square Footage 2,546 sqft
Price per Sqft $349
Subdivision Kings Heights
MLS® Listing ID A2068065
Sold Date 08/18/23
Style 2 Storey
Bedrooms 5
Full Baths 3
Half Baths 1
HOA Fees $7/ann
HOA Y/N 1
Originating Board Calgary
Year Built 2014
Annual Tax Amount $5,572
Tax Year 2023
Lot Size 4,243 Sqft
Acres 0.1
Property Description
Executive Beauty. Backs on to Water. Highly upgraded large walkout family home 3638 sq. ft. of finished space. oversize garage with side door, cement sidewalk to rear yard, indoor and out door audio system. Nice front sitting porch for your morning coffee. Scraped hardwood floors, large kitchen with 2 second kitchen and appliances. soft close drawers, 6 burner gas stove gas and water lines to rear deck. Open plan living /dining area., West facing rear exposure overlooking WATER and FOUNTAIN. and walking paths. Unique,$ Covered upper patio. area. Tile fireplace feature, Tall ceilings. Custom made Built-in cabinets throughout the home. Office, Study has cabinets and stone counter tops with dual task area. Upper floor has large bonus room with more built-in cabinets. Fantastic Primary suite with a spa 5 piece primary bath with walk-through closet to upper floor laundry. Two more good size bed rooms on this level. fully developed walk-out level featuring a 9 ft. bar area with stone counters, large media area with another built -in cabinet/counter to watch sporting events. Gym room to keep in shape and a 3 piece bath . Gemstone customized LED lighting system. Walkout to grade doors to the patio area and the rear yard with a great view of the Water, FOUNTAIN and walking paths. Great area for children and pets . This is a very well thought out home with every detail being covered for maximum family enjoyment.
Located in the family friendly neighborhood of Kings Heights. All amenities with-in walking distance. Area also has a off leash dog park . New 40 Ave Interchange to the QE11 Hw will make for easy access to Calgary and back home.
Location
State AB
County Airdrie
Zoning R-1
Direction E
Rooms
Other Rooms 1
Basement Finished, Walk-Out To Grade
Interior
Interior Features Bar, Bookcases, Breakfast Bar, Built-in Features, Ceiling Fan(s), Central Vacuum, Closet Organizers, Double Vanity, French Door, Granite Counters, High Ceilings, Kitchen Island, Low Flow Plumbing Fixtures, No Smoking Home, Open Floorplan, Pantry, Recessed Lighting, Separate Entrance, Storage, Vaulted Ceiling(s), Vinyl Windows, Walk-In Closet(s), Wet Bar
Heating Forced Air, Natural Gas
Cooling Central Air
Flooring Carpet, Hardwood, Tile, Vinyl
Fireplaces Number 1
Fireplaces Type Gas, Great Room, Mantle, Tile
Appliance Central Air Conditioner, Convection Oven, Dishwasher, Double Oven, Electric Cooktop, Garage Control(s), Gas Cooktop, Humidifier, Microwave, Range Hood, Refrigerator, Washer/Dryer, Window Coverings
Laundry Laundry Room, Sink, Upper Level
Exterior
Parking Features Double Garage Attached, Oversized
Garage Spaces 2.0
Garage Description Double Garage Attached, Oversized
Fence Fenced
Community Features Park, Playground, Schools Nearby, Shopping Nearby, Sidewalks, Street Lights, Walking/Bike Paths
Amenities Available Other, Outdoor Pool, Park, Playground, Pool
Waterfront Description Pond
Roof Type Asphalt Shingle
Porch Balcony(s), Covered, Deck
Lot Frontage 30.07
Exposure E
Total Parking Spaces 4
Building
Lot Description Backs on to Park/Green Space, Creek/River/Stream/Pond, Cul-De-Sac, Dog Run Fenced In, No Neighbours Behind, Rectangular Lot
Foundation Poured Concrete
Architectural Style 2 Storey
Level or Stories Two
Structure Type Stone,Vinyl Siding,Wood Frame
Others
Restrictions None Known
Ownership Private
Read Less Info
Want to know what your home might be worth? Contact us for a FREE valuation!

Our team is ready to help you sell your home for the highest possible price ASAP

"My job is to find and attract mastery-based agents to the office, protect the culture, and make sure everyone is happy! "


