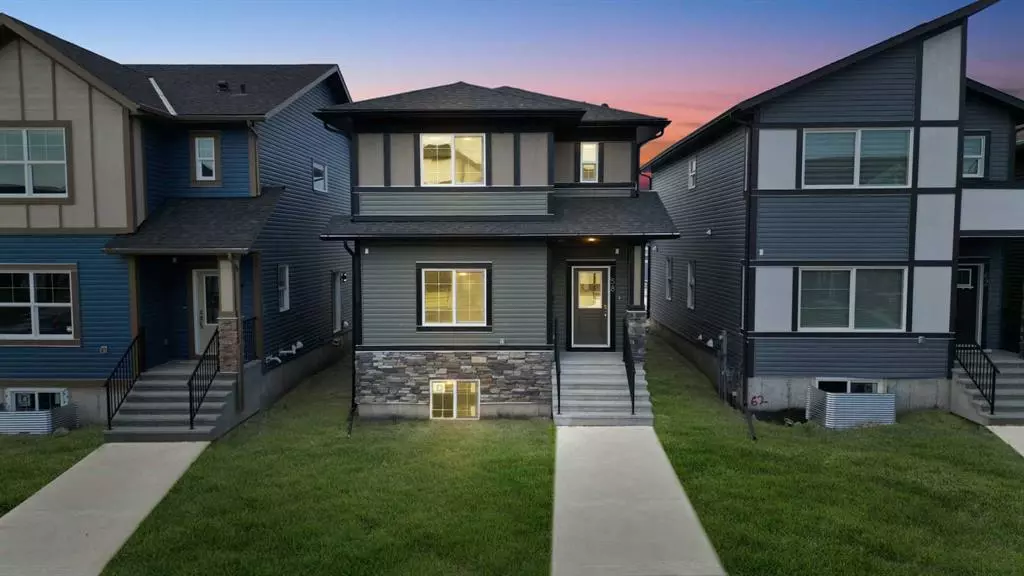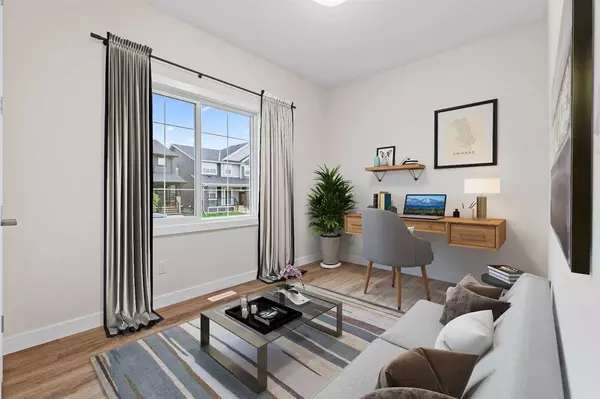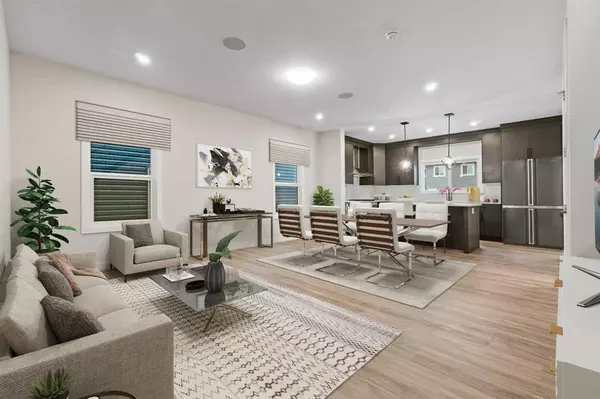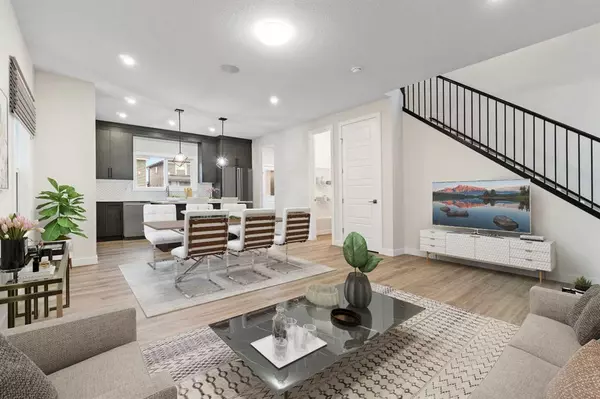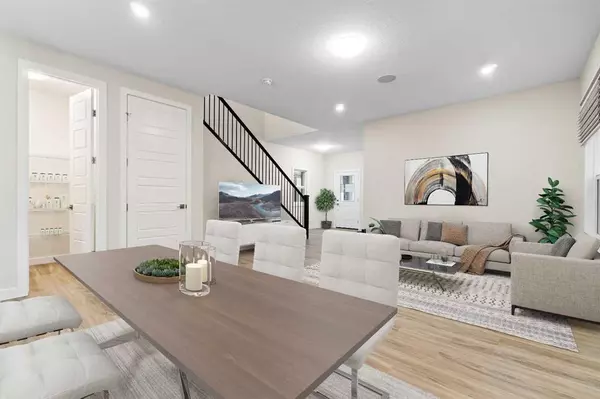$610,000
$615,000
0.8%For more information regarding the value of a property, please contact us for a free consultation.
3 Beds
3 Baths
1,831 SqFt
SOLD DATE : 08/18/2023
Key Details
Sold Price $610,000
Property Type Single Family Home
Sub Type Detached
Listing Status Sold
Purchase Type For Sale
Square Footage 1,831 sqft
Price per Sqft $333
Subdivision Midtown
MLS® Listing ID A2058176
Sold Date 08/18/23
Style 2 Storey
Bedrooms 3
Full Baths 2
Half Baths 1
Originating Board Calgary
Year Built 2023
Tax Year 2022
Lot Size 2,954 Sqft
Acres 0.07
Property Description
**Open House on Sunday, June 25th from 1pm -4pm. Welcome to this charming 3-bedroom house in the desirable Midtown neighbourhood of Airdrie! This stunning home offers a range of features that are sure to captivate your attention. Upon entering, you'll notice a spacious flex room on the main floor, which can be utilized as an office, playroom, or additional living space to suit your needs.
The main floor also boasts a huge L-shaped kitchen, offering ample counter space and a walk-in pantry to stow away all your essentials.
Upstairs, you'll discover a spacious master bedroom, complete with a private 4-piece en-suite bathroom for your utmost relaxation. The master bedroom also features a generous walk-in closet, providing abundant storage space. Two additional bedrooms on the upper floor ensure ample room for family members or guests, while a convenient 3-piece bathroom caters to their comfort and convenience. This house features an added luxury of an upstairs laundry area, making laundry day a breeze. The basement of this home is unfinished, providing a blank canvas for your creative ideas. Whether you envision a home theater, a home gym, or extra living space, the choice is yours to customize and create the basement of your dreams. The house is situated close to schools and shopping malls, ensuring that everything you need is within easy reach.
Don't miss this incredible opportunity to call this house your home.
Location
State AB
County Airdrie
Zoning RC-1
Direction S
Rooms
Other Rooms 1
Basement Separate/Exterior Entry, Full, Unfinished
Interior
Interior Features Kitchen Island, Open Floorplan, Pantry, Quartz Counters, Walk-In Closet(s)
Heating Forced Air
Cooling None
Flooring Carpet, Tile, Vinyl Plank
Appliance Dishwasher, Microwave, Refrigerator, Stove(s)
Laundry Upper Level
Exterior
Parking Features Double Garage Detached
Garage Spaces 2.0
Garage Description Double Garage Detached
Fence None
Community Features Park, Playground, Schools Nearby, Shopping Nearby, Sidewalks, Street Lights
Roof Type Asphalt Shingle
Porch None
Lot Frontage 30.0
Total Parking Spaces 2
Building
Lot Description Back Lane, Rectangular Lot
Foundation Poured Concrete
Architectural Style 2 Storey
Level or Stories Two
Structure Type Vinyl Siding,Wood Frame
New Construction 1
Others
Restrictions None Known
Ownership Private
Read Less Info
Want to know what your home might be worth? Contact us for a FREE valuation!

Our team is ready to help you sell your home for the highest possible price ASAP

"My job is to find and attract mastery-based agents to the office, protect the culture, and make sure everyone is happy! "


