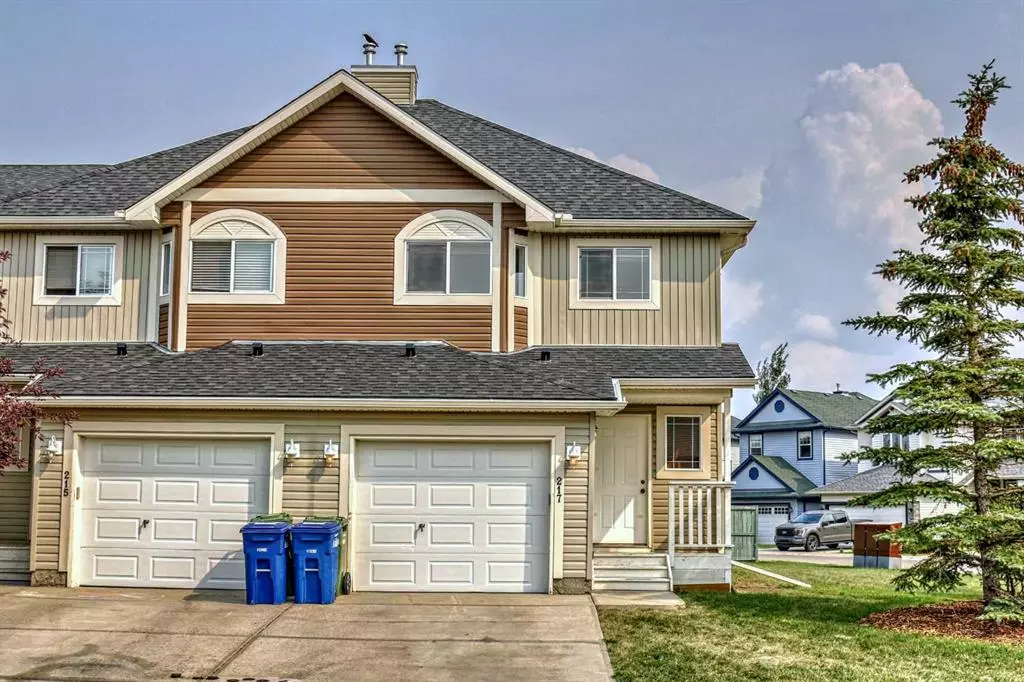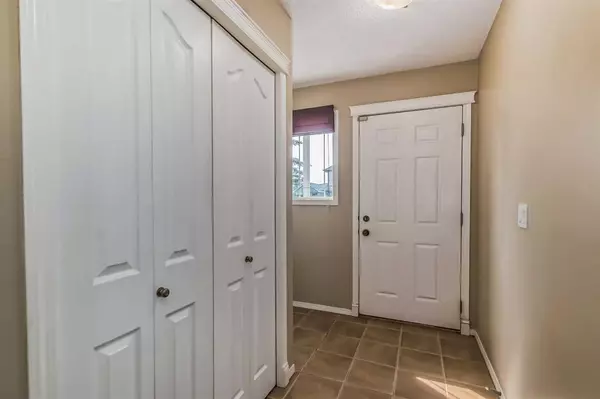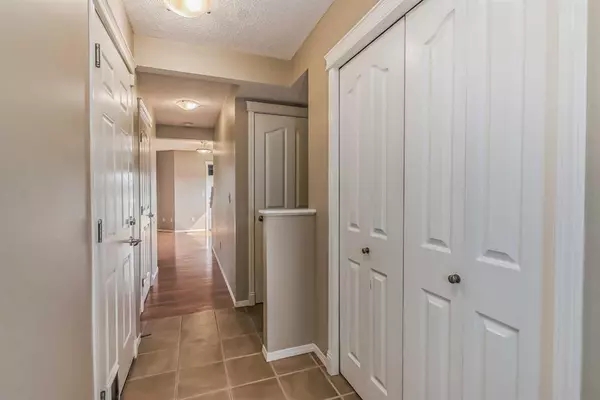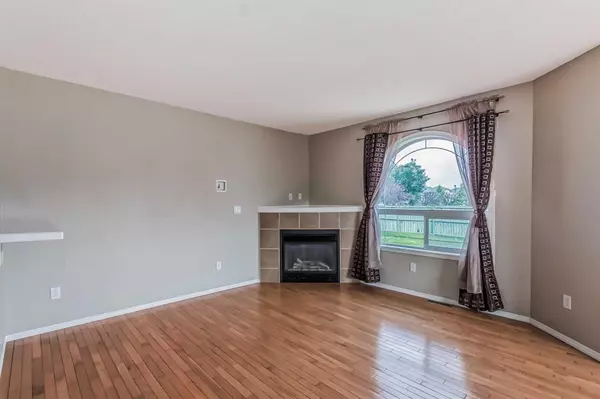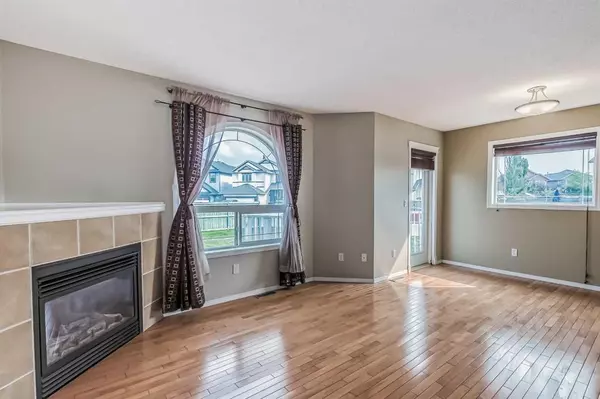$360,000
$360,000
For more information regarding the value of a property, please contact us for a free consultation.
3 Beds
3 Baths
1,141 SqFt
SOLD DATE : 08/18/2023
Key Details
Sold Price $360,000
Property Type Townhouse
Sub Type Row/Townhouse
Listing Status Sold
Purchase Type For Sale
Square Footage 1,141 sqft
Price per Sqft $315
Subdivision Bayside
MLS® Listing ID A2063340
Sold Date 08/18/23
Style 2 Storey
Bedrooms 3
Full Baths 2
Half Baths 1
Condo Fees $342
Originating Board Calgary
Year Built 2005
Annual Tax Amount $2,103
Tax Year 2023
Lot Size 1,384 Sqft
Acres 0.03
Property Description
Welcome home to this perfectly located END UNIT townhouse in Airdrie's beautiful Bayside. Situated on a huge corner lot across from the canals and walking paths, this home is close to everything you need! The bright main floor features a cozy fireplace and boasts a spacious living area, kitchen, 2-piece bathroom, and view to the surrounding yards. Upstairs, you'll find a large primary bedroom complete with 4-piece ensuite. Another full bathroom and two more bedrooms make full use of the square footage! In the basement, a finished rec room gives you additional living space, while a large storage space, laundry, and furnace room are in a separate room. This home has been well-maintained; new roof within last 3 years, new hot water tank installed December 2022, and regularly maintained furnace and ducting. This home can be yours this summer! Ask your agent to book a showing today! Flexible showing times and quick possession available.
Location
State AB
County Airdrie
Zoning DC-8
Direction NW
Rooms
Other Rooms 1
Basement Finished, Full
Interior
Interior Features Breakfast Bar, Laminate Counters, No Smoking Home, Pantry, Storage, Walk-In Closet(s)
Heating Forced Air, Natural Gas
Cooling None
Flooring Carpet, Ceramic Tile, Hardwood
Fireplaces Number 1
Fireplaces Type Gas
Appliance Dishwasher, Dryer, Electric Stove, Garage Control(s), Microwave, Range Hood, Refrigerator, Washer, Window Coverings
Laundry In Basement
Exterior
Parking Features Single Garage Attached
Garage Spaces 1.0
Garage Description Single Garage Attached
Fence Partial
Community Features Park, Playground, Schools Nearby, Shopping Nearby, Walking/Bike Paths
Amenities Available Park
Roof Type Asphalt Shingle
Porch Deck
Exposure NW,W
Total Parking Spaces 2
Building
Lot Description Corner Lot, Few Trees, Lawn
Foundation Poured Concrete
Architectural Style 2 Storey
Level or Stories Two
Structure Type Vinyl Siding,Wood Frame
Others
HOA Fee Include Common Area Maintenance,Insurance,Professional Management,Reserve Fund Contributions,Snow Removal
Restrictions None Known
Tax ID 78800973
Ownership Private
Pets Allowed Restrictions, Yes
Read Less Info
Want to know what your home might be worth? Contact us for a FREE valuation!

Our team is ready to help you sell your home for the highest possible price ASAP
"My job is to find and attract mastery-based agents to the office, protect the culture, and make sure everyone is happy! "


