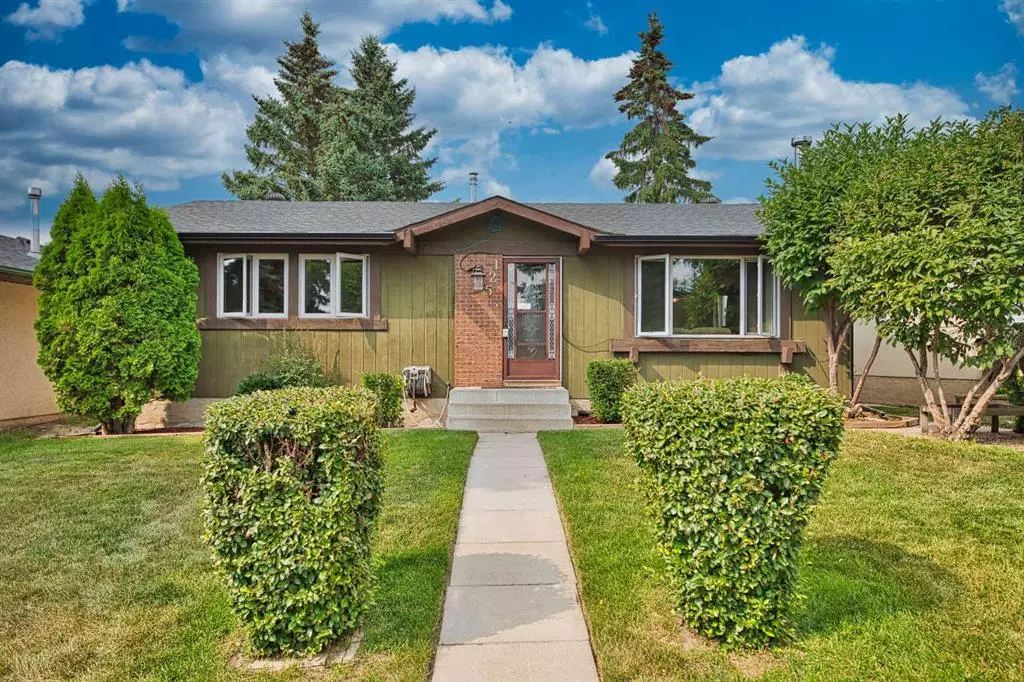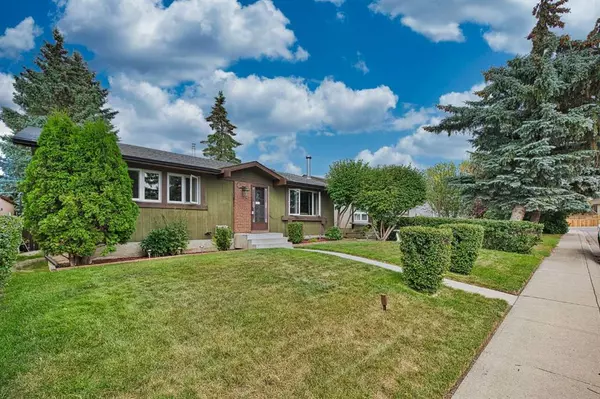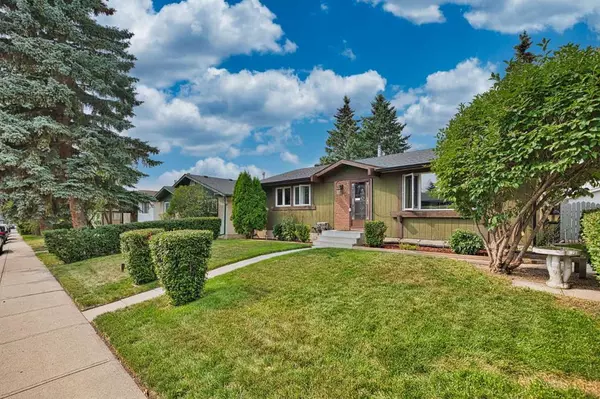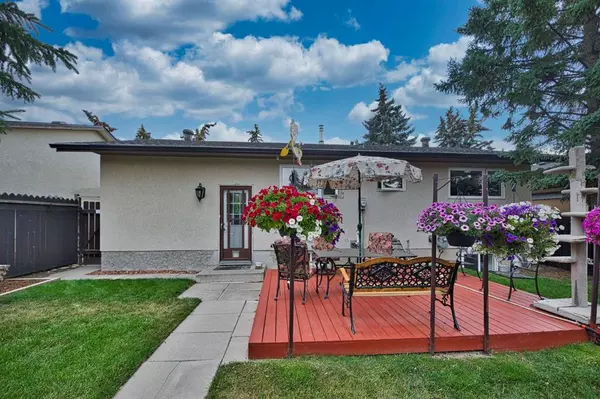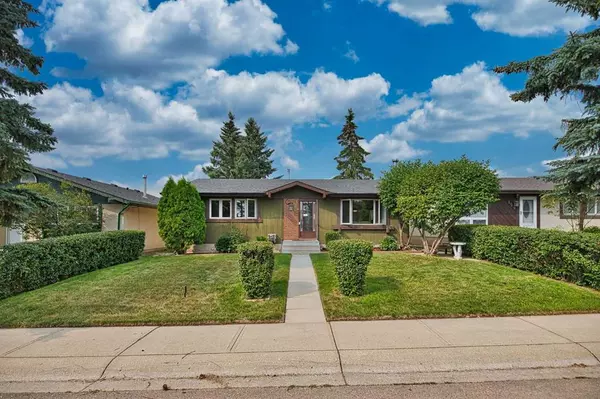$475,000
$485,500
2.2%For more information regarding the value of a property, please contact us for a free consultation.
4 Beds
3 Baths
1,120 SqFt
SOLD DATE : 08/17/2023
Key Details
Sold Price $475,000
Property Type Single Family Home
Sub Type Detached
Listing Status Sold
Purchase Type For Sale
Square Footage 1,120 sqft
Price per Sqft $424
Subdivision Airdrie Meadows
MLS® Listing ID A2069337
Sold Date 08/17/23
Style Bungalow
Bedrooms 4
Full Baths 2
Half Baths 1
Originating Board Calgary
Year Built 1978
Annual Tax Amount $3,107
Tax Year 2023
Lot Size 5,109 Sqft
Acres 0.12
Property Description
If you have been waiting for that something special to hit the market, look no further. This amazing BUNGALOW is situated in the heart of Airdrie, close to absolutely everything you need, yet nestled away enough that you will forget you live in a city! Paint and flooring are all you have to worry about because this stunning home has all the major item taken care of, Including but not limited to , TRIPLE PANE windows throughout the house, NEW ROOF in 2014, BRAND NEW hot water tank, HIGH EFFIECTY FURNACE that has been serviced yearly and recently cleaned this spring, BRAND NEW hot water tank. LOW FLOW toilets, and NEW cultured STONE counters. All the big ticket items have been taken care of and the bones of this beautiful home are solid! On the main floor walk in and to your right there is a massive living room with an abundance of natural light from the SOUTH facing front yard. The WHITE kitchen is original but has CULTURED STONE counters and appliances have all been updated. Connecting to the dining room, this is the perfect space for family dinners and entertaining. To the left you will find a hallway that has the main updated 4 piece bathroom, two well sized bedrooms, and a large primary bedroom with a 2 piece ensuite! Downstairs has its own entrance from the back and you will find the ultimate recreational space, including a wood burning stove, a wet bar, and a Pool table. As if that isn't enough, there is still a 3 piece bathroom, a 4th bedroom with proper size window plus a family room!! This is the house that just keeps going and it has a classic 80's vibe with wood paneling!! Separate from this amazing space is your laundry room and plenty of space for storage PLUS and under the stair cellar! That is not all though, head into the backyard to your very own oasis, listen to the birds chip and feel as if you are on vacation daily. For the garage lovers, we have a OVERSIZED DOUBLR DETACHED garage, with built in work bench. Plus if you have an RV - save storage fees and open up that RV size gate and park in your own backyard!! This home has it all, but room to still put your own personal touch. Do not miss this great opportunity and get ready to call this one Home Sweet Home!!
Location
State AB
County Airdrie
Zoning R1
Direction S
Rooms
Other Rooms 1
Basement Finished, Full
Interior
Interior Features Bar, Low Flow Plumbing Fixtures, Pantry, Storage, Vinyl Windows, Wet Bar
Heating Forced Air, Wood Stove
Cooling None
Flooring Carpet, Hardwood, Laminate, Tile
Fireplaces Number 1
Fireplaces Type Basement, Wood Burning Stove
Appliance Dishwasher, Dryer, Electric Stove, Garage Control(s), Range Hood, Refrigerator, Washer, Window Coverings
Laundry Laundry Room, Lower Level
Exterior
Parking Features Alley Access, Double Garage Detached, Garage Door Opener, RV Gated
Garage Spaces 2.0
Garage Description Alley Access, Double Garage Detached, Garage Door Opener, RV Gated
Fence Fenced
Community Features Park, Playground, Pool, Schools Nearby, Shopping Nearby, Sidewalks, Street Lights, Tennis Court(s), Walking/Bike Paths
Roof Type Asphalt Shingle
Porch Patio
Lot Frontage 48.0
Exposure S
Total Parking Spaces 2
Building
Lot Description Back Lane, Back Yard, Front Yard, Lawn, Street Lighting, Private, Rectangular Lot, Treed
Foundation Poured Concrete
Architectural Style Bungalow
Level or Stories One
Structure Type Stucco,Wood Frame,Wood Siding
Others
Restrictions None Known
Tax ID 84572832
Ownership Private
Read Less Info
Want to know what your home might be worth? Contact us for a FREE valuation!

Our team is ready to help you sell your home for the highest possible price ASAP

"My job is to find and attract mastery-based agents to the office, protect the culture, and make sure everyone is happy! "


