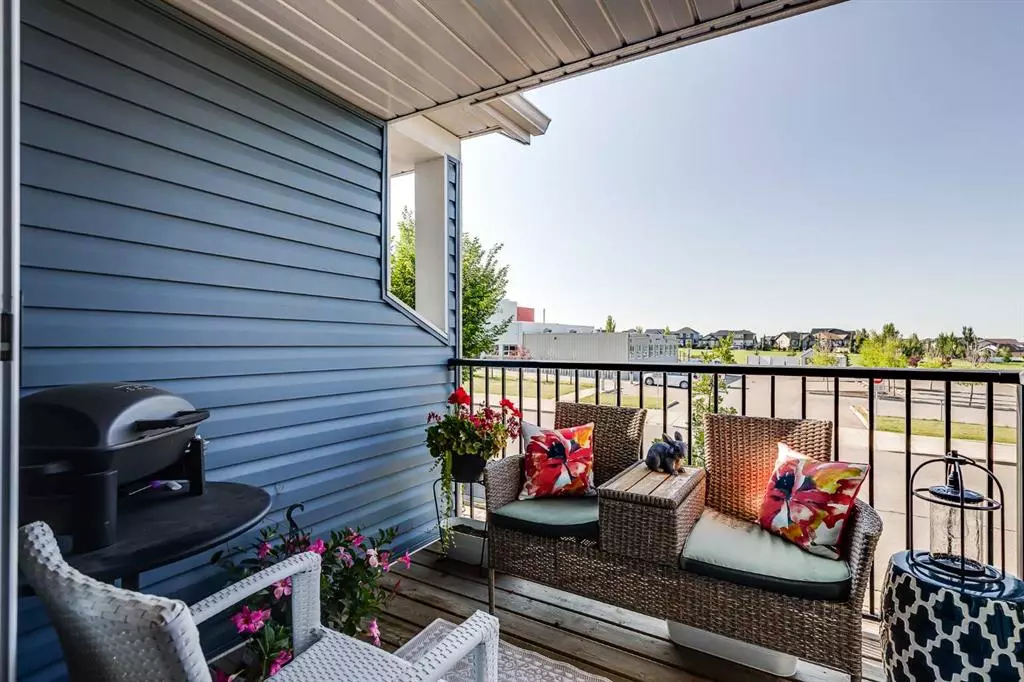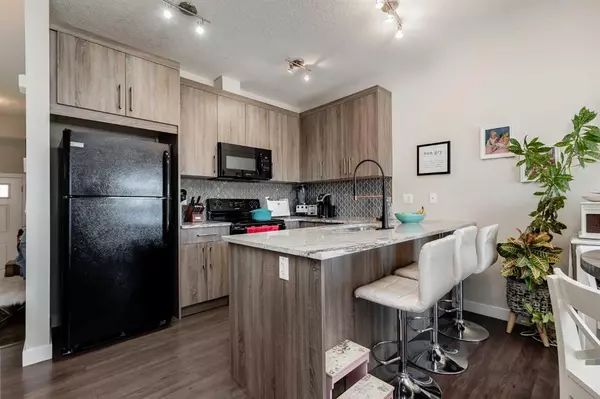$403,000
$399,700
0.8%For more information regarding the value of a property, please contact us for a free consultation.
2 Beds
3 Baths
1,042 SqFt
SOLD DATE : 08/16/2023
Key Details
Sold Price $403,000
Property Type Townhouse
Sub Type Row/Townhouse
Listing Status Sold
Purchase Type For Sale
Square Footage 1,042 sqft
Price per Sqft $386
Subdivision Kings Heights
MLS® Listing ID A2070555
Sold Date 08/16/23
Style 2 Storey
Bedrooms 2
Full Baths 2
Half Baths 1
Condo Fees $341
HOA Fees $20/ann
HOA Y/N 1
Originating Board Calgary
Year Built 2013
Annual Tax Amount $1,995
Tax Year 2023
Lot Size 1,669 Sqft
Acres 0.04
Property Description
Welcome home! This fantastic townhome with walk-out basement is located so close to everything you'll need. Walking distance to coffee shops, restaurants, grocery stores, schools and just about any amenity you can think of. Or enjoy the walking and bike paths that serpentine throughout the community. You'll also fall in love with the inside. Stunning kitchen with granite counter tops with a sitting area, black appliances and plenty of working space and storage. The rest of the main floor has an abundance of natural light, a great space for your dining table and easy to entertain friends and enjoy family in the living room. Step out to the very private south facing deck and enjoy the sun too. Upstairs you'll love the size of the master bedroom with a 4 piece ensuite and walk-in closet. The other bedroom has plenty of space and you will love the bonus room. The walk-out basement has a simple start to it and leads out to your fenced in area giving you a second space to enjoy the outdoors. This is just a wonderful opportunity. Thanks for reading. Have a great day.
Location
State AB
County Airdrie
Zoning R3
Direction N
Rooms
Other Rooms 1
Basement Partially Finished, Unfinished, Walk-Out To Grade
Interior
Interior Features No Animal Home, No Smoking Home, See Remarks
Heating Forced Air
Cooling None
Flooring Carpet, Vinyl
Fireplaces Number 1
Fireplaces Type Gas
Appliance Dishwasher, Electric Stove, Microwave, Refrigerator, Washer/Dryer
Laundry Upper Level
Exterior
Parking Features Single Garage Attached
Garage Spaces 1.0
Garage Description Single Garage Attached
Fence Fenced
Community Features Park, Playground, Schools Nearby, Shopping Nearby, Sidewalks, Street Lights, Walking/Bike Paths
Amenities Available Other
Roof Type Asphalt Shingle
Porch Deck, Porch, See Remarks
Exposure N
Total Parking Spaces 2
Building
Lot Description No Neighbours Behind, Street Lighting
Foundation Poured Concrete
Architectural Style 2 Storey
Level or Stories Two
Structure Type Vinyl Siding
Others
HOA Fee Include Common Area Maintenance,Insurance,Professional Management,Reserve Fund Contributions,Snow Removal,Trash
Restrictions Board Approval,Utility Right Of Way
Tax ID 84586190
Ownership Private
Pets Allowed Restrictions
Read Less Info
Want to know what your home might be worth? Contact us for a FREE valuation!

Our team is ready to help you sell your home for the highest possible price ASAP

"My job is to find and attract mastery-based agents to the office, protect the culture, and make sure everyone is happy! "







