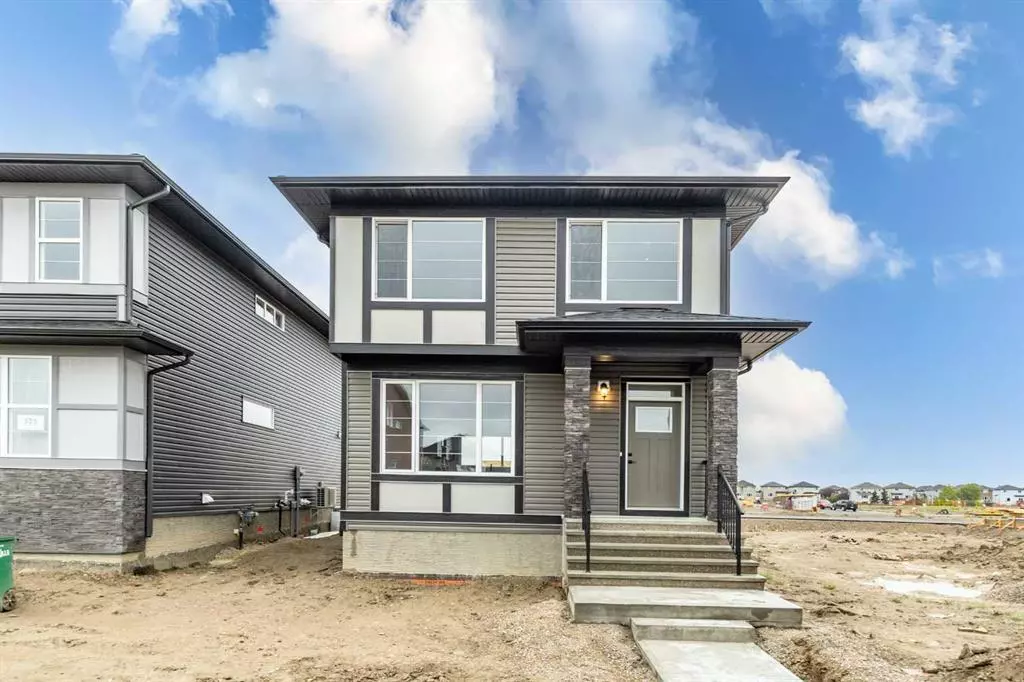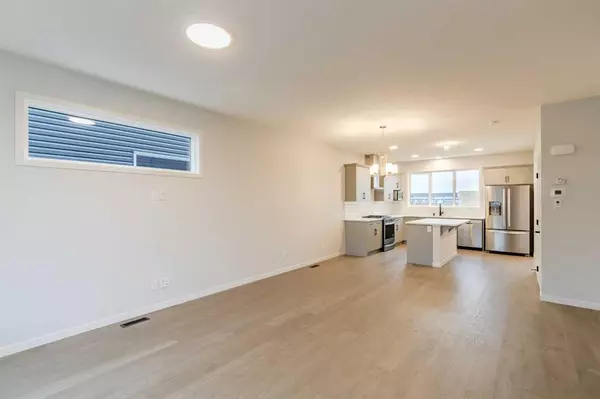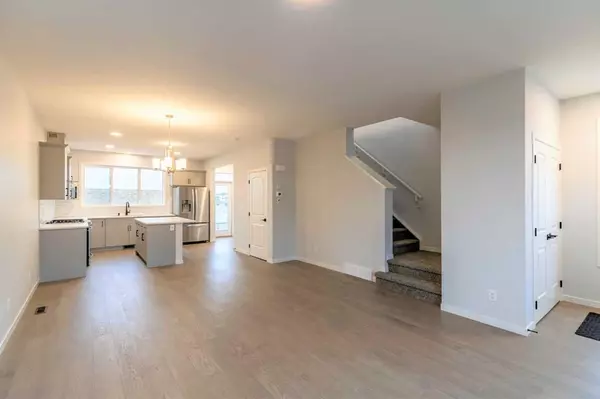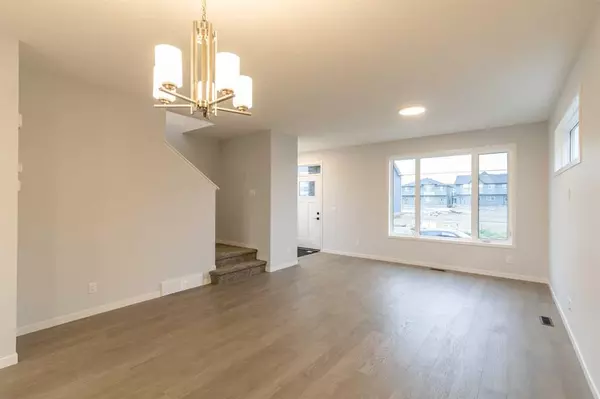$565,000
$549,900
2.7%For more information regarding the value of a property, please contact us for a free consultation.
3 Beds
3 Baths
1,468 SqFt
SOLD DATE : 08/16/2023
Key Details
Sold Price $565,000
Property Type Single Family Home
Sub Type Detached
Listing Status Sold
Purchase Type For Sale
Square Footage 1,468 sqft
Price per Sqft $384
Subdivision Midtown
MLS® Listing ID A2069763
Sold Date 08/16/23
Style 2 Storey
Bedrooms 3
Full Baths 2
Half Baths 1
Originating Board Calgary
Year Built 2023
Tax Year 2023
Lot Size 3,377 Sqft
Acres 0.08
Property Description
Welcome to your own slice of paradise nestled in the heart of the vibrant new community of Midtown in SW Airdrie! Get ready to fall in love with this breathtaking 3-bedroom, 2.5 bath home, carefully designed to elevate your living experience to new heights. With an impressive 1,468 square feet of living space, this home offers an ideal blend of comfort, style, and convenience.
Midtown is not just a neighborhood; it's a lifestyle. Picture yourself waking up every day surrounded by lush parks, a serene lake, and an array of top-notch amenities right at your doorstep. Commuters will rejoice with easy access to major roads, making the daily journey a breeze. You'll love the convenience of having grocery stores and essential services nearby, making errands a quick and easy affair.
As you approach this Trico Home, you'll immediately notice the impeccable attention to detail in its architectural finishes. The oversized double car garage ensures you have plenty of space for your vehicles and storage needs.
Step inside, and you'll be greeted by a spacious tiled entryway that sets the tone for the luxurious experience that awaits you. The main floor boasts an open-concept layout, adorned with stylish wide plank luxury laminate flooring that exudes elegance.
The kitchen is a masterpiece, featuring beautiful cabinetry, a delightful backsplash, and stunning quartz countertops. This chef's paradise includes a gas stove, thoughtful pot drawers, full-height upper cabinets, a pantry, and stainless-steel appliances, including a fridge with an ice maker. The large kitchen island becomes the heart of your home, perfect for both meal prep and casual gatherings.
The dining area, with large sliding glass patio doors leading to the backyard, offers a seamless transition between indoor and outdoor living. Enjoy bright and sunny mornings with your breakfast bathed in natural light. The living room space is a welcoming sanctuary, ideal for relaxation and quality time with loved ones.
Venture upstairs, and you'll discover a thoughtfully designed layout that optimizes space and convenience. The laundry room adds to the practicality of the home, making chores a breeze. Two sizable secondary bedrooms with ample closet space provide comfort and privacy for family or guests. The 4-piece main bathroom, adorned with elegant quartz countertops, is a sanctuary for relaxation.
The crowning jewel of this dream home is the lavish primary suite, your personal oasis. Featuring a large walk-in closet and a luxurious 4-piece ensuite with exquisite countertops, this is where you can unwind and recharge after a long day.
With a 3-piece rough-in for future basement development and 9-feet foundation height, the possibilities for personalizing this space are endless. Plus, a side entrance is already developed, adding potential for separate living arrangements or rental opportunities. Make your dream a reality in the highly sought-after MIDTOWN community. Call your favorite realtor today to book a showing.
Location
State AB
County Airdrie
Zoning TBD
Direction N
Rooms
Basement Full, Unfinished
Interior
Interior Features Kitchen Island, Open Floorplan, Quartz Counters
Heating High Efficiency, Forced Air
Cooling None
Flooring Carpet, Tile, Vinyl Plank
Appliance Dishwasher, Gas Stove, Microwave, Range Hood, Refrigerator, Washer/Dryer
Laundry Upper Level
Exterior
Parking Features Double Garage Detached, In Garage Electric Vehicle Charging Station(s), On Street, Outside
Garage Spaces 2.0
Garage Description Double Garage Detached, In Garage Electric Vehicle Charging Station(s), On Street, Outside
Fence None
Community Features Lake, Park, Playground, Schools Nearby, Sidewalks, Street Lights
Roof Type Asphalt Shingle
Porch Front Porch
Lot Frontage 29.96
Total Parking Spaces 2
Building
Lot Description Back Lane, Back Yard, Front Yard
Foundation Poured Concrete
Architectural Style 2 Storey
Level or Stories Two
Structure Type Concrete,Mixed,Vinyl Siding,Wood Frame
New Construction 1
Others
Restrictions None Known
Ownership Private
Read Less Info
Want to know what your home might be worth? Contact us for a FREE valuation!

Our team is ready to help you sell your home for the highest possible price ASAP

"My job is to find and attract mastery-based agents to the office, protect the culture, and make sure everyone is happy! "







