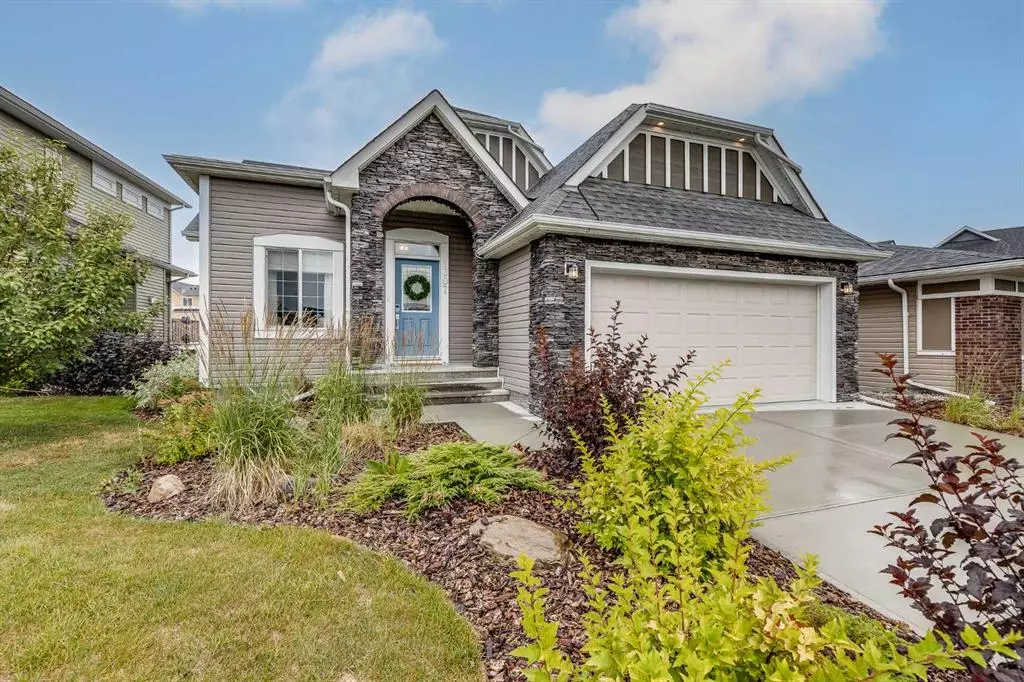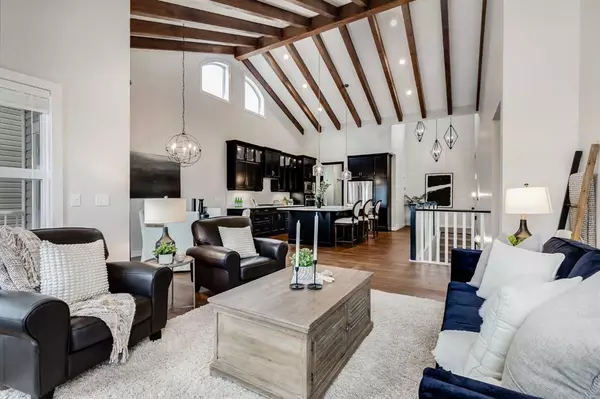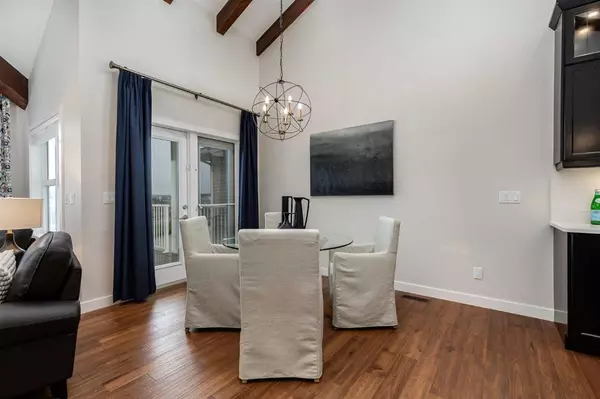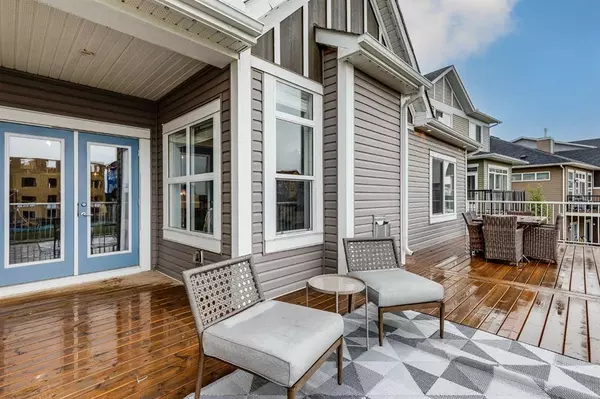$868,000
$894,900
3.0%For more information regarding the value of a property, please contact us for a free consultation.
4 Beds
3 Baths
1,684 SqFt
SOLD DATE : 08/16/2023
Key Details
Sold Price $868,000
Property Type Single Family Home
Sub Type Detached
Listing Status Sold
Purchase Type For Sale
Square Footage 1,684 sqft
Price per Sqft $515
Subdivision Bayside
MLS® Listing ID A2068554
Sold Date 08/16/23
Style Bungalow
Bedrooms 4
Full Baths 3
Originating Board Calgary
Year Built 2018
Annual Tax Amount $5,726
Tax Year 2023
Lot Size 6,512 Sqft
Acres 0.15
Property Description
IMMACULATE fully developed walk-out bungalow backing the canal. This home shows 10/10! As soon as you walk into this custom-built former show home, you will love the open concept layout and spacious feeling of the home. Notice the soaring beamed ceiling, recessed lighting, and the sunlight flooding the open floor plan. The chef's kitchen offers ample storage with pot and pan drawers, stone counters, gas stove, frosted display cabinets, built-in microwave, wall oven, and to top it off the stunning light fixtures that are sure to impress. The living room has a chic black gas fireplace with mantel, and beautiful hardwood floors. The sizable dining area has French doors to lead you to the full-width deck with impressive views of the canal. The primary suite has a beautiful feature wall that matches the main floor office. The spa-like ensuite features double sinks, soaker tub, glass shower, and a large walk-in closet. A secondary bedroom, 4pc bath, and laundry room, finish the main level. Downstairs to the finished basement there is a massive open area perfect for making memories. The wet bar is beautifully displayed and functional. There are two more secondary bedrooms, a full bath, plus a large unfinished area awaiting your own design! The backyard is fenced and offers access to the canal. This STUNNING home will not last long, book your showing today!
Location
State AB
County Airdrie
Zoning R1
Direction W
Rooms
Other Rooms 1
Basement Finished, Walk-Out To Grade
Interior
Interior Features Beamed Ceilings, Breakfast Bar, Built-in Features, Double Vanity, French Door, High Ceilings, Kitchen Island, No Animal Home, No Smoking Home, Open Floorplan, Recessed Lighting, Separate Entrance, Soaking Tub, Stone Counters, Storage, Vaulted Ceiling(s), Walk-In Closet(s), Wet Bar
Heating Forced Air, Natural Gas
Cooling Central Air
Flooring Carpet, Hardwood, Tile
Fireplaces Number 1
Fireplaces Type Brick Facing, Gas, Living Room, Mantle
Appliance Built-In Oven, Central Air Conditioner, Gas Stove, Microwave, Refrigerator, Washer/Dryer
Laundry Laundry Room, Main Level
Exterior
Parking Features Double Garage Attached, Driveway, Garage Door Opener, Garage Faces Front
Garage Spaces 2.0
Garage Description Double Garage Attached, Driveway, Garage Door Opener, Garage Faces Front
Fence Fenced
Community Features Lake, Park, Playground, Schools Nearby, Shopping Nearby, Sidewalks, Street Lights, Walking/Bike Paths
Roof Type Asphalt Shingle
Porch Deck, Patio
Lot Frontage 54.07
Total Parking Spaces 4
Building
Lot Description Back Yard, Creek/River/Stream/Pond, Front Yard, Lawn, Low Maintenance Landscape, No Neighbours Behind, Landscaped, Street Lighting, Rectangular Lot, Waterfront
Foundation Poured Concrete
Architectural Style Bungalow
Level or Stories One
Structure Type Stone,Vinyl Siding,Wood Frame
Others
Restrictions None Known
Tax ID 84595995
Ownership Private
Read Less Info
Want to know what your home might be worth? Contact us for a FREE valuation!

Our team is ready to help you sell your home for the highest possible price ASAP
"My job is to find and attract mastery-based agents to the office, protect the culture, and make sure everyone is happy! "







