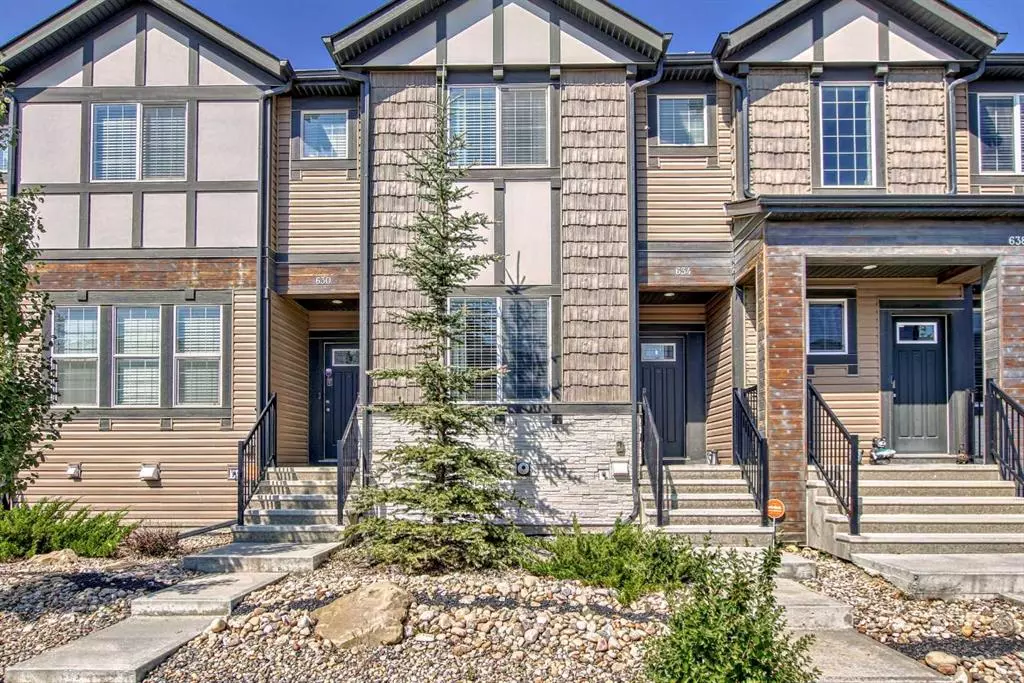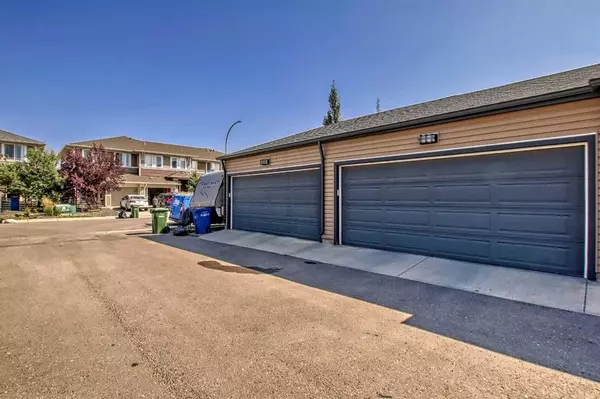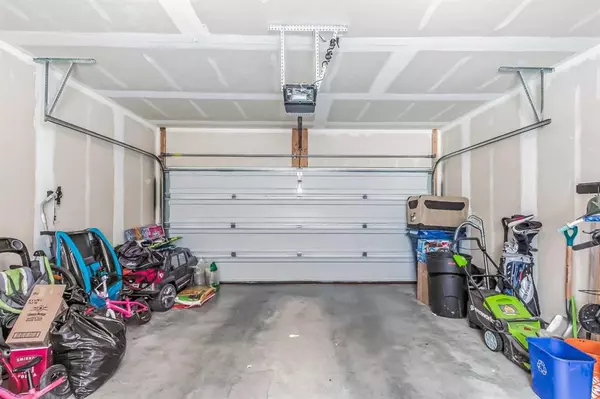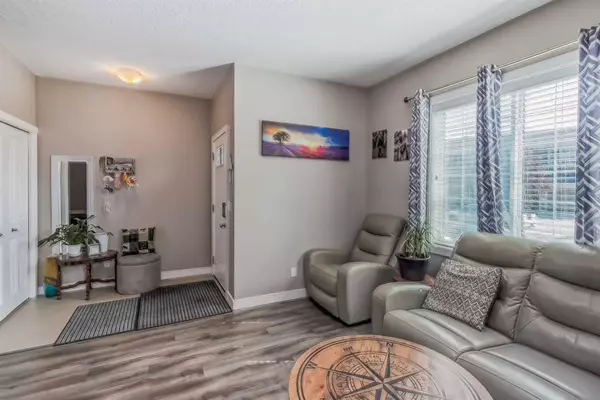$449,500
$455,000
1.2%For more information regarding the value of a property, please contact us for a free consultation.
3 Beds
3 Baths
1,234 SqFt
SOLD DATE : 08/14/2023
Key Details
Sold Price $449,500
Property Type Townhouse
Sub Type Row/Townhouse
Listing Status Sold
Purchase Type For Sale
Square Footage 1,234 sqft
Price per Sqft $364
Subdivision Hillcrest
MLS® Listing ID A2068387
Sold Date 08/14/23
Style 2 Storey
Bedrooms 3
Full Baths 2
Half Baths 1
Originating Board Calgary
Year Built 2015
Annual Tax Amount $2,491
Tax Year 2023
Lot Size 1,969 Sqft
Acres 0.05
Property Description
OPEN HOUSE SATURDAY AUGUST 5 FROM 2:00-5:00 PM Welcome Home to Hillcrest! This wonderfully appointed row house in Airdrie has NO CONDO FEES! This gorgeous town home is fully upgraded and offers 3 bedrooms, and 2 1/2 bathrooms over 2 fully finished levels. Open concept living on the main floor features a gorgeous chef's kitchen with quartz counter tops and stainless steel appliances. Open to the kitchens is a generous sized dining and living area, perfect for entertaining! Head upstairs where you will find the large master bedroom, complete with a beautiful en suite! Accompanying the master are 2 more bedrooms, an additional 4 piece bathroom and a well-placed upper level laundry room! The basement is awaits your personal touch of class! This home comes with AC unit, perfect to keep you cool in those hot summer months!! The back yard is landscaped and fenced great for the dog or kids. Finally, take advantage of secure parking in the double garage. This gorgeous home is close to all amenities and only walking distance to Northcott Prairie School! Don't wait, book your private showing today!
Location
State AB
County Airdrie
Zoning R2-T
Direction E
Rooms
Other Rooms 1
Basement Full, Unfinished
Interior
Interior Features Breakfast Bar
Heating Forced Air, Natural Gas
Cooling Central Air
Flooring Carpet, Concrete, Laminate, See Remarks
Appliance Dishwasher, Dryer, Electric Stove, Garage Control(s), Microwave Hood Fan, Refrigerator, Washer
Laundry In Hall, Upper Level
Exterior
Parking Features Double Garage Detached
Garage Spaces 2.0
Garage Description Double Garage Detached
Fence Fenced
Community Features Other, Park, Playground, Schools Nearby, Shopping Nearby
Roof Type Asphalt Shingle
Porch Patio, See Remarks
Lot Frontage 18.01
Exposure E
Total Parking Spaces 2
Building
Lot Description Back Lane, Back Yard, Level, Rectangular Lot
Foundation Poured Concrete
Architectural Style 2 Storey
Level or Stories Two
Structure Type Composite Siding,Other,See Remarks
Others
Restrictions None Known
Tax ID 84595166
Ownership Private
Read Less Info
Want to know what your home might be worth? Contact us for a FREE valuation!

Our team is ready to help you sell your home for the highest possible price ASAP

"My job is to find and attract mastery-based agents to the office, protect the culture, and make sure everyone is happy! "







