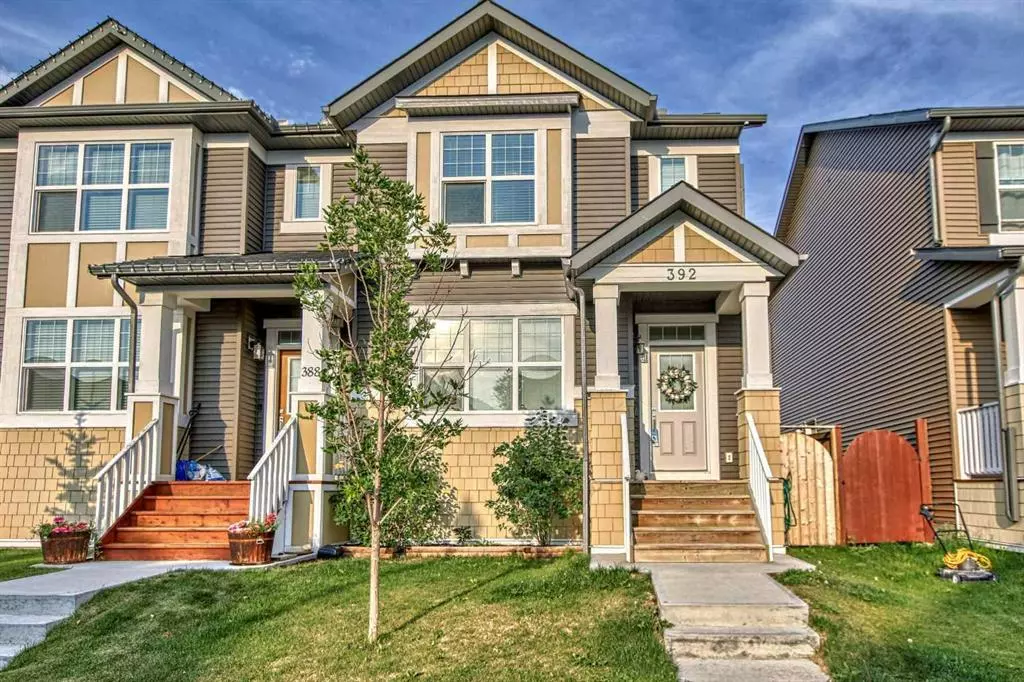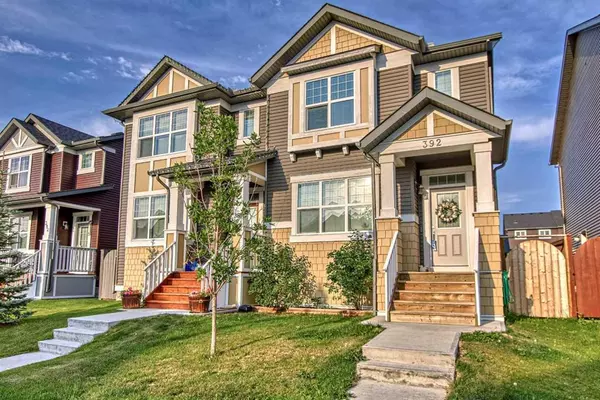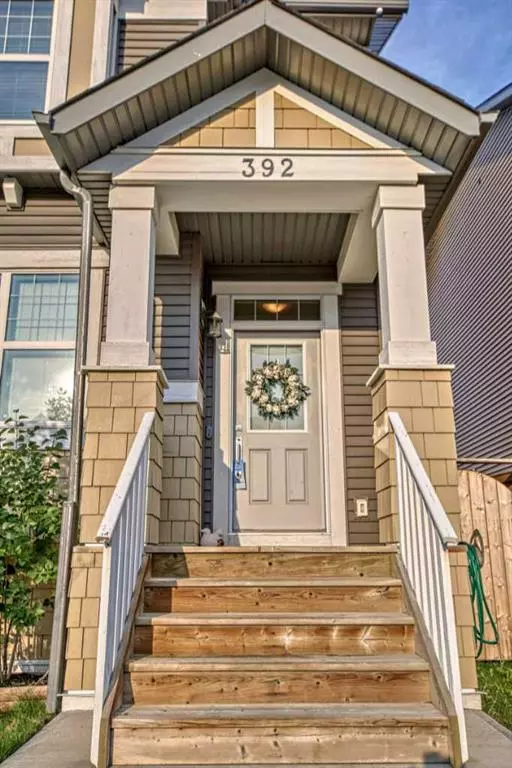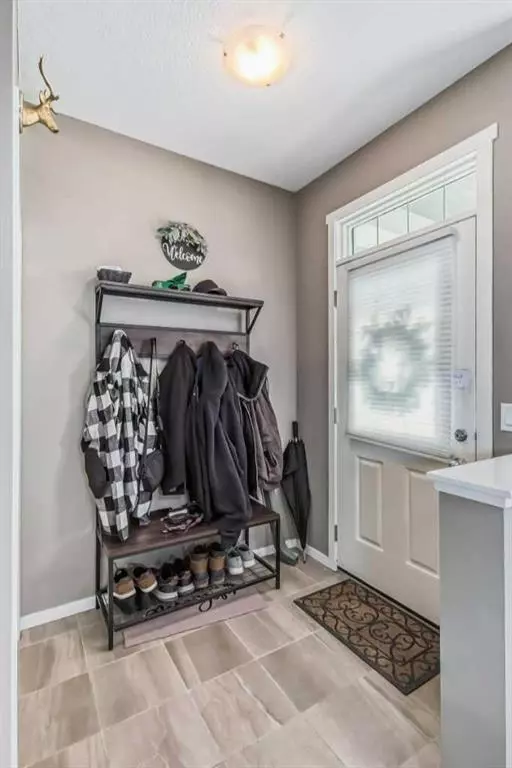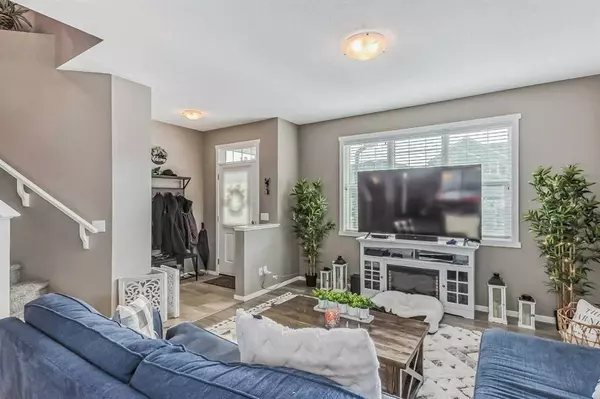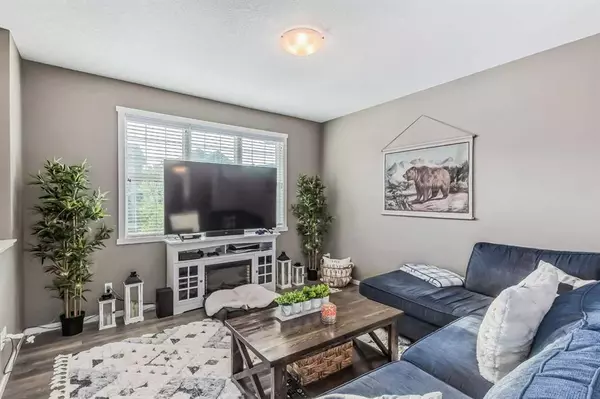$465,000
$474,900
2.1%For more information regarding the value of a property, please contact us for a free consultation.
2 Beds
3 Baths
1,205 SqFt
SOLD DATE : 08/12/2023
Key Details
Sold Price $465,000
Property Type Single Family Home
Sub Type Semi Detached (Half Duplex)
Listing Status Sold
Purchase Type For Sale
Square Footage 1,205 sqft
Price per Sqft $385
Subdivision Kings Heights
MLS® Listing ID A2069285
Sold Date 08/12/23
Style 2 Storey,Side by Side
Bedrooms 2
Full Baths 2
Half Baths 1
Originating Board Calgary
Year Built 2017
Annual Tax Amount $2,659
Tax Year 2023
Lot Size 2,748 Sqft
Acres 0.06
Property Description
Unbeatable PRICE & NO CONDO FEES!! Introducing charm and charisma! Original owners present this incredible semi-detached in the desirable community of Kings Heights. Gorgeous laminate flows through the open concept main floor with a spacious front living room, central dining, and rear kitchen with timeless cabinetry, quartz counters, stainless steel appliances, and a large central island. The main floor also has a half bath for guests and an adjoining mud room which leads to the backyard featuring a large deck perfect for those summer BBQ’s. Head upstairs to find a DUAL MASTER layout and a convenient laundry room. Both bedrooms are bright and spacious with enough space for all your bedroom finishings and both have private ensuite baths with quartz countertops and walk-in closets. The basement awaits your creative development ideas and offers space for a gym/recreation/family room, additional bedroom, and bathroom. Outside you will enjoy a privately fenced, east-facing yard and parking is a breeze in your fully insulated and drywalled detached double garage with paved alley access. The location is incredible and close to all amenities including schools, parks, shopping, and restaurants. Across the street from a large pond with walking/bike path, and easy access to Deerfoot Trail. Don’t wait - - Book your viewing today!! Seller Accepts BITCOIN and Crypto Currency. Seller says BUY THIS HOME AND WE WILL BUY YOURS *Terms and Conditions Apply.
Location
State AB
County Airdrie
Zoning R2
Direction W
Rooms
Other Rooms 1
Basement Full, Unfinished
Interior
Interior Features Kitchen Island, No Smoking Home, Open Floorplan, Pantry, Quartz Counters, Walk-In Closet(s)
Heating Forced Air, Natural Gas
Cooling None
Flooring Carpet, Laminate, Tile
Appliance Dishwasher, Electric Stove, Microwave Hood Fan, Refrigerator
Laundry Laundry Room, Upper Level
Exterior
Parking Features Double Garage Detached
Garage Spaces 2.0
Garage Description Double Garage Detached
Fence Fenced
Community Features Park, Playground, Schools Nearby, Shopping Nearby, Sidewalks, Street Lights
Roof Type Asphalt Shingle
Porch Deck
Lot Frontage 25.0
Exposure W
Total Parking Spaces 3
Building
Lot Description Back Lane, Back Yard, Front Yard, Low Maintenance Landscape, Landscaped, Street Lighting, Rectangular Lot
Foundation Poured Concrete
Architectural Style 2 Storey, Side by Side
Level or Stories Two
Structure Type Vinyl Siding,Wood Frame
Others
Restrictions None Known
Tax ID 84581686
Ownership Private
Read Less Info
Want to know what your home might be worth? Contact us for a FREE valuation!

Our team is ready to help you sell your home for the highest possible price ASAP

"My job is to find and attract mastery-based agents to the office, protect the culture, and make sure everyone is happy! "


