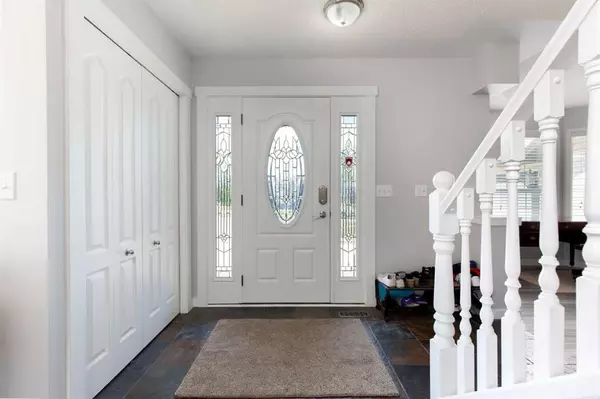$650,000
$650,000
For more information regarding the value of a property, please contact us for a free consultation.
3 Beds
3 Baths
2,139 SqFt
SOLD DATE : 08/11/2023
Key Details
Sold Price $650,000
Property Type Single Family Home
Sub Type Detached
Listing Status Sold
Purchase Type For Sale
Square Footage 2,139 sqft
Price per Sqft $303
Subdivision Canals
MLS® Listing ID A2067134
Sold Date 08/11/23
Style 2 Storey
Bedrooms 3
Full Baths 2
Half Baths 1
Originating Board Calgary
Year Built 2000
Annual Tax Amount $3,543
Tax Year 2023
Lot Size 7,364 Sqft
Acres 0.17
Property Description
Welcome to the mature and family-friendly community of the Canals, where comfort and convenience meet boasting over 2100 sqft of living space! Situated on a VERY desired and unique lot with a drive-up garage giving that acreage feel, ample parking and even RV PARKING, this home offers it all. Step inside the spacious front foyer, and you'll immediately feel the warmth and charm that this residence exudes. The main floor features a formal dining space perfect for hosting gatherings and creating memories. Gather around the cozy family room, complete with a gas fireplace, creating the ideal ambiance for relaxing evenings. But that's not all, as this property also includes an additional main floor living room with yet another fireplace, providing even more space for entertaining or simply unwinding in style for the large families. The bright and functional kitchen boasts ample counter and cupboard space to store all your culinary essentials. The large raised kitchen island adds a touch of functionality and practicality, while the corner walk-in pantry ensures you have plenty of storage for your tasty treats. For those who love to entertain outdoors, the dining area offers easy access to the 23' x 10' rear deck, ideal for hosting family and friends and enjoying the beautiful private and spacious surroundings. On the main floor, you'll also find the convenience of a large office/den area at the main entry, laundry/mud room and a 2pc powder room at the garage entry, adding to the overall functionality of the home. Venture upstairs, and you'll discover a thoughtfully designed upper floor featuring a centre bonus room providing a perfect space that can be adapted to your specific needs, whether it be a home theatre, playroom, study space or additional living space. The large primary bedroom features crown molding, big bright windows, and an updated 3pc ensuite. Indulge in the luxury of a floor-to-ceiling walk-in tiled shower, updated faucets and shower head. The walk-in closet provides ample space for all your clothing and accessories. Two additional bedrooms on the upper floor ensure that everyone has their own private space, and they share a well-appointed and again updated 3pc bathroom with yet another fully tiled walk-in shower. The basement remains unfinished, offering endless possibilities for your personal touch or future expansions. All the essential rough-ins are in place, making it easy to customize the space to your liking.
This wonderful home is perfectly situated in close proximity to schools, walking paths, restaurants, medical facilities, shopping centres, and transit options, providing unparalleled convenience for you and your family. Don't miss the opportunity to be a part of this welcoming community and make this remarkable property your new home. Experience the best of family living and entertainment in this delightful Canals residence. Schedule your viewing today!
Location
State AB
County Airdrie
Zoning DC-3
Direction NW
Rooms
Other Rooms 1
Basement Full, Unfinished
Interior
Interior Features Built-in Features, Ceiling Fan(s), Crown Molding, Kitchen Island, No Smoking Home, Pantry, See Remarks, Storage, Vinyl Windows, Walk-In Closet(s)
Heating Fireplace(s), Forced Air, Natural Gas
Cooling None
Flooring Carpet, Slate, Vinyl
Fireplaces Number 2
Fireplaces Type Family Room, Gas, Living Room, Mantle
Appliance Dishwasher, Electric Stove, Garage Control(s), Range Hood, Refrigerator, Washer/Dryer, Window Coverings
Laundry Main Level
Exterior
Parking Features Double Garage Attached, Driveway, Front Drive, Oversized, RV Access/Parking, See Remarks
Garage Spaces 2.0
Garage Description Double Garage Attached, Driveway, Front Drive, Oversized, RV Access/Parking, See Remarks
Fence Fenced
Community Features Park, Playground, Schools Nearby, Shopping Nearby, Sidewalks, Street Lights, Walking/Bike Paths
Roof Type Asphalt Shingle
Porch Deck
Lot Frontage 68.24
Total Parking Spaces 6
Building
Lot Description Back Yard, Front Yard, Lawn, Level, Square Shaped Lot, Open Lot, See Remarks
Foundation Poured Concrete
Architectural Style 2 Storey
Level or Stories Two
Structure Type Vinyl Siding,Wood Frame
Others
Restrictions Restrictive Covenant,Utility Right Of Way
Tax ID 84593616
Ownership Private
Read Less Info
Want to know what your home might be worth? Contact us for a FREE valuation!

Our team is ready to help you sell your home for the highest possible price ASAP

"My job is to find and attract mastery-based agents to the office, protect the culture, and make sure everyone is happy! "







