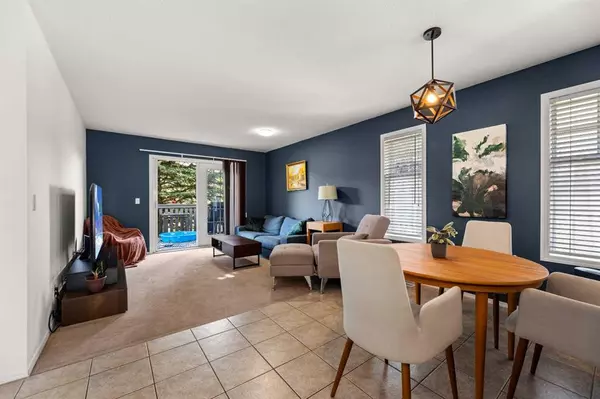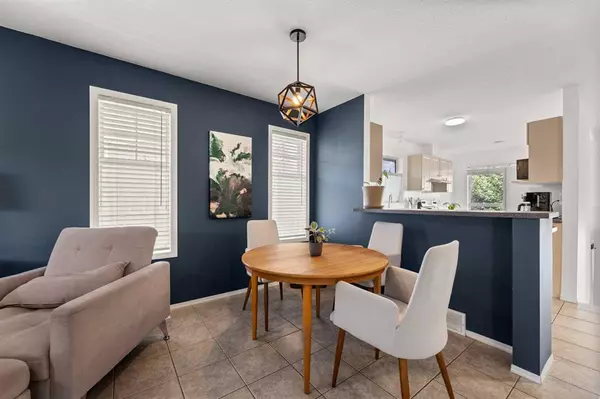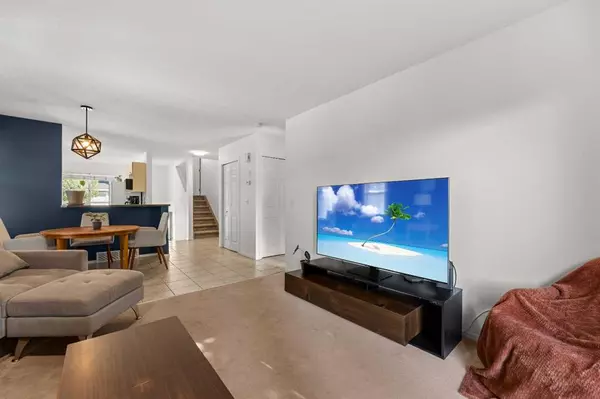$430,000
$419,900
2.4%For more information regarding the value of a property, please contact us for a free consultation.
4 Beds
3 Baths
970 SqFt
SOLD DATE : 08/10/2023
Key Details
Sold Price $430,000
Property Type Single Family Home
Sub Type Semi Detached (Half Duplex)
Listing Status Sold
Purchase Type For Sale
Square Footage 970 sqft
Price per Sqft $443
Subdivision Fairways
MLS® Listing ID A2068641
Sold Date 08/10/23
Style Modified Bi-Level,Side by Side
Bedrooms 4
Full Baths 2
Half Baths 1
Condo Fees $330
Originating Board Calgary
Year Built 2000
Annual Tax Amount $2,136
Tax Year 2023
Lot Size 2,510 Sqft
Acres 0.06
Property Description
WELCOME HOME to this FAMILY FRIENDLY, fully developed, 4 bedroom, 2.5 bath home with a fenced back yard in Westpointe Villas, located in the beautiful golf course community of Fairways. With over 1600 square feet of developed living space, this ready-to-move into home features a great open living plan main floor with access from the living room area to the rear deck with stairs down to the fenced rear yard. This level also features bedroom #2 which is large enough to be used as a master bedroom if mobility becomes challenging, and also serves well as a main floor office, with a 4 piece bath right bedside it. A few steps up is where the master bedroom with 2 piece ensuite and a walk-in closet is hidden away. The lower level is nicely developed, the family room offers a corner gas fireplace, the two additional bedrooms are each a good size, another full 4 piece bath, and the laundry/furnace room combination complete this level. The single garage is 19' deep, and there is room to park two more vehicles on the driveway. Give your lawn mower and snow blower to your neighbours, and come and enjoy life where the exterior maintenance is on someone else's TO DO list!
Location
State AB
County Airdrie
Zoning R2-T
Direction E
Rooms
Other Rooms 1
Basement Finished, Full
Interior
Interior Features No Smoking Home, Walk-In Closet(s)
Heating Forced Air, Natural Gas
Cooling None
Flooring Carpet, Ceramic Tile
Fireplaces Number 1
Fireplaces Type Family Room, Gas, Tile
Appliance See Remarks
Laundry In Basement, Laundry Room
Exterior
Parking Features Garage Door Opener, Garage Faces Front, Insulated, Single Garage Attached
Garage Spaces 1.0
Garage Description Garage Door Opener, Garage Faces Front, Insulated, Single Garage Attached
Fence Fenced
Community Features Golf, Park, Playground, Sidewalks, Street Lights, Walking/Bike Paths
Amenities Available None
Roof Type Asphalt Shingle
Porch Deck
Lot Frontage 10.07
Exposure E
Total Parking Spaces 3
Building
Lot Description Back Yard, Lawn, Interior Lot, Landscaped, Level, Private, Rectangular Lot
Foundation Poured Concrete
Architectural Style Modified Bi-Level, Side by Side
Level or Stories Bi-Level
Structure Type Mixed,Vinyl Siding,Wood Frame
Others
HOA Fee Include Common Area Maintenance,Insurance,Maintenance Grounds,Professional Management,Reserve Fund Contributions,Snow Removal
Restrictions Pet Restrictions or Board approval Required
Tax ID 84589016
Ownership Private
Pets Allowed Restrictions
Read Less Info
Want to know what your home might be worth? Contact us for a FREE valuation!

Our team is ready to help you sell your home for the highest possible price ASAP

"My job is to find and attract mastery-based agents to the office, protect the culture, and make sure everyone is happy! "







