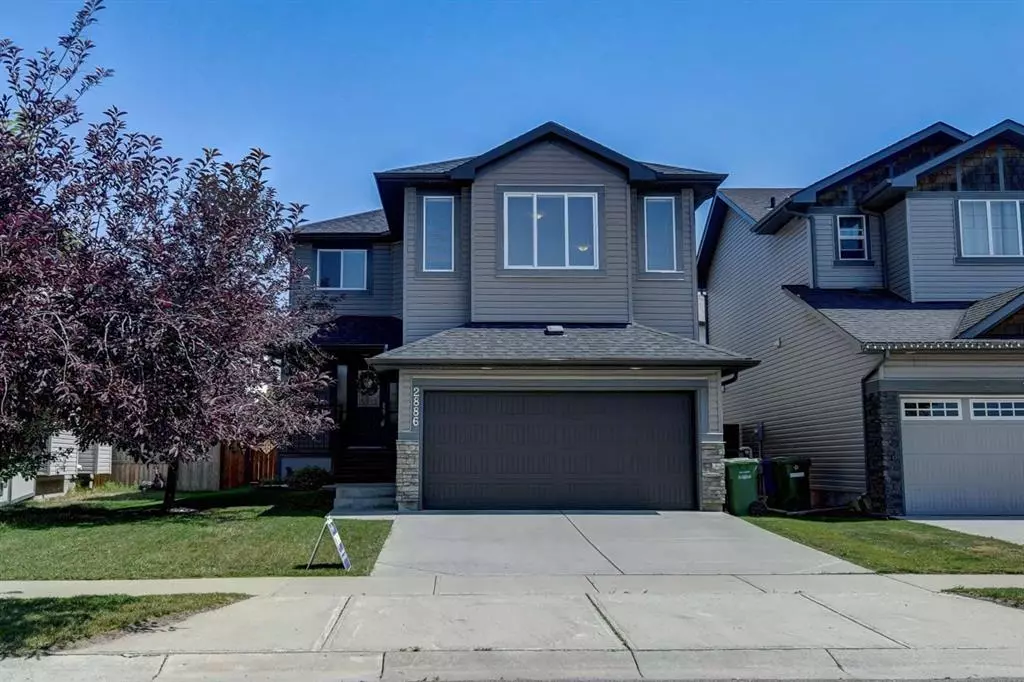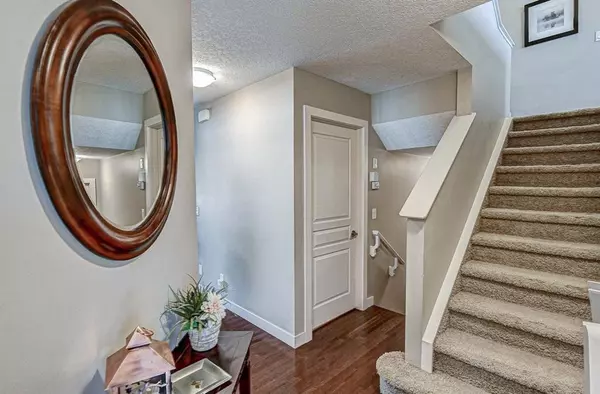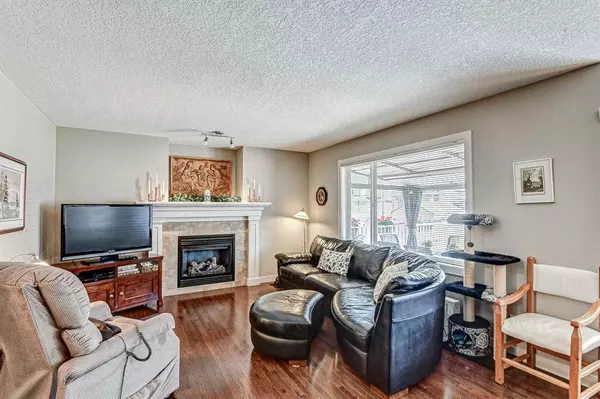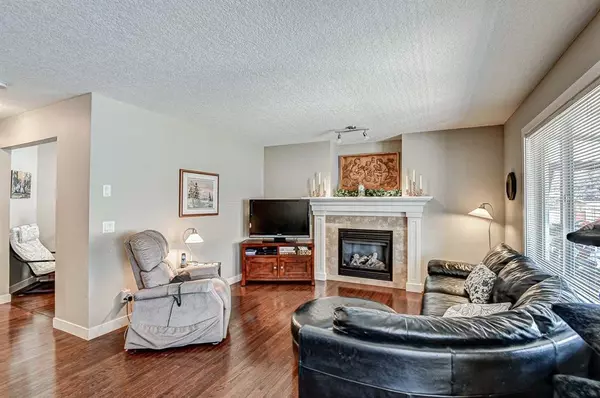$588,000
$590,000
0.3%For more information regarding the value of a property, please contact us for a free consultation.
3 Beds
3 Baths
1,972 SqFt
SOLD DATE : 08/08/2023
Key Details
Sold Price $588,000
Property Type Single Family Home
Sub Type Detached
Listing Status Sold
Purchase Type For Sale
Square Footage 1,972 sqft
Price per Sqft $298
Subdivision Prairie Springs
MLS® Listing ID A2070148
Sold Date 08/08/23
Style 2 Storey
Bedrooms 3
Full Baths 2
Half Baths 1
Originating Board Calgary
Year Built 2009
Annual Tax Amount $3,362
Tax Year 2023
Lot Size 4,768 Sqft
Acres 0.11
Property Description
Welcome to this exquisite two-storey, three-bedroom home nestled in the family-friendly community of Prairie Springs. Step inside and be captivated by the gleaming hardwood floors and modern paint palette adorning the main floor. The entrance gracefully opens to a formal dining room or office setting the tone for elegant gatherings. Notice the powder Room just off to The right with the main floor laundry nestled behind. Prepare culinary delights in the gourmet kitchen, equipped with a spacious eating nook, ample cupboard space, a functional island, and sleek stainless steel appliances including a gas range. The living room seamlessly connects to the kitchen, creating an open area highlighted by an impressive fireplace, perfect for cozy evenings. Ascend the staircase to the upper level, where you'll discover three generously sized bedrooms and a sizable bonus room, ideal for relaxation or play. The master suite features a luxurious 4-piece tiled ensuite, and an expansive walk-in closet. The exterior of the property is a masterpiece in itself, boasting a landscaped yard, with a beautiful deck with an awning that can be opened if desired . Spotlessly clean, just move Right In
Location
State AB
County Airdrie
Zoning R1
Direction W
Rooms
Other Rooms 1
Basement Full, Unfinished
Interior
Interior Features Granite Counters, High Ceilings, Kitchen Island, No Smoking Home, Open Floorplan, Pantry
Heating Central, Natural Gas
Cooling Central Air
Flooring Carpet, Ceramic Tile, Hardwood
Fireplaces Number 2
Fireplaces Type Electric
Appliance Central Air Conditioner, Dishwasher, Dryer, Garage Control(s), Gas Stove, Range Hood, Refrigerator, Washer, Window Coverings
Laundry Main Level
Exterior
Parking Features Double Garage Attached, On Street
Garage Spaces 2.0
Garage Description Double Garage Attached, On Street
Fence Fenced
Community Features Park, Schools Nearby, Shopping Nearby, Walking/Bike Paths
Roof Type Asphalt Shingle
Porch Deck
Lot Frontage 44.13
Exposure W
Total Parking Spaces 6
Building
Lot Description Back Yard, Front Yard, Lawn, Landscaped, Level
Foundation Poured Concrete
Architectural Style 2 Storey
Level or Stories Two
Structure Type Vinyl Siding
Others
Restrictions None Known
Tax ID 84594380
Ownership Private
Read Less Info
Want to know what your home might be worth? Contact us for a FREE valuation!

Our team is ready to help you sell your home for the highest possible price ASAP

"My job is to find and attract mastery-based agents to the office, protect the culture, and make sure everyone is happy! "







