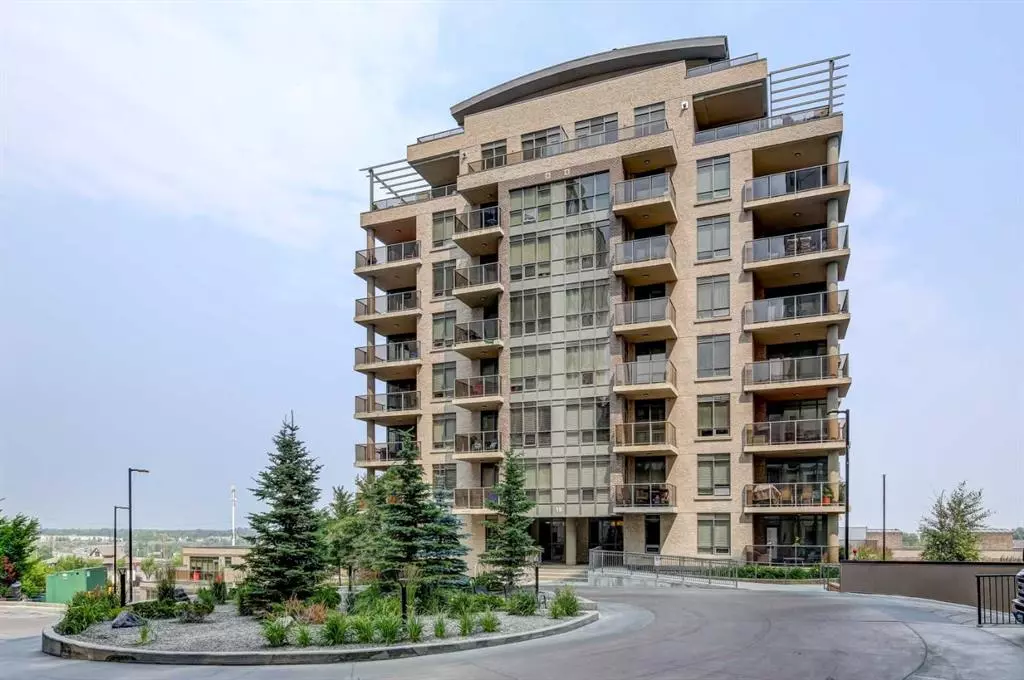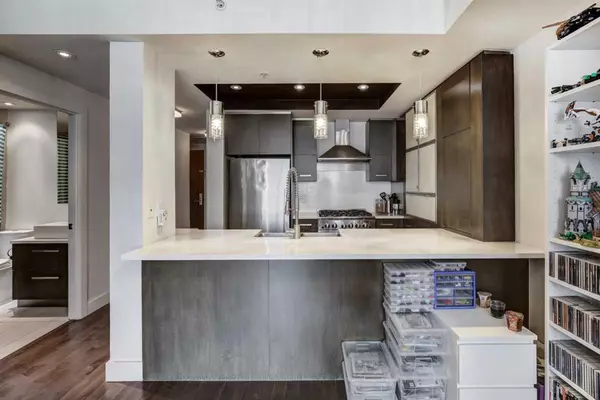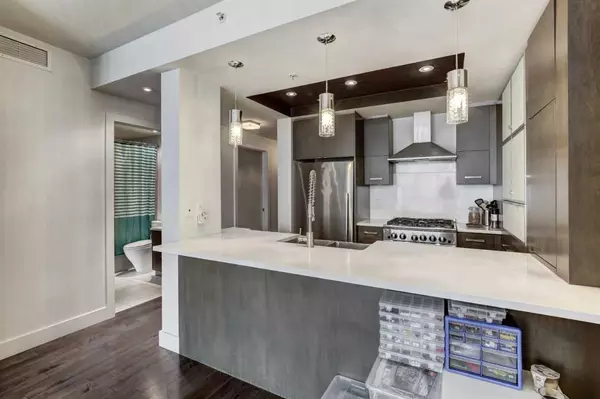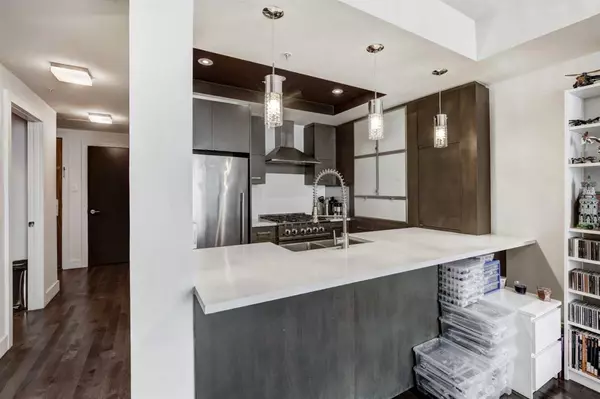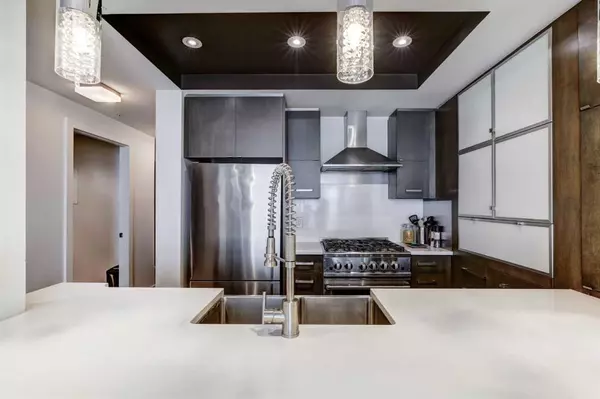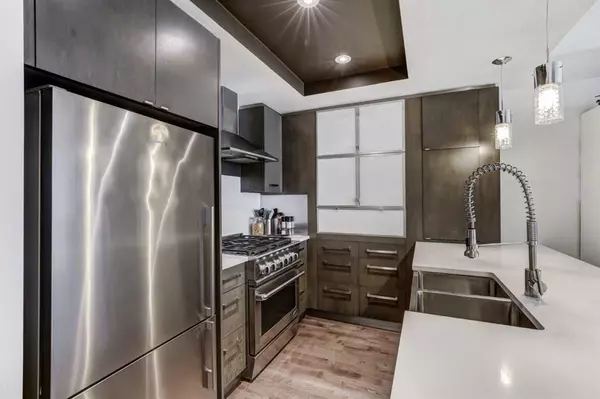$250,000
$254,900
1.9%For more information regarding the value of a property, please contact us for a free consultation.
1 Bed
1 Bath
608 SqFt
SOLD DATE : 08/07/2023
Key Details
Sold Price $250,000
Property Type Condo
Sub Type Apartment
Listing Status Sold
Purchase Type For Sale
Square Footage 608 sqft
Price per Sqft $411
Subdivision Shawnee Slopes
MLS® Listing ID A2065256
Sold Date 08/07/23
Style Apartment
Bedrooms 1
Full Baths 1
Condo Fees $527/mo
Originating Board Calgary
Year Built 2009
Annual Tax Amount $1,455
Tax Year 2023
Property Description
Welcome to Highbury Tower in Shawnee Slopes, where condo living meets perfection! This luxurious, high-end building offers a premium lifestyle with its impeccable design. Located on the quiet side of the building facing West, this unit enjoys a tranquil atmosphere and plenty of natural light. Step into this beautiful 1 bedroom + den condo, and you'll immediately notice 9 ft ceilings that create an open and airy atmosphere, while the floor-to-ceiling windows flood the space with natural light. The kitchen is a chef's delight, boasting clean and contemporary flat-panel, soft-close cabinetry with under cabinet lighting. A thoughtfully integrated wall pantry also keeps your cooking supplies within arm's reach. The Fisher & Paykel appliance package includes a 5-burner gas range, full-sized refrigerator, a panelled integrated dishwasher and a European chimney-style range hood. The skirted stainless steel sink adds a touch of refinement, and the chic glass pendant lighting over the quartz kitchen island creates a well-lit and stylish workspace. The den offers versatility for use as a home office, storage or creative space. The dining and living room seamlessly flow into one another making entertaining a breeze. The bedroom provides a cozy retreat, with a walk-through closet that leads you to the 4-piece ensuite. You'll appreciate the deep soaker tub and modern design. Enjoy the central air conditioning during the warm Calgary summers. Step out on to the covered, NW facing balcony with natural gas hookup which offers views of Fish Creek Park, and delight in the occasional deer sighting! Completing the interior space is in-suite laundry, thoughtfully tucked away from the main living area. For added convenience, a secured, heated underground parking stall is included, along with a storage locker for your seasonal items. Highbury Tower boasts a prime location, situated across from the Fish Creek Lacombe LRT Station, close to Fish Creek Park, St. Mary's University, restaurants, and shopping. Whether you're a first-time buyer or investor, this condo is an excellent opportunity. Don't miss out on the chance to make this stunning condo in Highbury Tower your new home. VIRTUAL TOUR AVAILABLE!
Location
State AB
County Calgary
Area Cal Zone S
Zoning DC(pre 1p2007)
Direction W
Interior
Interior Features Breakfast Bar, Chandelier, No Animal Home, No Smoking Home, Recessed Lighting, Stone Counters, Tray Ceiling(s)
Heating Fan Coil, Electric
Cooling Central Air
Flooring Carpet, Hardwood, Tile
Appliance Dishwasher, Gas Range, Microwave, Range Hood, Refrigerator, See Remarks, Washer/Dryer Stacked, Window Coverings
Laundry In Unit
Exterior
Parking Features Assigned, Heated Garage, Stall, Underground
Garage Description Assigned, Heated Garage, Stall, Underground
Community Features Park, Playground, Schools Nearby, Shopping Nearby, Sidewalks, Street Lights
Amenities Available Elevator(s), Secured Parking, Storage, Visitor Parking
Roof Type Metal
Porch Balcony(s)
Exposure W
Total Parking Spaces 1
Building
Story 9
Foundation Poured Concrete
Architectural Style Apartment
Level or Stories Single Level Unit
Structure Type Brick,Concrete
Others
HOA Fee Include Common Area Maintenance,Heat,Insurance,Maintenance Grounds,Parking,Professional Management,Reserve Fund Contributions,Sewer,Snow Removal,Water
Restrictions Pet Restrictions or Board approval Required
Tax ID 83229972
Ownership Private
Pets Allowed Restrictions, Yes
Read Less Info
Want to know what your home might be worth? Contact us for a FREE valuation!

Our team is ready to help you sell your home for the highest possible price ASAP
"My job is to find and attract mastery-based agents to the office, protect the culture, and make sure everyone is happy! "


