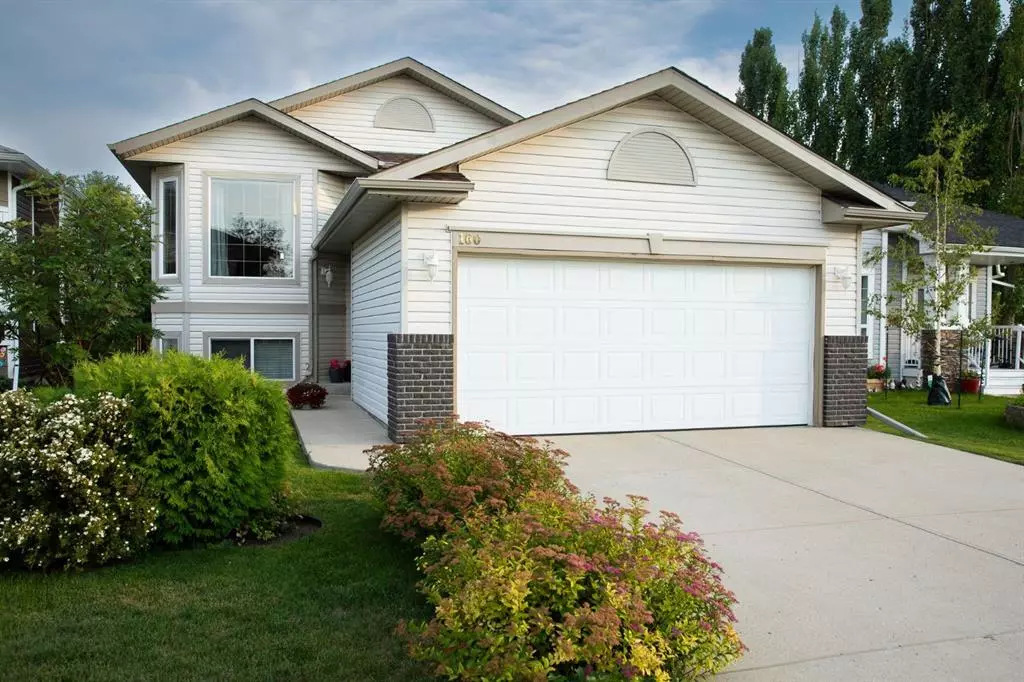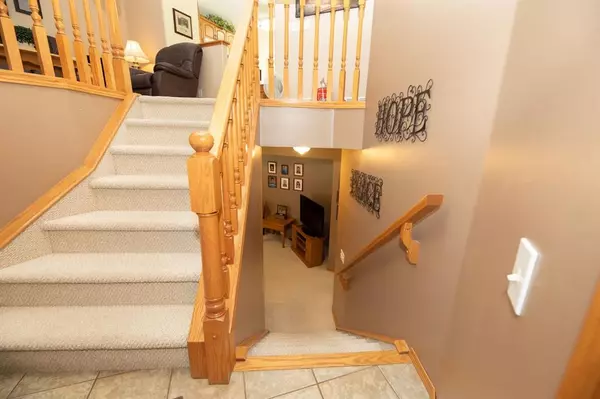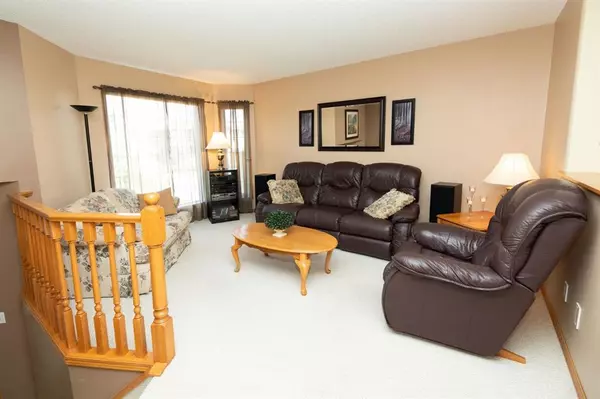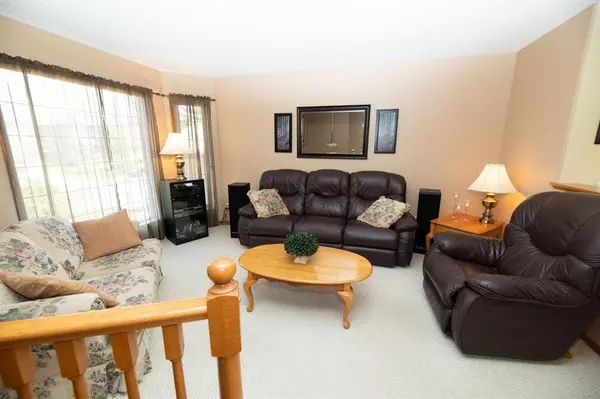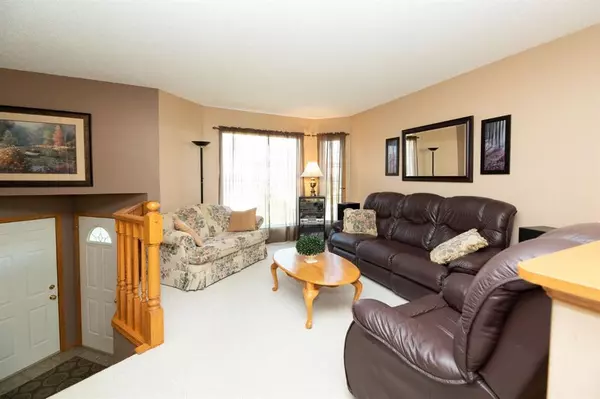$525,000
$540,000
2.8%For more information regarding the value of a property, please contact us for a free consultation.
5 Beds
3 Baths
1,103 SqFt
SOLD DATE : 08/05/2023
Key Details
Sold Price $525,000
Property Type Single Family Home
Sub Type Detached
Listing Status Sold
Purchase Type For Sale
Square Footage 1,103 sqft
Price per Sqft $475
Subdivision Silver Creek
MLS® Listing ID A2067978
Sold Date 08/05/23
Style Bi-Level
Bedrooms 5
Full Baths 3
Originating Board Calgary
Year Built 1999
Annual Tax Amount $2,859
Tax Year 2023
Lot Size 5,235 Sqft
Acres 0.12
Property Description
Welcome to this well maintained 5 bedroom home located in the community of Silver Creek in Airdrie. The main floor features an open concept layout, perfect for entertaining guests or enjoying quality time with your family. The home has been meticulously maintained and is in excellent condition. The fully finished basement adds additional living space and provides endless possibilities for use. With a family room complete with fireplace and 2 large bedrooms. Relax in your back deck and enjoy the large south facing backyard with back alley access for RV storage or additional garage in the future. Located just steps away from a green space, close to parks and walking paths and easy access to QE2. Don't miss out on the opportunity to make this house your home. Book a viewing today and experience everything this property has to offer!
Location
State AB
County Airdrie
Zoning R1
Direction N
Rooms
Other Rooms 1
Basement Finished, Full
Interior
Interior Features Central Vacuum, No Smoking Home, Pantry
Heating Forced Air, Natural Gas
Cooling None
Flooring Carpet, Linoleum
Fireplaces Number 1
Fireplaces Type Family Room, Gas
Appliance Dishwasher, Garage Control(s), Gas Oven, Microwave, Refrigerator, Washer/Dryer
Laundry In Basement
Exterior
Parking Features Double Garage Attached
Garage Spaces 2.0
Garage Description Double Garage Attached
Fence Fenced
Community Features Park, Playground, Schools Nearby, Shopping Nearby, Sidewalks, Street Lights
Roof Type Asphalt Shingle
Porch Deck
Lot Frontage 12.29
Total Parking Spaces 4
Building
Lot Description Back Lane, Flag Lot, Landscaped, Level, Rectangular Lot
Foundation Poured Concrete
Architectural Style Bi-Level
Level or Stories Bi-Level
Structure Type Vinyl Siding
Others
Restrictions Utility Right Of Way
Tax ID 84593029
Ownership Private
Read Less Info
Want to know what your home might be worth? Contact us for a FREE valuation!

Our team is ready to help you sell your home for the highest possible price ASAP

"My job is to find and attract mastery-based agents to the office, protect the culture, and make sure everyone is happy! "


