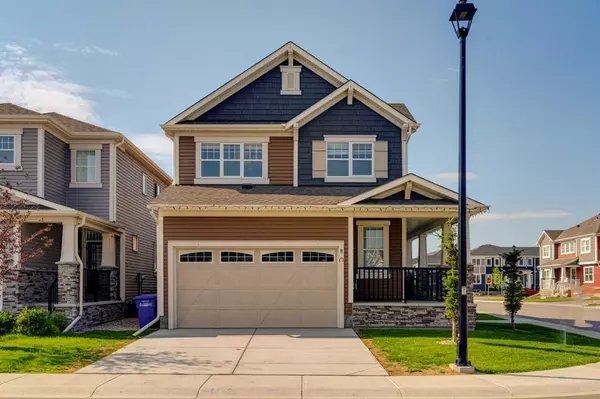$638,500
$619,900
3.0%For more information regarding the value of a property, please contact us for a free consultation.
4 Beds
4 Baths
1,763 SqFt
SOLD DATE : 08/04/2023
Key Details
Sold Price $638,500
Property Type Single Family Home
Sub Type Detached
Listing Status Sold
Purchase Type For Sale
Square Footage 1,763 sqft
Price per Sqft $362
Subdivision South Windsong
MLS® Listing ID A2067868
Sold Date 08/04/23
Style 2 Storey
Bedrooms 4
Full Baths 3
Half Baths 1
Originating Board Calgary
Year Built 2020
Annual Tax Amount $3,322
Tax Year 2023
Lot Size 1,082 Sqft
Acres 0.02
Property Description
Welcome to your new home!! This beautiful 2 storey house is sitting on a large corner lot and is located in the Southwest Airdrie community of Windsong. This house has over 2200 square feet of developed living space. The stunning curb appeal is complete with a large wrap around front porch. Luxury vinyl plank and tiled flooring runs throughout the main floor and leads you to an open kitchen design with maple cabinets, quartz countertops and a large seating island. The cozy living room has a gorgeous stone surround featured electric fireplace. A private 2 piece powder room is tucked away and a separate laundry room with additional storage space completes the main floor. The upper floor welcomes you to a spacious family/bonus room. The master bedroom comes complete with a 5 piece ensuite which features his and her sinks, a bidet, a large soaker tub and a custom spa like, fully tiled walk in shower. The upper floor is completed with two more bedrooms and an additional 4 piece bathroom. The basement is partially finished with another 3 piece washroom and large 4th bedroom. Other features include an insulated and drywalled attached double car garage. The private fenced backyard comes complete with a large garden, storage shed and trampoline. All window blinds are included. This unique house will not last long!
Location
State AB
County Airdrie
Zoning R1-U
Direction W
Rooms
Other Rooms 1
Basement Full, Partially Finished
Interior
Interior Features Double Vanity, High Ceilings, Kitchen Island, Open Floorplan, Soaking Tub, Stone Counters
Heating Forced Air, Natural Gas
Cooling Central Air, Sep. HVAC Units
Flooring Carpet, Ceramic Tile, Vinyl Plank
Fireplaces Number 1
Fireplaces Type Electric
Appliance Central Air Conditioner, Dishwasher, Dryer, Electric Range, Freezer, Garage Control(s), Humidifier, Microwave Hood Fan, Refrigerator
Laundry Electric Dryer Hookup, Laundry Room, Main Level, Washer Hookup
Exterior
Parking Features Concrete Driveway, Double Garage Attached, Garage Door Opener, Garage Faces Side, Off Street
Garage Spaces 2.0
Garage Description Concrete Driveway, Double Garage Attached, Garage Door Opener, Garage Faces Side, Off Street
Fence Fenced, Partial
Community Features Park, Schools Nearby, Shopping Nearby, Sidewalks, Street Lights
Roof Type Asphalt Shingle
Porch Front Porch, Side Porch, Wrap Around
Lot Frontage 23.49
Exposure N,NW,W
Total Parking Spaces 4
Building
Lot Description Corner Lot, Fruit Trees/Shrub(s), Few Trees, Front Yard, Lawn, Garden, Gentle Sloping, Landscaped
Foundation Poured Concrete
Architectural Style 2 Storey
Level or Stories Two
Structure Type Vinyl Siding
Others
Restrictions None Known
Tax ID 84581529
Ownership Private
Read Less Info
Want to know what your home might be worth? Contact us for a FREE valuation!

Our team is ready to help you sell your home for the highest possible price ASAP

"My job is to find and attract mastery-based agents to the office, protect the culture, and make sure everyone is happy! "







