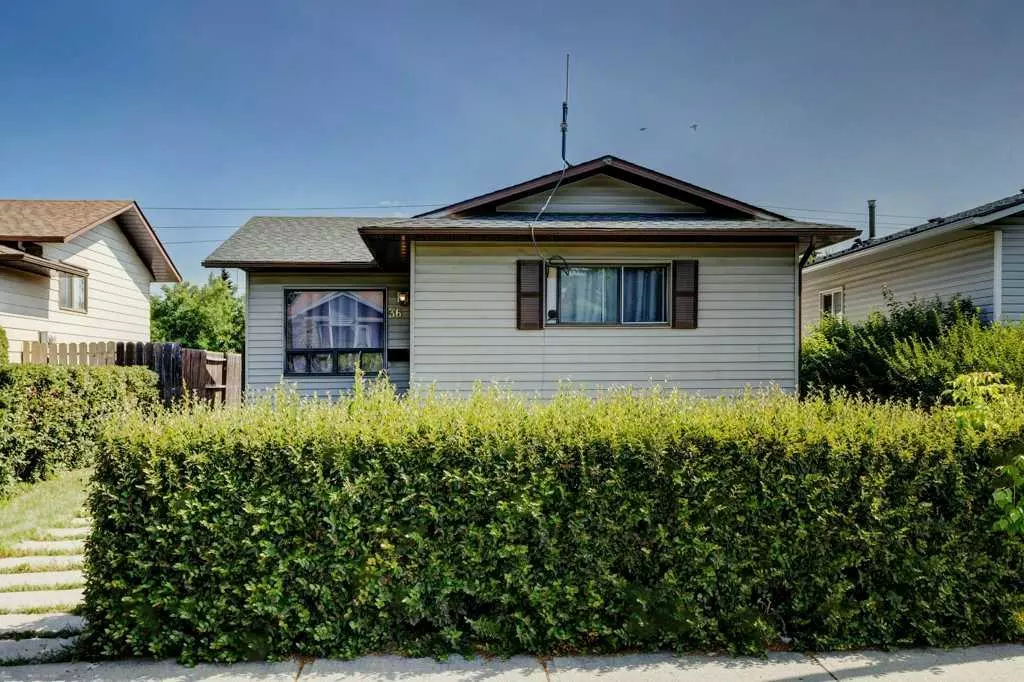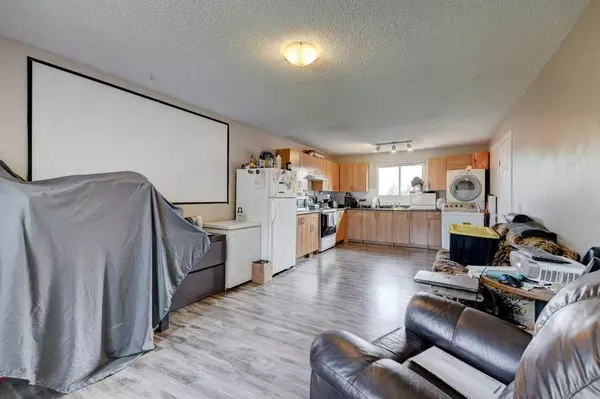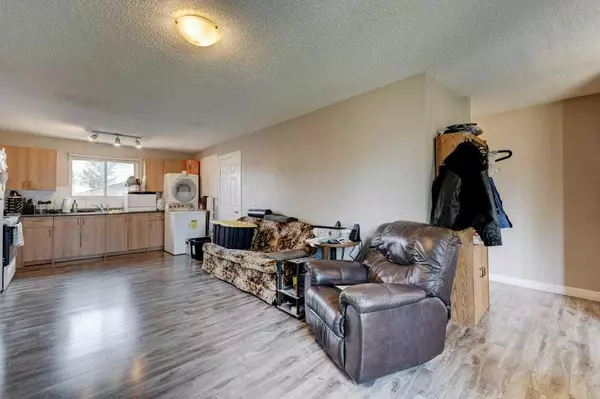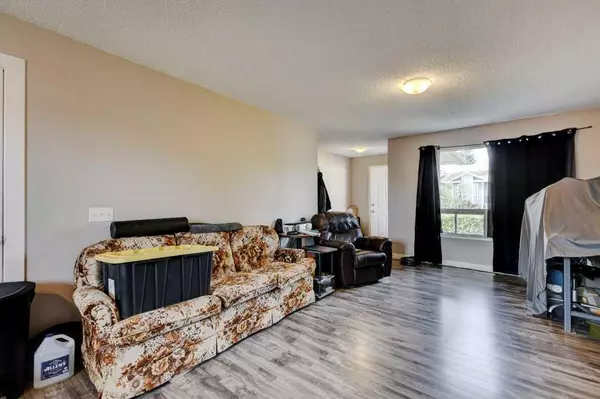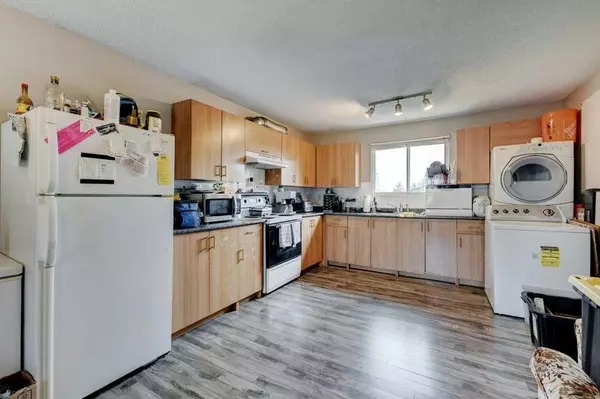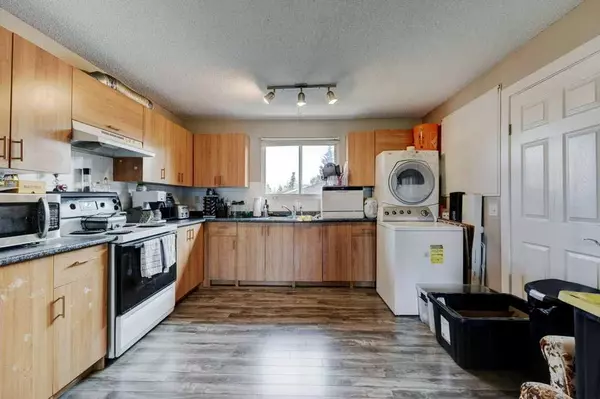$464,000
$479,000
3.1%For more information regarding the value of a property, please contact us for a free consultation.
3 Beds
1 Bath
942 SqFt
SOLD DATE : 08/02/2023
Key Details
Sold Price $464,000
Property Type Single Family Home
Sub Type Detached
Listing Status Sold
Purchase Type For Sale
Square Footage 942 sqft
Price per Sqft $492
Subdivision Beddington Heights
MLS® Listing ID A2062349
Sold Date 08/02/23
Style Bungalow
Bedrooms 3
Full Baths 1
Originating Board Calgary
Year Built 1982
Annual Tax Amount $2,730
Tax Year 2023
Lot Size 4,004 Sqft
Acres 0.09
Property Description
LOCATION! LOCATION! LOCATION! INVESTORS and FIRST-TIME HOME BUYERS alert! A SINGLE DETACHED BUNGALOW WITH DOUBLE DETACHED GARAGE IN AN EXCELLENT LOCATION, & GREAT NEIGHBOURHOOD OF BEDDINGTON. This home is located close to public transit, shopping, schools, playground/athletic field, daycare, Nose Creek Parkway, and easy access to Beddington Tr, Deerfoot Tr., Centre St. This spacious home has 3 bedrooms up and with a fully finished basement. The main level features a spacious living, and a large bay window. The large patio just off the kitchen leads to a fully fenced southwest-facing backyard. Separate entrance to basement with illegal suite. Owner replaced the roofing in Fall of 2022. Don't miss out on this incredible opportunity to make this stunning house for your sweet home. Contact us today to schedule a viewing.
Location
State AB
County Calgary
Area Cal Zone N
Zoning R-C1
Direction NE
Rooms
Basement Finished, Full
Interior
Interior Features Laminate Counters, Open Floorplan
Heating Forced Air, Natural Gas
Cooling None
Flooring Laminate
Appliance Dishwasher, Electric Stove, Range Hood, Refrigerator, Washer/Dryer
Laundry In Basement, In Unit
Exterior
Parking Features Double Garage Detached
Garage Spaces 1.0
Garage Description Double Garage Detached
Fence Fenced
Community Features Playground, Schools Nearby, Shopping Nearby, Sidewalks, Street Lights
Roof Type Asphalt Shingle
Porch Covered
Lot Frontage 40.0
Total Parking Spaces 2
Building
Lot Description Back Yard
Foundation Poured Concrete
Architectural Style Bungalow
Level or Stories One
Structure Type Vinyl Siding,Wood Frame
Others
Restrictions None Known
Tax ID 82757953
Ownership Private
Read Less Info
Want to know what your home might be worth? Contact us for a FREE valuation!

Our team is ready to help you sell your home for the highest possible price ASAP
"My job is to find and attract mastery-based agents to the office, protect the culture, and make sure everyone is happy! "


