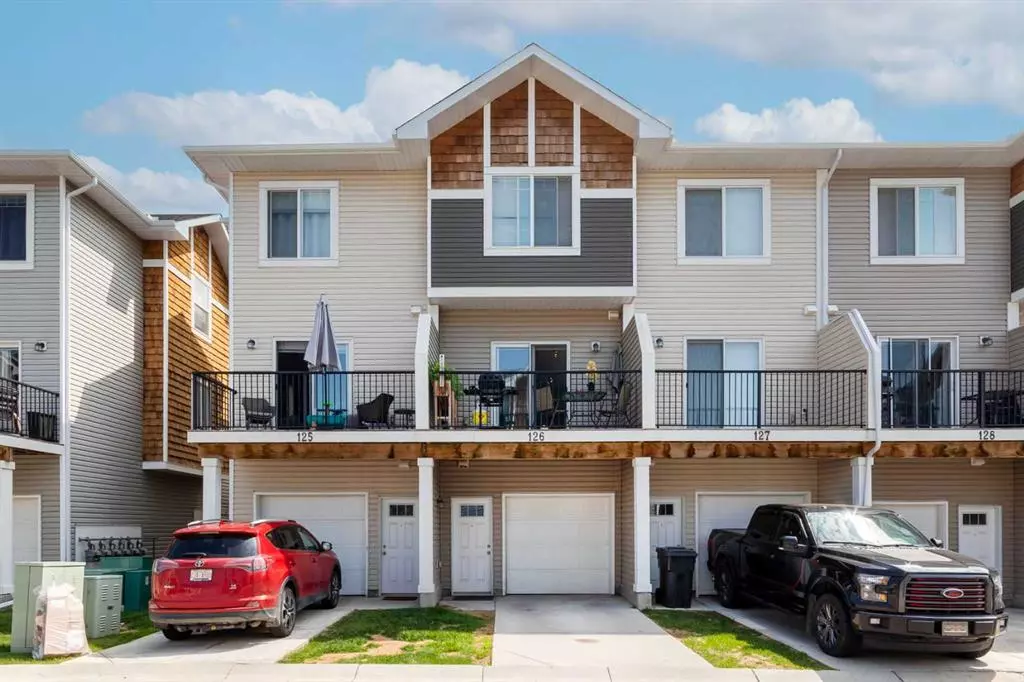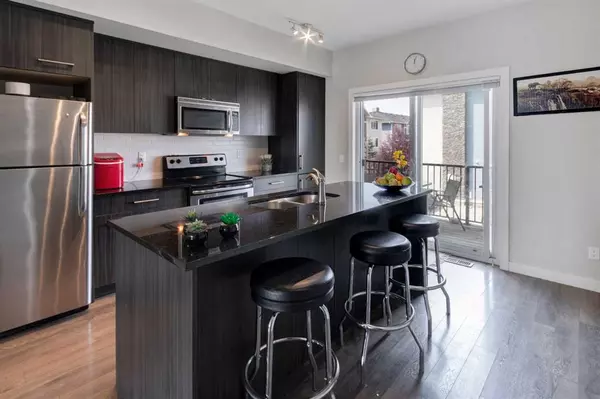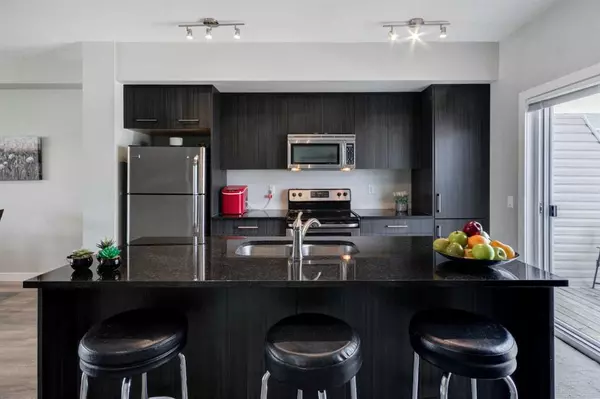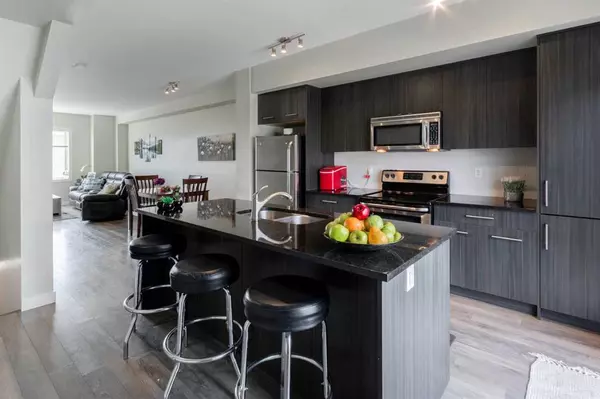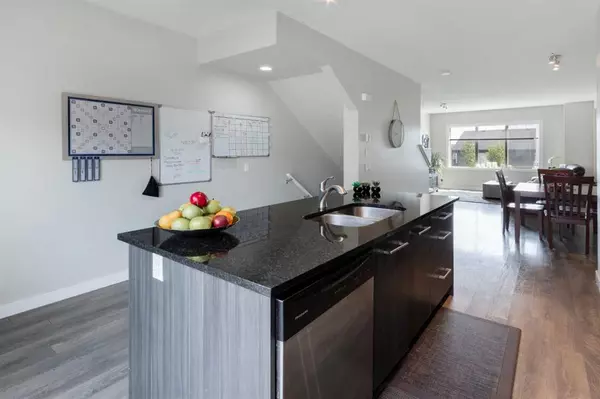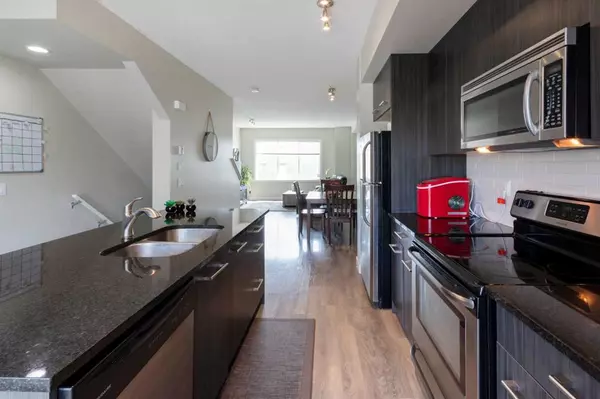$370,000
$374,888
1.3%For more information regarding the value of a property, please contact us for a free consultation.
3 Beds
3 Baths
1,268 SqFt
SOLD DATE : 08/01/2023
Key Details
Sold Price $370,000
Property Type Townhouse
Sub Type Row/Townhouse
Listing Status Sold
Purchase Type For Sale
Square Footage 1,268 sqft
Price per Sqft $291
Subdivision Ravenswood
MLS® Listing ID A2067678
Sold Date 08/01/23
Style 2 Storey
Bedrooms 3
Full Baths 2
Half Baths 1
Condo Fees $320
Originating Board Calgary
Year Built 2013
Annual Tax Amount $1,935
Tax Year 2023
Lot Size 1,513 Sqft
Acres 0.03
Property Description
Discover the perfect townhouse nestled in Ravenswood, Airdrie. This stunning 3-bedroom, 2.5-bathroom residence, built in 2013, offers a convenient and vibrant lifestyle with its proximity to schools, parks, playgrounds, and shopping centers. Welcome inside this meticulously maintained home, featuring nearly 1,300 square feet of well-designed living space and an attached single-car garage. As you step in, you'll find a half-bath and a versatile flex room/den with a large window on the lower level, along with the convenience of your attached garage. The first upper level greets you with a spacious kitchen adorned with stainless steel appliances, elegant granite counters, and an inviting island/breakfast bar. This culinary haven flows seamlessly into the dining area and a spacious living room, complemented by tasteful laminate floors that exude elegance. Step outside to the expansive balcony, the perfect spot for relaxation and enjoyable barbecues. Upstairs, a haven of comfort awaits you with three cozy carpeted bedrooms. For added convenience, a stackable washer/dryer is thoughtfully situated on this level. The primary bedroom boasts a delightful 4-piece ensuite, offering a private oasis to unwind. Additionally, a 4-piece main bathroom serves the other bedrooms with utmost functionality. Embrace the tranquility and peace offered by this well-maintained complex, boasting reasonable fees and a warm pet-friendly environment with some restrictions. Seize this fantastic opportunity to call Ravenswood your new home! Don't delay; reach out to your favorite agent today before it's too late. Your dream home is waiting for you!
Location
State AB
County Airdrie
Zoning R3
Direction S
Rooms
Other Rooms 1
Basement None
Interior
Interior Features Closet Organizers, Granite Counters, Kitchen Island, Low Flow Plumbing Fixtures, No Smoking Home, Vinyl Windows
Heating Forced Air, Natural Gas
Cooling None
Flooring Carpet, Ceramic Tile, Tile, Vinyl Plank
Appliance Dishwasher, Dryer, Electric Stove, Microwave Hood Fan, Refrigerator, Washer
Laundry In Unit
Exterior
Parking Features Assigned, Front Drive, Garage Door Opener, Insulated, Single Garage Attached
Garage Spaces 1.0
Garage Description Assigned, Front Drive, Garage Door Opener, Insulated, Single Garage Attached
Fence Partial
Community Features Lake, Park, Playground, Schools Nearby, Shopping Nearby, Sidewalks, Street Lights, Walking/Bike Paths
Amenities Available Playground
Roof Type Asphalt Shingle
Porch Balcony(s), Deck
Exposure S
Total Parking Spaces 2
Building
Lot Description Cul-De-Sac, Gazebo, Low Maintenance Landscape, Landscaped
Foundation Poured Concrete
Architectural Style 2 Storey
Level or Stories Three Or More
Structure Type Mixed,Stone,Vinyl Siding,Wood Frame
Others
HOA Fee Include Common Area Maintenance,Maintenance Grounds,Professional Management,Reserve Fund Contributions,Snow Removal,Trash
Restrictions Airspace Restriction,Utility Right Of Way
Tax ID 84586118
Ownership Private
Pets Allowed Restrictions, Cats OK, Dogs OK
Read Less Info
Want to know what your home might be worth? Contact us for a FREE valuation!

Our team is ready to help you sell your home for the highest possible price ASAP

"My job is to find and attract mastery-based agents to the office, protect the culture, and make sure everyone is happy! "


