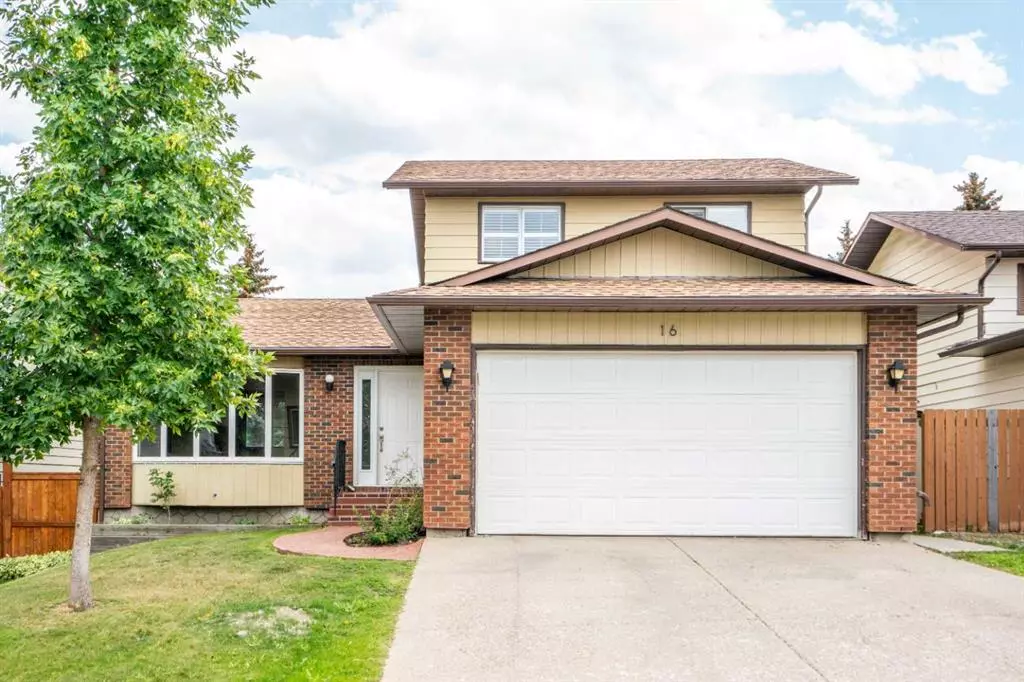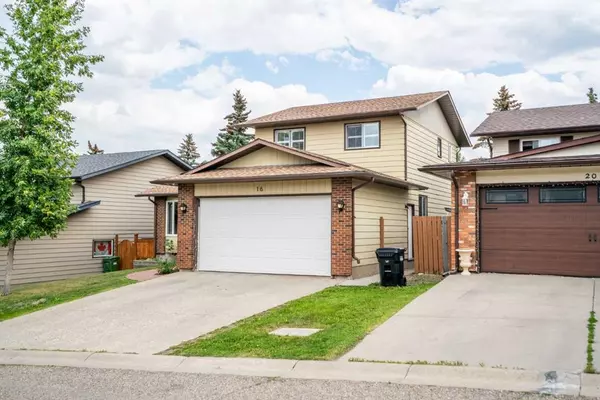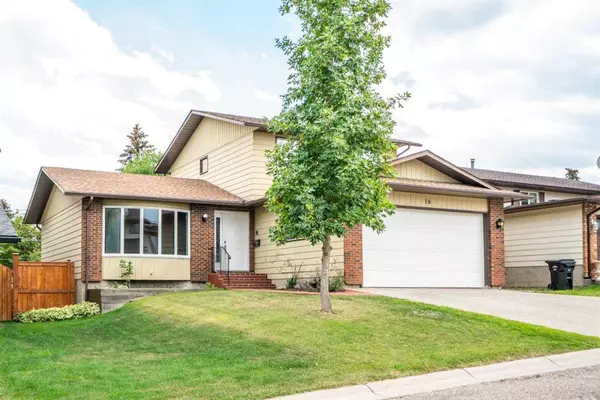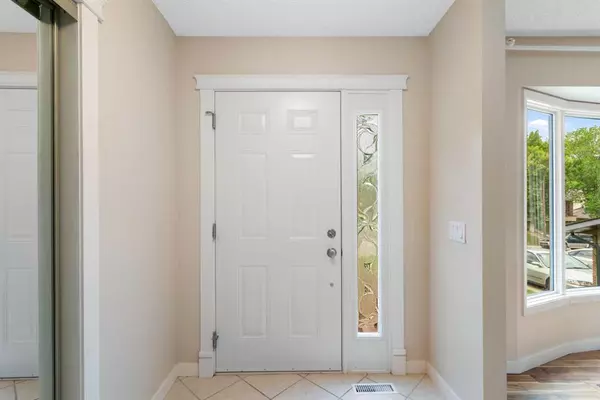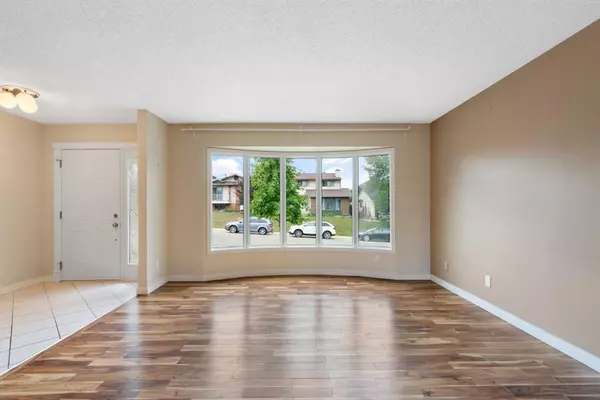$550,880
$509,500
8.1%For more information regarding the value of a property, please contact us for a free consultation.
3 Beds
4 Baths
1,692 SqFt
SOLD DATE : 07/31/2023
Key Details
Sold Price $550,880
Property Type Single Family Home
Sub Type Detached
Listing Status Sold
Purchase Type For Sale
Square Footage 1,692 sqft
Price per Sqft $325
Subdivision Beddington Heights
MLS® Listing ID A2068861
Sold Date 07/31/23
Style 2 Storey Split
Bedrooms 3
Full Baths 3
Half Baths 1
Originating Board Calgary
Year Built 1980
Annual Tax Amount $3,496
Tax Year 2023
Lot Size 5,500 Sqft
Acres 0.13
Property Description
Welcome to this updated 3 bedroom family home nestled on a tranquil street, perfectly situated in the popular Northwest community of Beddington.
Step in the front door and you'll be greeted by the warmth of walnut hardwood floors throughout the main floor. The spacious living room and formal dining room create an open and inviting ambiance. Prepare to be impressed by the tastefully designed kitchen, featuring stainless steel appliances and ample storage, perfect for the aspiring chef.
As you step down into the sunken family room, a cozy wood burning fireplace beckons you to unwind and relax. The seamless flow continues with access to the rear deck and large back yard, ideal for outdoor gatherings and enjoyment.
Beyond the property, a pathway system and green space right out the back gate provide easy access to Nose Hill Park, offering endless opportunities for outdoor adventures and exploration.
The upper floor boasts a primary bedroom with its own updated ensuite, exuding elegance and comfort. Two additional bedrooms and a well-appointed 4-piece bathroom provide ample space for family and guests.
Moving to the fully finished basement, you'll find a flex room that can be used as a home office or 4th bedroom with its own ensuite, ensuring privacy and convenience. A second family room offers versatile space for various activities, while abundant storage options keep everything organized.
Outside, the large backyard is a haven for relaxation, gardening, and entertainment. The terraced garden brings natural beauty to your doorstep. Get ready for delightful BBQs with the convenience of a gas BBQ line.
This home is a true gem. With some TLC there is opportunity to add value and make it your own.
Location
State AB
County Calgary
Area Cal Zone N
Zoning R-C1
Direction W
Rooms
Other Rooms 1
Basement Finished, Full
Interior
Interior Features Central Vacuum, Double Vanity, Laminate Counters
Heating Forced Air, Natural Gas
Cooling None
Flooring Carpet, Ceramic Tile, Hardwood
Fireplaces Number 1
Fireplaces Type Wood Burning
Appliance Dishwasher, Dryer, Electric Stove, Microwave Hood Fan, Washer, Window Coverings
Laundry Main Level
Exterior
Parking Features Double Garage Attached, Off Street
Garage Spaces 2.0
Garage Description Double Garage Attached, Off Street
Fence Fenced
Community Features Playground, Schools Nearby, Shopping Nearby, Sidewalks, Street Lights, Walking/Bike Paths
Roof Type Asphalt Shingle
Porch None
Lot Frontage 50.0
Total Parking Spaces 4
Building
Lot Description Backs on to Park/Green Space, Front Yard, Lawn, Greenbelt
Foundation Poured Concrete
Architectural Style 2 Storey Split
Level or Stories Two
Structure Type Aluminum Siding ,Wood Frame
Others
Restrictions None Known
Tax ID 83165345
Ownership Private
Read Less Info
Want to know what your home might be worth? Contact us for a FREE valuation!

Our team is ready to help you sell your home for the highest possible price ASAP
"My job is to find and attract mastery-based agents to the office, protect the culture, and make sure everyone is happy! "


