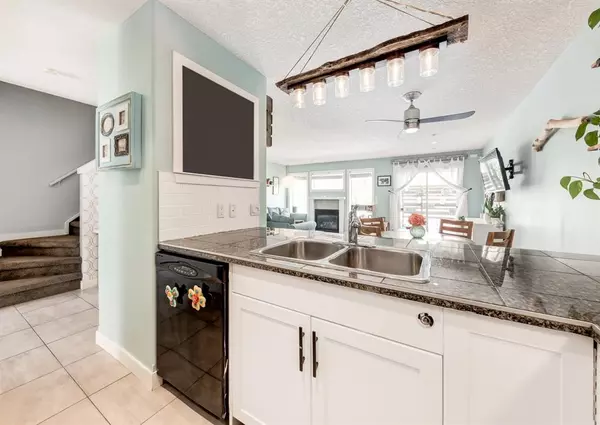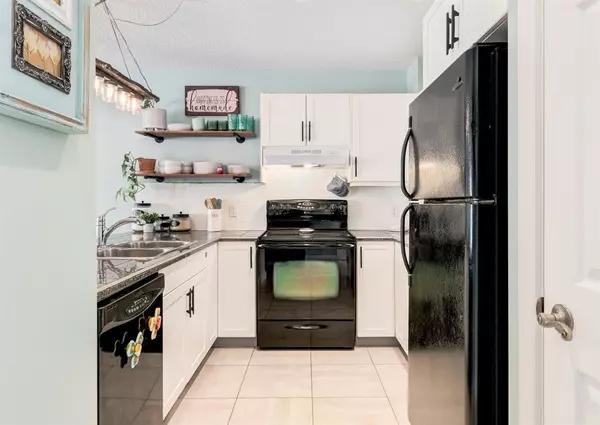$364,500
$349,900
4.2%For more information regarding the value of a property, please contact us for a free consultation.
3 Beds
2 Baths
1,254 SqFt
SOLD DATE : 07/30/2023
Key Details
Sold Price $364,500
Property Type Townhouse
Sub Type Row/Townhouse
Listing Status Sold
Purchase Type For Sale
Square Footage 1,254 sqft
Price per Sqft $290
Subdivision Silver Creek
MLS® Listing ID A2067657
Sold Date 07/30/23
Style 2 Storey
Bedrooms 3
Full Baths 1
Half Baths 1
Condo Fees $255
Originating Board Calgary
Year Built 1999
Annual Tax Amount $1,835
Tax Year 2023
Lot Size 1,711 Sqft
Acres 0.04
Property Description
Pinterest Perfection! This move in ready home is incredibly charming inside and out and may remind you of design elements/inspo that you have pinned on your pinterest boards! It offers 3 bedrooms, 1.5 baths and a functional open main floor layout. You’ll love the location of this absolute gem, it’s directly across from Williamstown Nose Creek Preserve in the mature and desirable community of Silver Creek. Everything you could need is all short walk or drive away including the pathways along Nose Creek, shopping centres, parks, playgrounds, schools and restaurants. Commuters will love the quick access to Veterans Blvd taking you to Main Street, the QE2 Highway, Airport & Calgary. From the moment you step inside you will feel right at home with pride of ownership all around you. The front entrance has a great mudroom setup with a built in bench/storage hooks with access to the single attached garage. Say goodbye to scraping your windshield in the Winter! The galley style kitchen over looks the living room/dining area and features granite tile countertops, white cabinetry, some modern open shelving, a pantry and rustic mason jar light fixture. This home is filled with light and has plenty of space for your large dining tables when you want to host dinner parties or family for the holidays. The living room has a gas fireplace with windows all around it. A sliding door leads to the quaint back deck with wall planter and room for your patio furniture and BBQ. A convenient 1/2 bath rounds out this level. Upstairs you’ll find two great sized bedrooms, a bonus/flex space on the landing great for a play area and 4 piece bath with access to both the hallway and the large primary bedroom. The primary bedroom has a walk in closet with sliding barn door and has room for your king size bed. Downstairs is mostly unfinished meaning it’s a blank canvas for you to customize it for your needs. There’s a laundry area and rough in for a bathroom and lots of space for future development. Come check it out and make this house your home!
Location
State AB
County Airdrie
Zoning R2-T
Direction S
Rooms
Basement Full, Unfinished
Interior
Interior Features No Animal Home, No Smoking Home, Open Floorplan, Pantry, Storage, Tile Counters
Heating Forced Air
Cooling None
Flooring Carpet, Ceramic Tile
Fireplaces Number 1
Fireplaces Type Gas
Appliance Dishwasher, Dryer, Electric Stove, Freezer, Garage Control(s), Microwave, Range Hood, Refrigerator, Washer
Laundry In Basement
Exterior
Parking Features Single Garage Attached
Garage Spaces 1.0
Garage Description Single Garage Attached
Fence None
Community Features Park, Playground, Schools Nearby, Shopping Nearby, Sidewalks, Street Lights, Walking/Bike Paths
Amenities Available None
Roof Type Asphalt
Porch Deck
Lot Frontage 19.98
Exposure S
Total Parking Spaces 2
Building
Lot Description Lawn, Low Maintenance Landscape, Street Lighting
Foundation Poured Concrete
Architectural Style 2 Storey
Level or Stories Two
Structure Type Vinyl Siding,Wood Frame
Others
HOA Fee Include Common Area Maintenance,Insurance,Maintenance Grounds,Professional Management,Reserve Fund Contributions,Snow Removal
Restrictions Easement Registered On Title,Utility Right Of Way
Tax ID 84597563
Ownership Private
Pets Allowed Yes
Read Less Info
Want to know what your home might be worth? Contact us for a FREE valuation!

Our team is ready to help you sell your home for the highest possible price ASAP

"My job is to find and attract mastery-based agents to the office, protect the culture, and make sure everyone is happy! "







