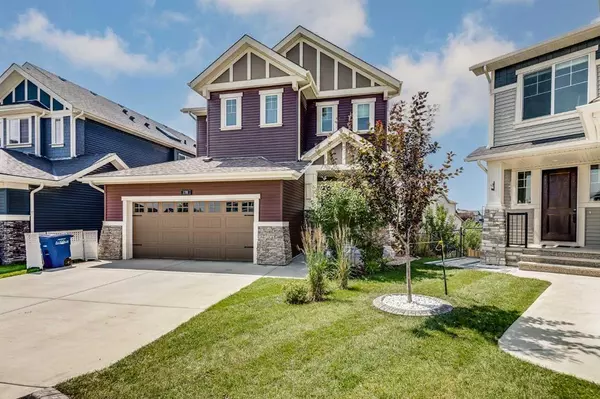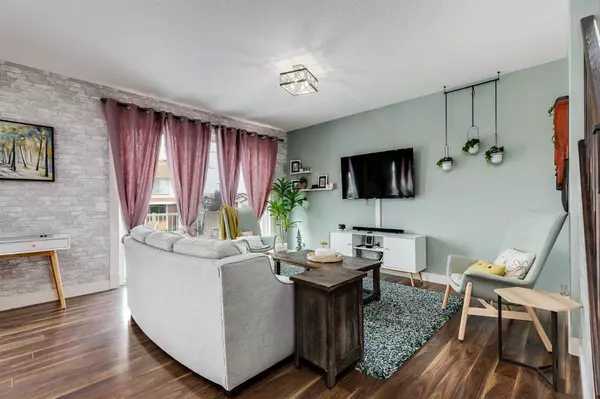$850,000
$858,800
1.0%For more information regarding the value of a property, please contact us for a free consultation.
5 Beds
4 Baths
2,581 SqFt
SOLD DATE : 07/30/2023
Key Details
Sold Price $850,000
Property Type Single Family Home
Sub Type Detached
Listing Status Sold
Purchase Type For Sale
Square Footage 2,581 sqft
Price per Sqft $329
Subdivision Canals
MLS® Listing ID A2066684
Sold Date 07/30/23
Style 2 Storey
Bedrooms 5
Full Baths 3
Half Baths 1
Originating Board Calgary
Year Built 2013
Annual Tax Amount $4,963
Tax Year 2023
Lot Size 5,725 Sqft
Acres 0.13
Property Description
A rare combination of inside & outside where there is so much to talk about for both. This fully finished walkout with over 3,700 sq ft of living space, 5 bedrooms (4 up) & bonus room will not disappoint. Starting inside, the kitchen is a dream. Timeless white cabinetry, gorgeous granite counter tops including the built in eating table, double wall ovens, walk through pantry & a tremendous amount of storage. An abundance of natural light throughout the main floor which includes an office area, great family room with two doors to the deck that runs the width of the home. Fantastic views and so much sun to soak up...and you'll love the air conditioning when you step back in. Upstairs the kids bedrooms are all equal size & the master suite is stunning with a gorgeous 5 piece ensuite including a 6 ft. tub, huge walk-in closet that is attached to the laundry area. The basement is a great space for your teenager or for multi-generational living with its own bedroom and full bathroom, lots of space and a wet bar area. The Southwest facing yard is massive & this is where the fun begins. The lot backs onto the park which leads to the canal and the extensive walking paths but part also backs the ally allowing for a second garage to be built or leave it as is as and enjoy the fire pit area. So much opportunity here. You won't be disappointed. Thanks for reading. I hope you're having a great day.
Location
State AB
County Airdrie
Zoning R1
Direction NE
Rooms
Other Rooms 1
Basement Finished, Walk-Out To Grade
Interior
Interior Features Ceiling Fan(s), High Ceilings, Kitchen Island, No Smoking Home, See Remarks
Heating Forced Air, Natural Gas
Cooling Central Air
Flooring Carpet, Laminate, Tile
Appliance Double Oven, Electric Cooktop, Microwave, Range Hood, Refrigerator, Window Coverings
Laundry Upper Level
Exterior
Parking Features Double Garage Attached
Garage Spaces 2.0
Garage Description Double Garage Attached
Fence Fenced
Community Features Park, Playground, Schools Nearby, Shopping Nearby, Sidewalks, Street Lights
Roof Type Asphalt
Porch Deck, Patio
Lot Frontage 27.1
Total Parking Spaces 4
Building
Lot Description Back Lane, Backs on to Park/Green Space, Cul-De-Sac, Pie Shaped Lot, See Remarks
Foundation Poured Concrete
Architectural Style 2 Storey
Level or Stories Two
Structure Type Vinyl Siding
Others
Restrictions Restrictive Covenant,Utility Right Of Way
Tax ID 84590442
Ownership Private
Read Less Info
Want to know what your home might be worth? Contact us for a FREE valuation!

Our team is ready to help you sell your home for the highest possible price ASAP

"My job is to find and attract mastery-based agents to the office, protect the culture, and make sure everyone is happy! "







