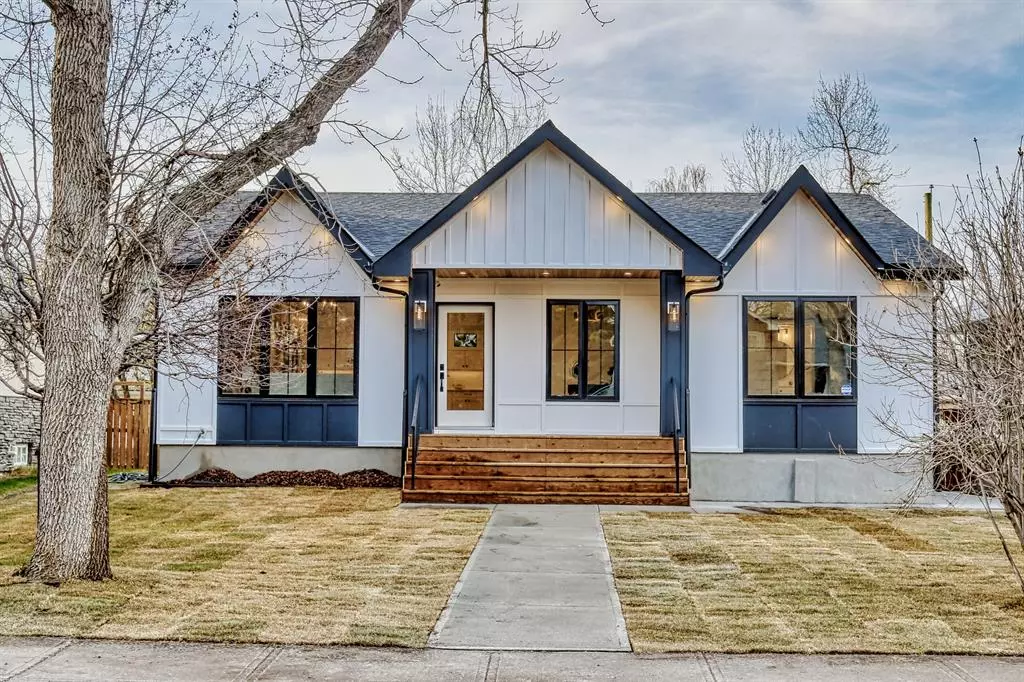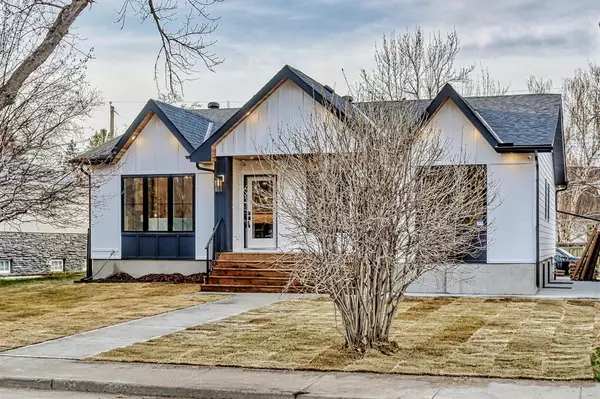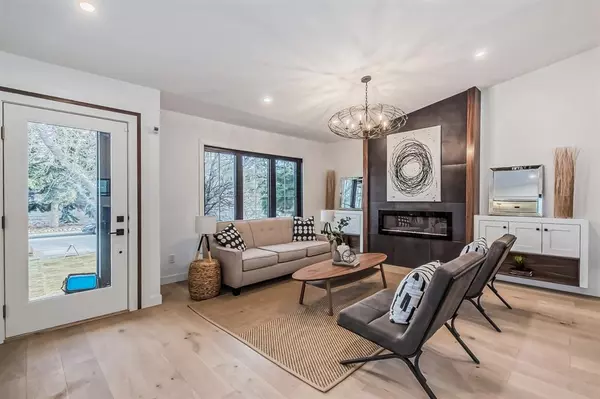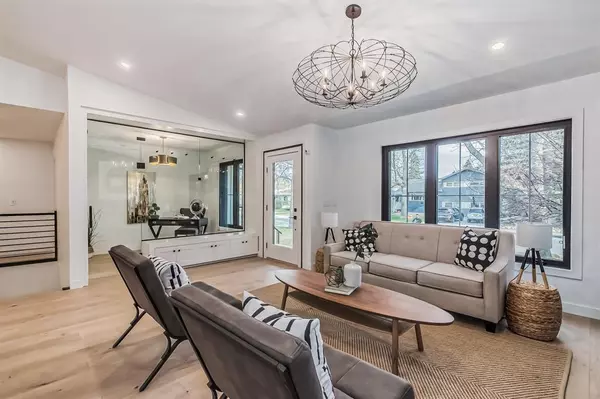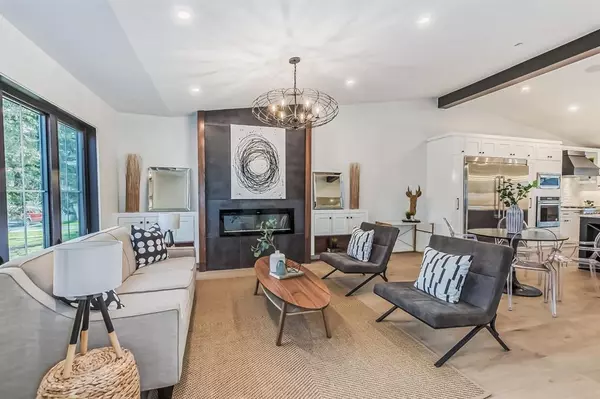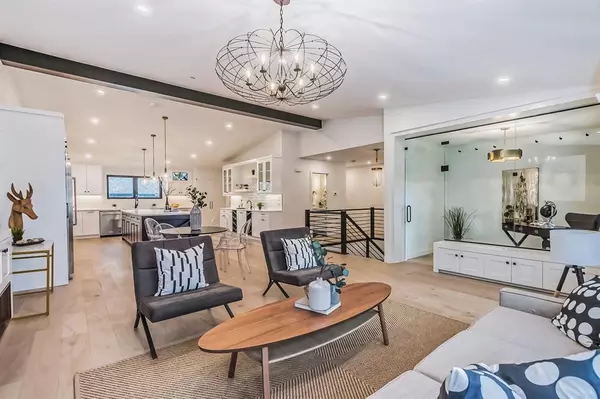$1,133,000
$1,179,000
3.9%For more information regarding the value of a property, please contact us for a free consultation.
4 Beds
4 Baths
1,758 SqFt
SOLD DATE : 07/30/2023
Key Details
Sold Price $1,133,000
Property Type Single Family Home
Sub Type Detached
Listing Status Sold
Purchase Type For Sale
Square Footage 1,758 sqft
Price per Sqft $644
Subdivision Rutland Park
MLS® Listing ID A2045786
Sold Date 07/30/23
Style Bungalow
Bedrooms 4
Full Baths 3
Half Baths 1
Originating Board Calgary
Year Built 1955
Annual Tax Amount $3,943
Tax Year 2022
Lot Size 6,350 Sqft
Acres 0.15
Property Description
Welcome home to modern elegance! This fully renovated 1758 sq ft bungalow includes fully developed basement and detached 3 car garage. This home is beautifully appointed with premium upgrades throughout, perfect for family, and entertaining guests. The main floor offers an open spacious plan highlighted by an elegant vaulted ceiling enveloping a generous living room with custom gas fireplace and flanked by a glass encased flex room through to the central dining area and gourmet kitchen with central eating bar island and built in wet bar. The kitchen features generous counter space made of quartz and has ample custom cabinets for storage and organization, complimented with Kitchen Aid stainless steel appliances including gas stove, built in in microwave and wall oven, dishwasher, custom decorative hood fan, and oversized Frigidaire fridge/freezer. The private master retreat delights with style and features ensuite with soaker tub, steam shower, dual vanities, heated tile floor and custom walk through closet. The main floor also offers spacious 2nd bedroom with walk-in closet and 3pc ensuite, laundry suite with sink and custom storage, powder room, plus a mudroom with custom built in storage. The lower level invites you by an open custom stairwell to more luxury. The lower retreat offers a generous entertainment room with feature fireplace and built ins and convenient wet bar, as well as a glass encased wine room, gym/fitness room, 2 more spacious bedrooms one with large walk-in closet and 3 pc bath. This home offers glamorous attention to detail and premium finishes throughout including quartz counters, custom cabinets and storage, gorgeous architectural lighting and custom high end tile features. This home boasts style, luxury, and convenience perfect for both family and entertaining. This home is truly unique and one of a kind- modern and elegant!
Location
State AB
County Calgary
Area Cal Zone W
Zoning R-C1
Direction S
Rooms
Other Rooms 1
Basement Finished, Full
Interior
Interior Features Bar, Beamed Ceilings, Breakfast Bar, Closet Organizers, High Ceilings, Kitchen Island, No Animal Home, No Smoking Home, Pantry, Quartz Counters, Recessed Lighting, Soaking Tub, Storage, Tankless Hot Water, Vaulted Ceiling(s), Vinyl Windows, Walk-In Closet(s), Wet Bar
Heating Electric, Fireplace(s), Forced Air, Natural Gas
Cooling None
Flooring Carpet, Hardwood, Tile
Fireplaces Number 2
Fireplaces Type Blower Fan, Electric, Family Room, Living Room, Mantle
Appliance Bar Fridge, Built-In Oven, Dishwasher, Dryer, Garage Control(s), Gas Cooktop, Humidifier, Instant Hot Water, Range Hood, Refrigerator, Tankless Water Heater, Washer
Laundry Main Level
Exterior
Parking Features Triple Garage Detached
Garage Spaces 3.0
Garage Description Triple Garage Detached
Fence Fenced
Community Features Park, Playground, Schools Nearby, Shopping Nearby, Sidewalks, Street Lights
Roof Type Asphalt Shingle
Porch Deck, Front Porch
Lot Frontage 52.99
Total Parking Spaces 3
Building
Lot Description Back Lane, Back Yard, City Lot, Fruit Trees/Shrub(s), Front Yard, Lawn, Landscaped, Street Lighting, Rectangular Lot
Foundation Poured Concrete
Architectural Style Bungalow
Level or Stories One
Structure Type Cement Fiber Board,Wood Frame
Others
Restrictions None Known
Tax ID 76686220
Ownership Private
Read Less Info
Want to know what your home might be worth? Contact us for a FREE valuation!

Our team is ready to help you sell your home for the highest possible price ASAP
"My job is to find and attract mastery-based agents to the office, protect the culture, and make sure everyone is happy! "


