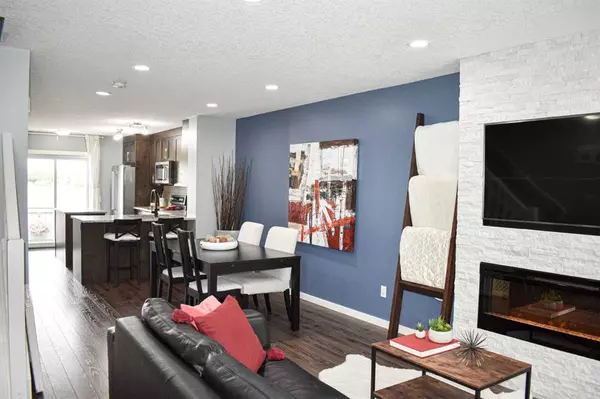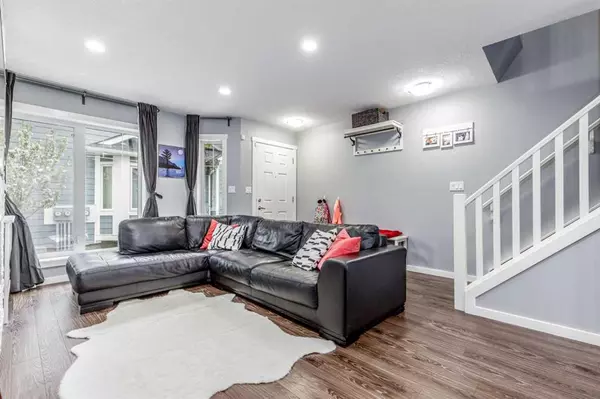$340,000
$349,900
2.8%For more information regarding the value of a property, please contact us for a free consultation.
2 Beds
3 Baths
1,064 SqFt
SOLD DATE : 07/30/2023
Key Details
Sold Price $340,000
Property Type Townhouse
Sub Type Row/Townhouse
Listing Status Sold
Purchase Type For Sale
Square Footage 1,064 sqft
Price per Sqft $319
Subdivision Ravenswood
MLS® Listing ID A2063253
Sold Date 07/30/23
Style 2 Storey
Bedrooms 2
Full Baths 2
Half Baths 1
Condo Fees $278
Originating Board Calgary
Year Built 2015
Annual Tax Amount $1,855
Tax Year 2022
Lot Size 990 Sqft
Acres 0.02
Property Description
Welcome to your new home! Whether you are a first time home buyer, looking to down-size/right-size your current home or ANYTHING in between - this home is perfect for you! In the quiet complex of The Zen in Ravenswood, this lovely unit is situated close to the end with its own private entrance ! Starting on the main level, you'll love the open feeling when you walk in the front door. Entering into your living room, you are greeted by a very comfortable sized sitting area and large windows towards the front of the home. Cozy up to the gorgeous electric full face white stone fireplace with a convenient niche to tuck your flat screen TV in to. With the kitchen at the rear and patio doors leading out to your back yard, there is so much natural light in this home! The kitchen boasts upgraded stainless steel appliances, a kitchen island AND eating nook to sit at, as well as a huge pantry for all your Costco needs! Family/Friend gatherings are a must when you have this much room in your Dining Room to gather around! Heading to the upper level, you will find the Master Bedroom with large windows and space to add a desk if you're working from home these days. You have your very own private ensuite with a stand up shower and double master closets! Finishing off this floor, you'll find another very sizable bedroom and a full main bathroom with tub/shower combination. The basement has been framed in for a bedroom, bathroom and rec room along with the furnace/laundry room. A few little extras that this home includes are Air Conditioning, HRV, laminate flooring all throughout the main floor, BBQ gas line, Hardie siding, Knockdown ceiling, BRAND NEW back yard turf, LOTS of POT LIGHTS/natural light and so much more! Come down and check it out today!
Location
State AB
County Airdrie
Zoning R3
Direction S
Rooms
Other Rooms 1
Basement Full, Partially Finished
Interior
Interior Features Bathroom Rough-in, Built-in Features, Granite Counters, Kitchen Island, No Animal Home, No Smoking Home, Open Floorplan, Pantry, Storage
Heating High Efficiency, Forced Air, Natural Gas
Cooling Central Air
Flooring Carpet, Laminate, Linoleum
Fireplaces Number 1
Fireplaces Type Blower Fan, Electric, Living Room, Masonry
Appliance Central Air Conditioner, Dishwasher, Electric Stove, Humidifier, Microwave Hood Fan, Refrigerator, Washer/Dryer, Window Coverings
Laundry In Basement
Exterior
Parking Features Assigned, Stall
Garage Description Assigned, Stall
Fence Fenced
Community Features Park, Schools Nearby, Shopping Nearby, Street Lights, Walking/Bike Paths
Amenities Available Visitor Parking
Roof Type Asphalt Shingle
Porch Patio
Lot Frontage 14.99
Exposure S
Total Parking Spaces 1
Building
Lot Description Back Yard, Backs on to Park/Green Space, No Neighbours Behind, Landscaped, Private
Foundation Poured Concrete
Architectural Style 2 Storey
Level or Stories Two
Structure Type Vinyl Siding
Others
HOA Fee Include Common Area Maintenance,Insurance,Maintenance Grounds,Professional Management,Reserve Fund Contributions
Restrictions Board Approval,Pet Restrictions or Board approval Required
Tax ID 78815848
Ownership Private
Pets Allowed Restrictions, Yes
Read Less Info
Want to know what your home might be worth? Contact us for a FREE valuation!

Our team is ready to help you sell your home for the highest possible price ASAP

"My job is to find and attract mastery-based agents to the office, protect the culture, and make sure everyone is happy! "







