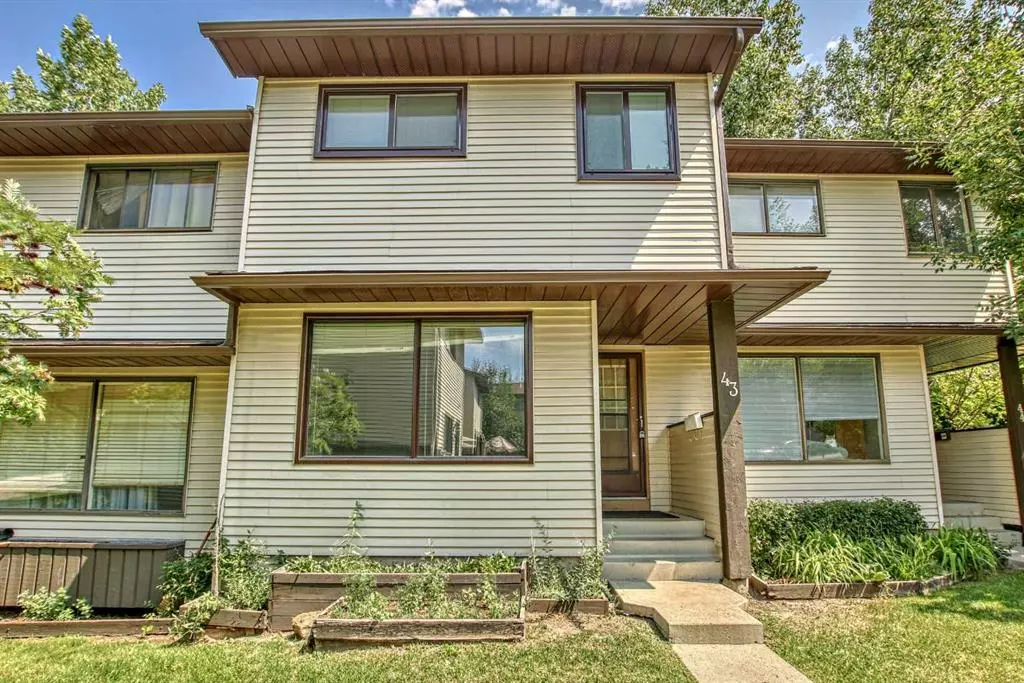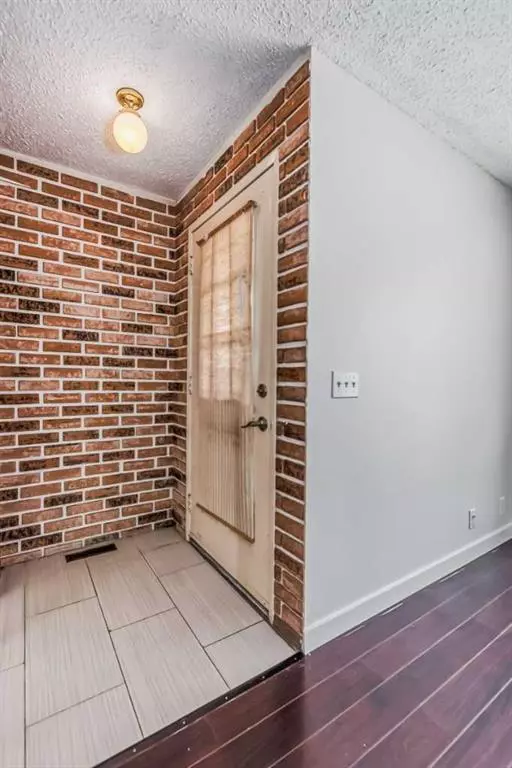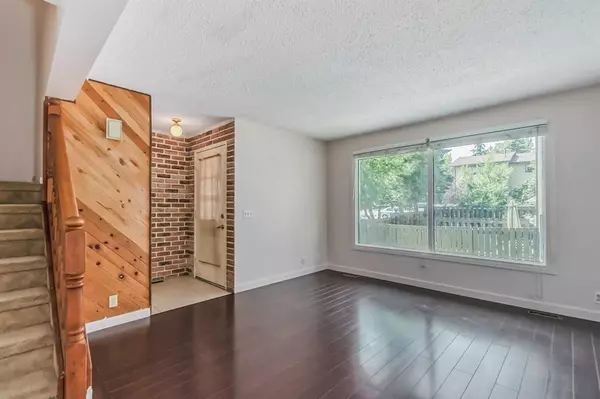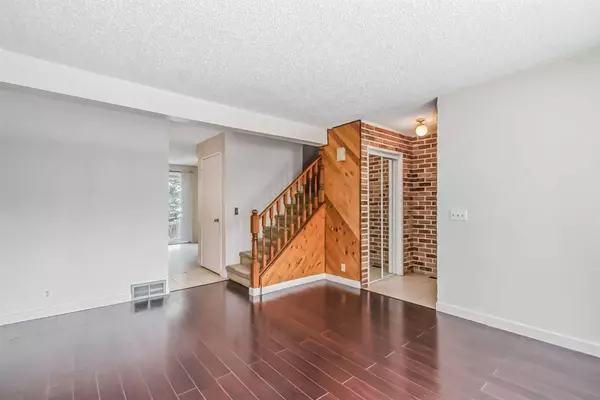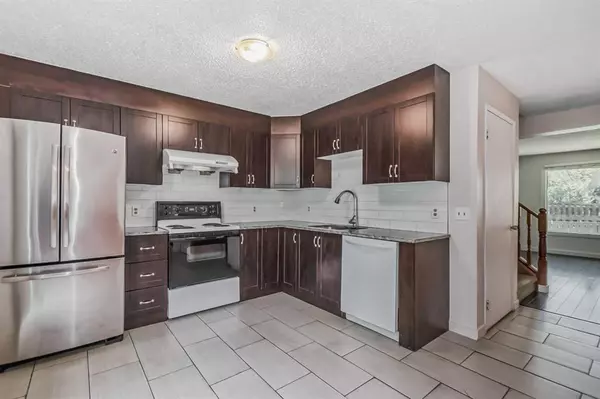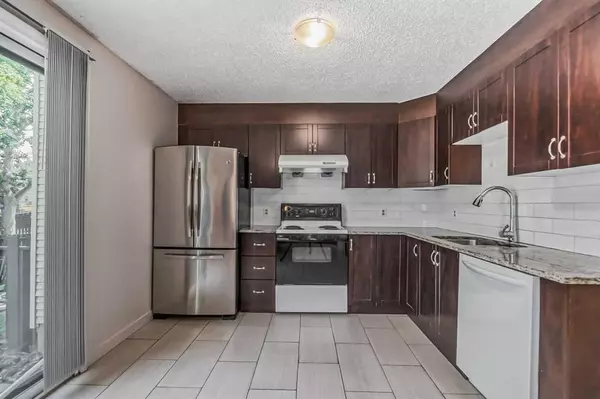$353,500
$329,000
7.4%For more information regarding the value of a property, please contact us for a free consultation.
3 Beds
3 Baths
1,019 SqFt
SOLD DATE : 07/28/2023
Key Details
Sold Price $353,500
Property Type Townhouse
Sub Type Row/Townhouse
Listing Status Sold
Purchase Type For Sale
Square Footage 1,019 sqft
Price per Sqft $346
Subdivision Beddington Heights
MLS® Listing ID A2067149
Sold Date 07/28/23
Style 2 Storey
Bedrooms 3
Full Baths 2
Half Baths 1
Condo Fees $300
Originating Board Calgary
Year Built 1980
Annual Tax Amount $1,613
Tax Year 2023
Property Description
Welcome to this wonderful townhouse! It backs a green area and has a private backyard. The community is quiet and well-maintained. The current owner has done extensive renovations, making it an ideal home for a small family or a great investment property.
The main floor has an open design with a spacious layout, including the kitchen, dining area, and living room. Upstairs, there are three well-sized bedrooms and a full bathroom. The fully renovated basement is perfect for family entertainment and has an additional full bathroom. The enclosed backyard is lush with vegetable growth, and you can walk to the playground through the backyard gate directly.
In 2015, the house has undergone significant renovations, including upgrade all bathrooms, built the full bathroom in basement, a new kitchen cabinet with granite countertops and new appliances, the kitchen tiles were replaced, and replaced the HWT. In 2020, all windows were upgraded, they provide better insulation and noise reduction. The main floor has been freshly painted.
This property is vacant and ready for immediate occupancy. Come take a look; you won't be disappointed!
Location
State AB
County Calgary
Area Cal Zone N
Zoning M-CG d44
Direction SW
Rooms
Basement Finished, Full
Interior
Interior Features Central Vacuum, Granite Counters, No Animal Home, No Smoking Home
Heating Forced Air, Natural Gas
Cooling None
Flooring Carpet, Ceramic Tile, Hardwood
Appliance Dishwasher, Dryer, Electric Oven, Range Hood, Refrigerator, Washer, Window Coverings
Laundry In Basement
Exterior
Parking Features Off Street, Stall
Garage Description Off Street, Stall
Fence Fenced
Community Features Playground, Schools Nearby, Shopping Nearby, Street Lights
Amenities Available Parking, Visitor Parking
Roof Type Asphalt Shingle
Porch None
Exposure NE
Total Parking Spaces 1
Building
Lot Description Backs on to Park/Green Space, Cul-De-Sac, No Neighbours Behind, Rectangular Lot
Foundation Poured Concrete
Architectural Style 2 Storey
Level or Stories Two
Structure Type Wood Frame
Others
HOA Fee Include Common Area Maintenance,Insurance,Professional Management,Reserve Fund Contributions,Snow Removal,Trash
Restrictions Pet Restrictions or Board approval Required,Pets Allowed
Tax ID 82700925
Ownership Private
Pets Allowed Cats OK, Dogs OK, Yes
Read Less Info
Want to know what your home might be worth? Contact us for a FREE valuation!

Our team is ready to help you sell your home for the highest possible price ASAP
"My job is to find and attract mastery-based agents to the office, protect the culture, and make sure everyone is happy! "


