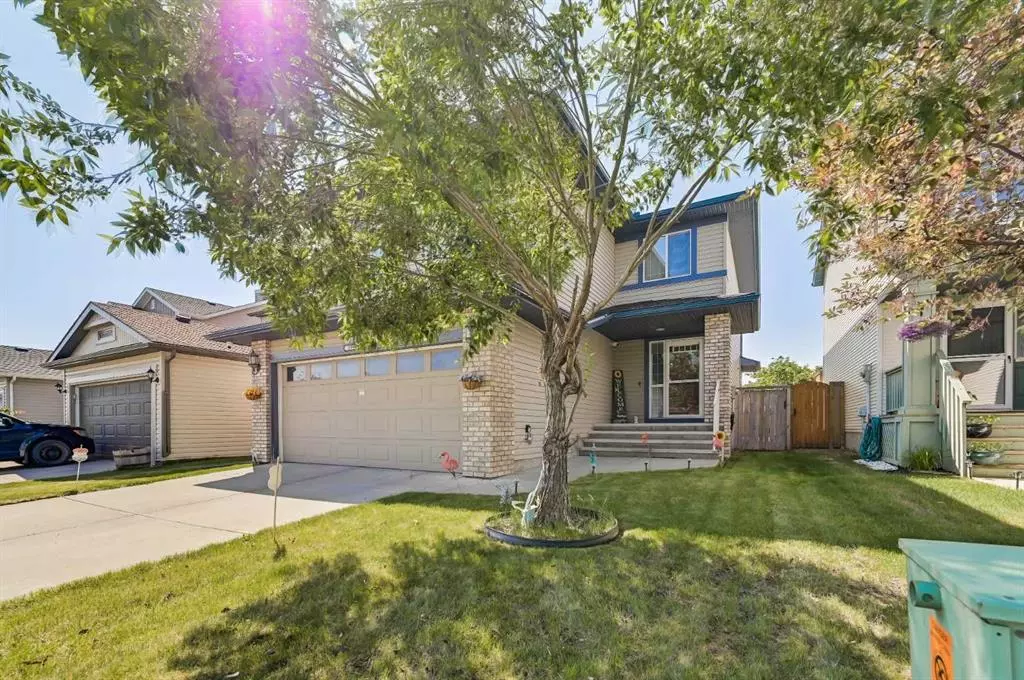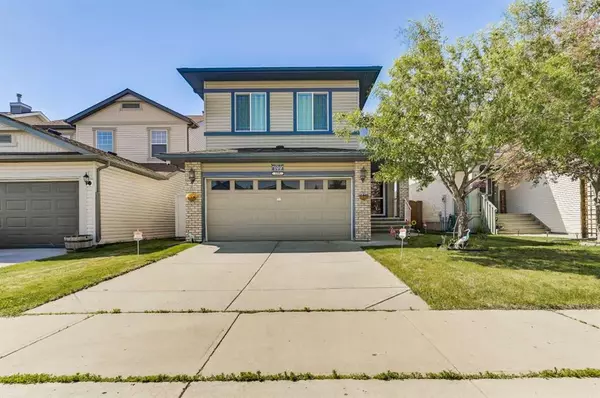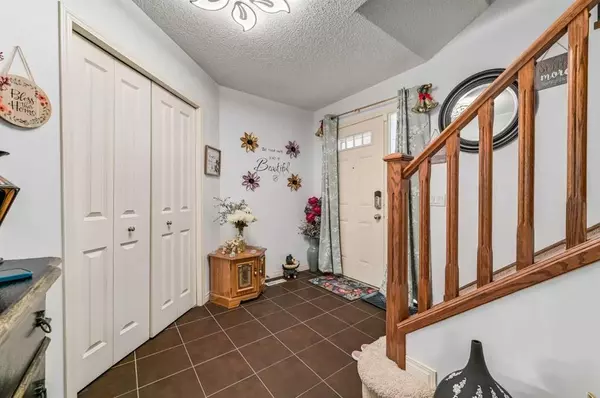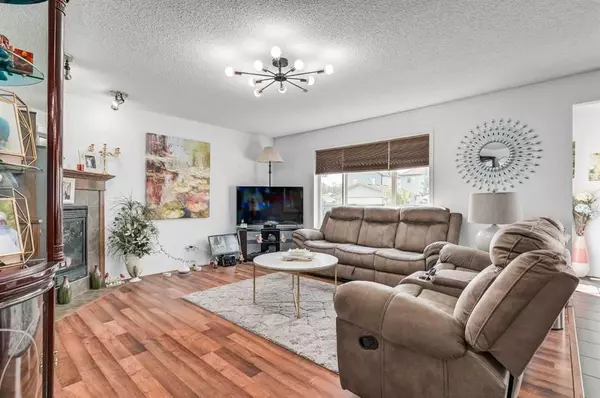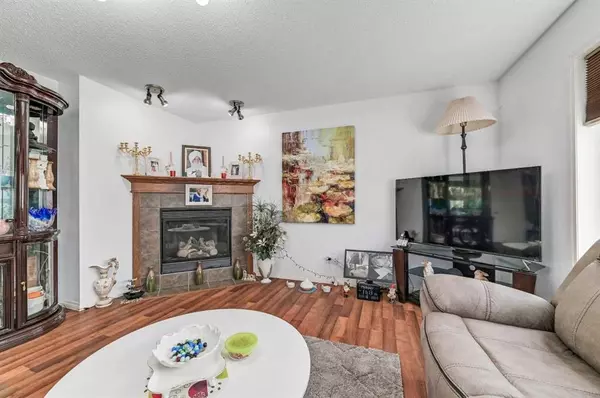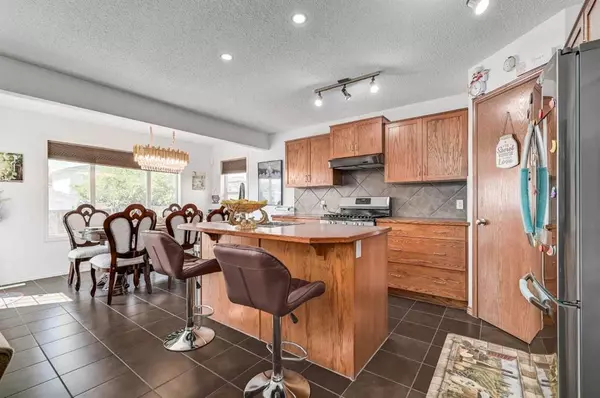$582,000
$587,900
1.0%For more information regarding the value of a property, please contact us for a free consultation.
4 Beds
4 Baths
1,871 SqFt
SOLD DATE : 07/28/2023
Key Details
Sold Price $582,000
Property Type Single Family Home
Sub Type Detached
Listing Status Sold
Purchase Type For Sale
Square Footage 1,871 sqft
Price per Sqft $311
Subdivision Sagewood
MLS® Listing ID A2058553
Sold Date 07/28/23
Style 2 Storey
Bedrooms 4
Full Baths 3
Half Baths 1
Originating Board Calgary
Year Built 2005
Annual Tax Amount $2,999
Tax Year 2022
Lot Size 3,999 Sqft
Acres 0.09
Property Description
Welcome to this 2 storey air conditioned home boasting over 2600 sq.ft of developed living space. This fully developed home offers a total of 4 bedrooms, 3.5 bathrooms. Main floor includes a beautiful kitchen with island and stainless steel appliances along with bright and spacious living room with a corner gas fireplace. The laundry room completes this level. Upstairs you will be welcomed by a sprawling bonus room wired for sound, large owner's suite with ensuite , 2 good sized bedrooms and 4 piece bath. The lower level completes this home with an additional bedroom, 3 piece bath, and large rec room. The lot features a bright and sunny south facing back yard with a large deck and RV parking. Additional highlights include ample storage spaces, tankless hot water system and a double attached heated garage.
Location
State AB
County Airdrie
Zoning DC-12-B
Direction N
Rooms
Other Rooms 1
Basement Finished, Full
Interior
Interior Features Kitchen Island, Laminate Counters, Pantry, Soaking Tub
Heating Forced Air, Natural Gas
Cooling Central Air
Flooring Carpet, Ceramic Tile, Laminate
Fireplaces Number 1
Fireplaces Type Family Room, Gas
Appliance Microwave, Range, Refrigerator, Stove(s), Washer/Dryer
Laundry Main Level
Exterior
Parking Features Concrete Driveway, Double Garage Attached, Rear Drive, RV Access/Parking
Garage Spaces 2.0
Garage Description Concrete Driveway, Double Garage Attached, Rear Drive, RV Access/Parking
Fence Fenced
Community Features Park, Playground, Schools Nearby, Sidewalks, Street Lights
Roof Type Asphalt Shingle
Porch Deck, Front Porch
Lot Frontage 36.94
Exposure N
Total Parking Spaces 4
Building
Lot Description Rectangular Lot
Foundation Poured Concrete
Architectural Style 2 Storey
Level or Stories Two
Structure Type Brick,Vinyl Siding,Wood Frame
Others
Restrictions None Known
Tax ID 78797443
Ownership Private
Read Less Info
Want to know what your home might be worth? Contact us for a FREE valuation!

Our team is ready to help you sell your home for the highest possible price ASAP

"My job is to find and attract mastery-based agents to the office, protect the culture, and make sure everyone is happy! "


