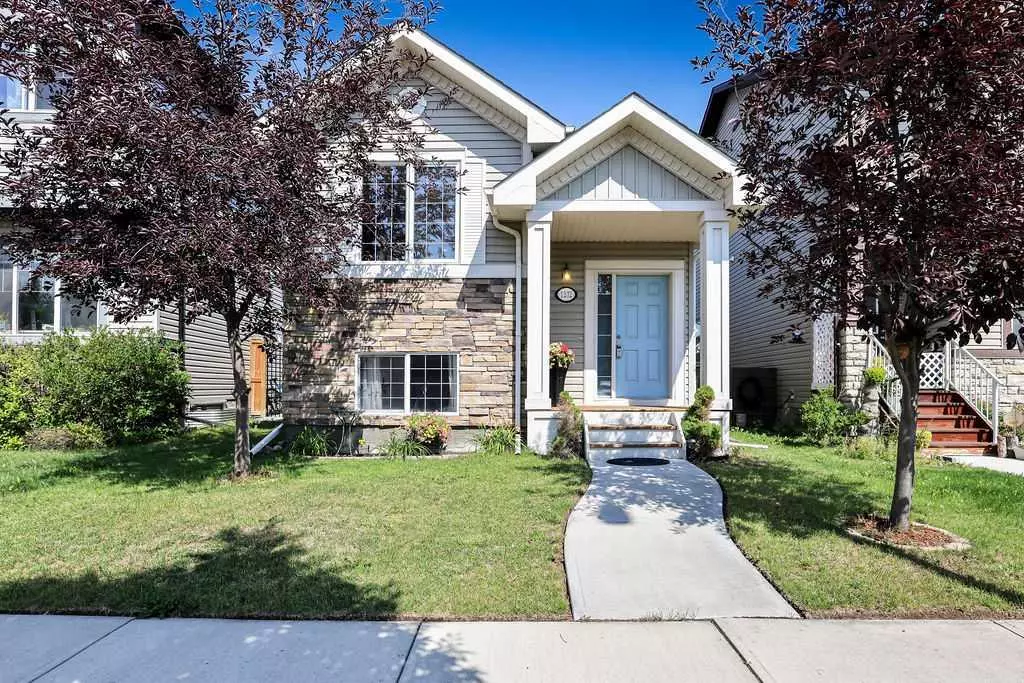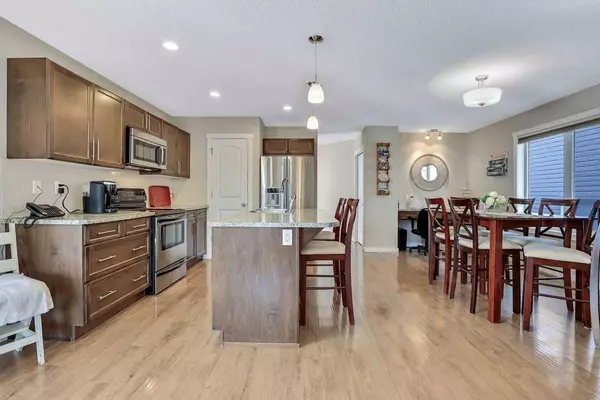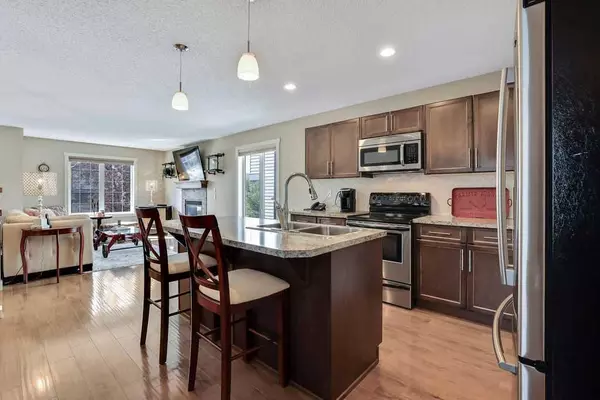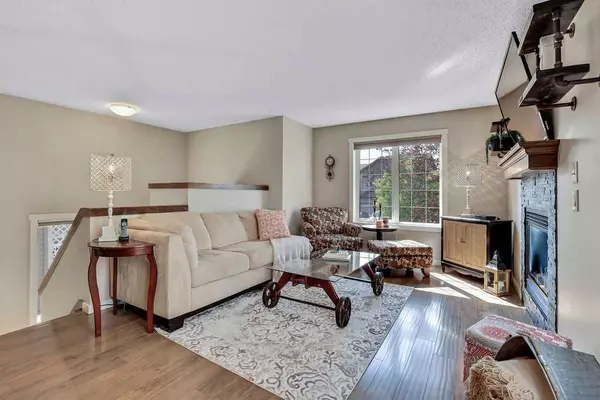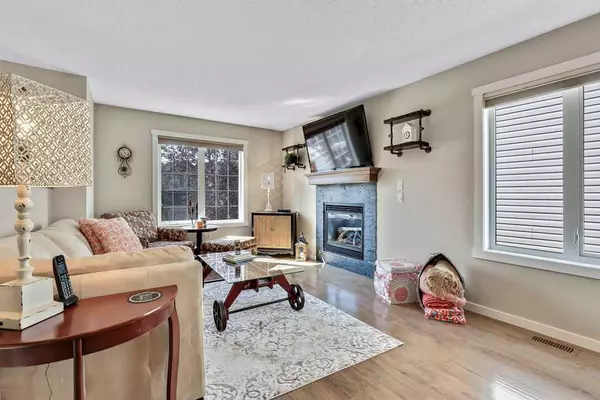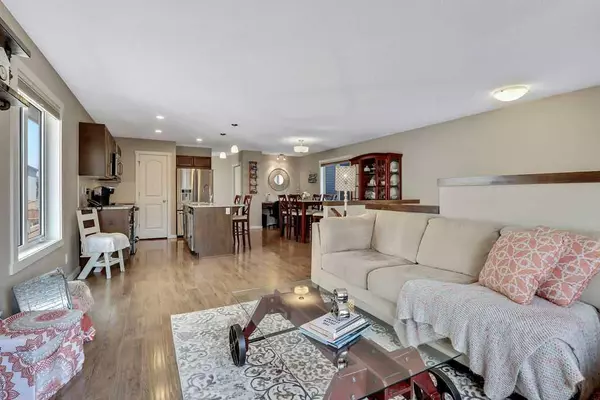$535,000
$489,900
9.2%For more information regarding the value of a property, please contact us for a free consultation.
4 Beds
3 Baths
1,224 SqFt
SOLD DATE : 07/28/2023
Key Details
Sold Price $535,000
Property Type Single Family Home
Sub Type Detached
Listing Status Sold
Purchase Type For Sale
Square Footage 1,224 sqft
Price per Sqft $437
Subdivision Kings Heights
MLS® Listing ID A2064527
Sold Date 07/28/23
Style Bi-Level
Bedrooms 4
Full Baths 3
HOA Fees $7/ann
HOA Y/N 1
Originating Board Calgary
Year Built 2012
Annual Tax Amount $3,261
Tax Year 2023
Lot Size 3,362 Sqft
Acres 0.08
Property Description
Welcome to your dream home! This charming and inviting bi-level style residence is a haven for comfort and convenience, making it the perfect choice for first-time home buyers or those looking to downsize. Nestled in the family friendly community of King’s Heights, this property boasts an array of delightful features that will surely captivate your heart. Step inside to discover a thoughtfully designed open concept layout that seamlessly blends living, dining, and kitchen areas. There is even a designated built-in study space for the kids! The spacious and airy living room invites relaxation and offers the ideal space for entertaining family and friends. Natural light cascades through large windows, creating a warm and inviting atmosphere throughout. The fully equipped kitchen is a chef's delight, featuring modern appliances, ample cabinetry, and a generous countertop space that allows for easy meal preparation and culinary adventures. Enjoy the convenience of having the dining area adjacent to the kitchen, making family meals a breeze. This home offers a desirable 4-bedroom layout (2 upstairs & 2 downstairs), providing plenty of space for a growing family, guests, or even a dedicated home office. The primary bedroom includes a spacious en-suite bathroom, providing a serene retreat for the homeowners. Each bedroom is well-appointed with cozy comforts and large windows that bring in plenty of natural light. The main level is finished off with a conveniently located laundry room. As an added bonus, a finished basement awaits downstairs, providing a versatile space that can be utilized as a recreation room, home gym, or an entertainment haven. The possibilities are endless! The backyard of this home offers a private oasis, perfect for outdoor gatherings, gardening, or simply relaxing in the tranquility of nature. Create lasting memories as you bask in the sunshine! The single car garage + carport offers convenient parking and additional storage space. Located in the family-friendly community of King’s Heights, this warm & inviting home is within close proximity to schools, parks, shopping centres, and easy access to major transportation routes, making everyday living a breeze. Don't miss this incredible opportunity to own this delightful home. Schedule a viewing today and experience the true essence of comfort, style, and modern living in one perfect package!
Location
State AB
County Airdrie
Zoning R1-L
Direction SE
Rooms
Other Rooms 1
Basement Finished, Full
Interior
Interior Features Built-in Features, High Ceilings, No Animal Home, No Smoking Home, Pantry, Separate Entrance, Storage, Vinyl Windows, Walk-In Closet(s)
Heating Forced Air, Natural Gas
Cooling None
Flooring Carpet, Ceramic Tile, Vinyl
Fireplaces Number 1
Fireplaces Type Gas, Living Room
Appliance Dishwasher, Electric Stove, Microwave Hood Fan, Refrigerator, Window Coverings
Laundry Main Level
Exterior
Parking Features Carport, Parking Pad, Single Garage Detached
Garage Spaces 1.0
Carport Spaces 1
Garage Description Carport, Parking Pad, Single Garage Detached
Fence Fenced
Community Features Park, Playground, Schools Nearby, Shopping Nearby, Sidewalks, Street Lights, Walking/Bike Paths
Amenities Available Other
Roof Type Asphalt Shingle
Porch Front Porch
Lot Frontage 28.09
Total Parking Spaces 2
Building
Lot Description Back Lane, Back Yard, Low Maintenance Landscape, Street Lighting, Private, Rectangular Lot
Foundation Poured Concrete
Architectural Style Bi-Level
Level or Stories One
Structure Type Vinyl Siding,Wood Frame
Others
Restrictions Easement Registered On Title,Restrictive Covenant,Utility Right Of Way
Tax ID 84574689
Ownership Private
Read Less Info
Want to know what your home might be worth? Contact us for a FREE valuation!

Our team is ready to help you sell your home for the highest possible price ASAP

"My job is to find and attract mastery-based agents to the office, protect the culture, and make sure everyone is happy! "


