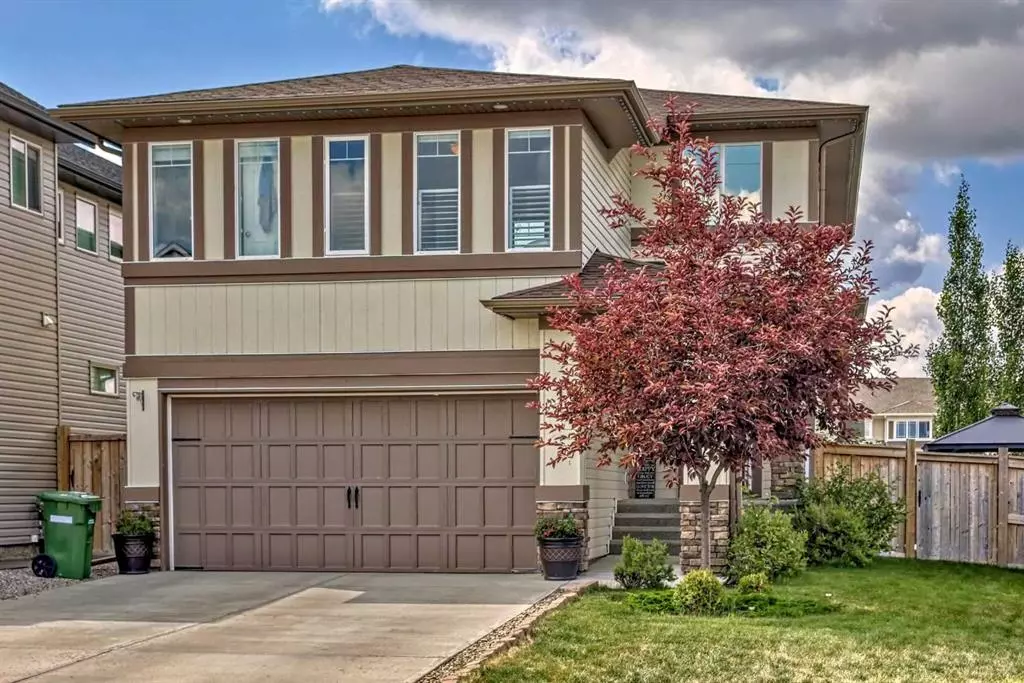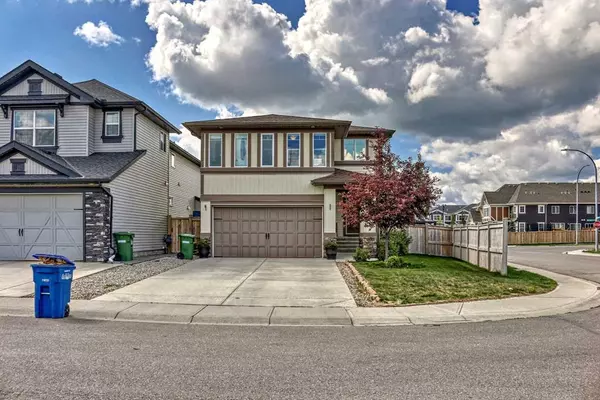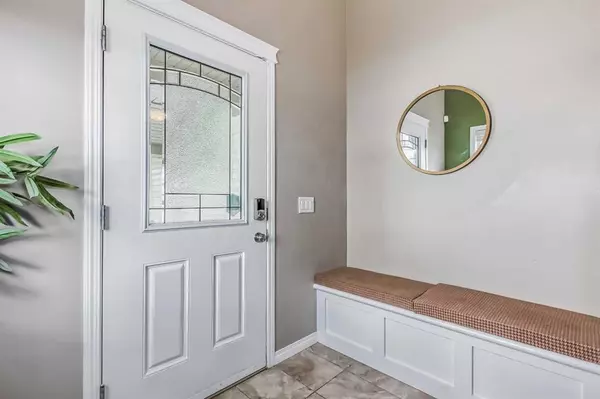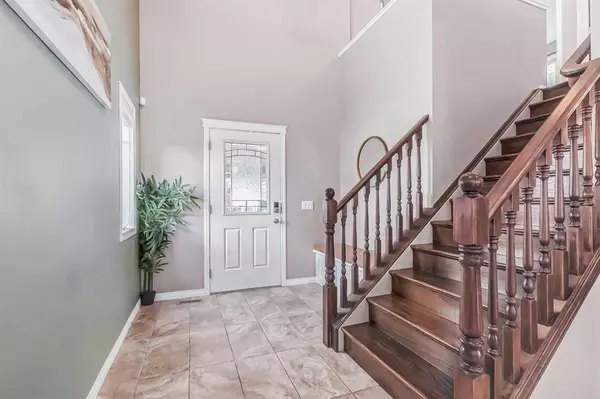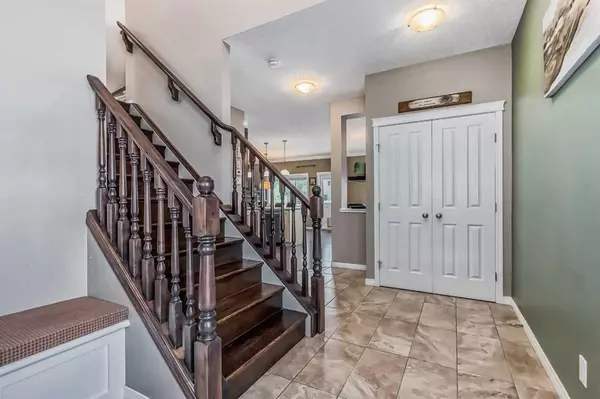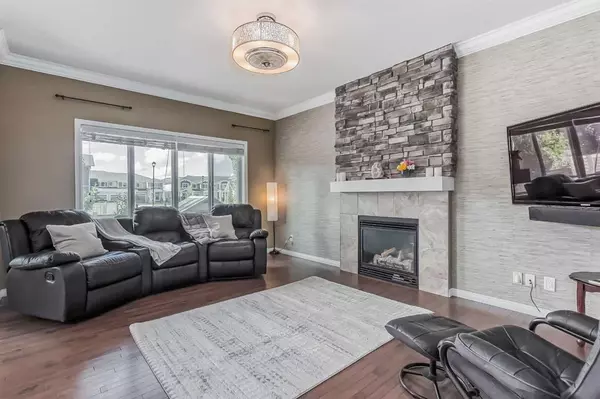$650,000
$660,000
1.5%For more information regarding the value of a property, please contact us for a free consultation.
4 Beds
4 Baths
2,163 SqFt
SOLD DATE : 07/27/2023
Key Details
Sold Price $650,000
Property Type Single Family Home
Sub Type Detached
Listing Status Sold
Purchase Type For Sale
Square Footage 2,163 sqft
Price per Sqft $300
Subdivision Hillcrest
MLS® Listing ID A2062913
Sold Date 07/27/23
Style 2 Storey
Bedrooms 4
Full Baths 3
Half Baths 1
Originating Board Calgary
Year Built 2013
Annual Tax Amount $3,797
Tax Year 2022
Lot Size 5,263 Sqft
Acres 0.12
Property Description
Gorgeous HILLCREST home with TONS of UPGRADES for sale. This fully finished home with over 2600 sq ft dev has features any family will love including a GORGEOUS SOUTH BACKYARD w/2 decks & HOT TUB/GAZEBO and A/C for these hot summers (included & sold "AS IS"). Lots of space for your growing family here inc 4 BED, 3.5 BATH & loads of upgrades. The upgrades start as soon as you pull up to the house - New Permanent Lighting along the outside of the home as well as a 37 FT LONG driveway & the steps leading up to the house are concrete. Once inside note the generous foyer & SPINDLE UPGRADES on the stairs. The half bath is tucked away off of the entrance to the garage & there is a nice mudroom space. Continue on to your OPEN CONCEPT MAIN FLOOR highlighted by a floor to ceiling ROCK FIREPLACE. The kitchen is host to a large ISLAND, CORNER PANTRY, SS APPLIANCES & gorgeous GRANITE COUNTERS. The lighting on this floor as well as upstairs is also upgraded. Going up to your second floor note the HARDWOOD STAIRS. The layout on this floor is perfect for a young family - secondary bedrooms a bit removed from the primary suite but still close enough. There is a great open to below space, cozy BONUS ROOM & 2 secondary bedrooms (both with Walk In Closets). The main bath has the same upgraded finishes as the kitchen & there is a huge laundry room w/lots of storage. The primary suite is large & looks to your beautiful backyard. Don't forget the 5 PC ENSUITE w/sep shower, SOAKER TUB, 2 sinks, GRANITE & sep water closet. All of this is made private by your POCKET DOOR. Downstairs the professionally developed basement hosts a wet bar w/fridge, the 4th bedroom (closet area leads to your mechanical room), a great rec room space & another 3 pc bath w/corner shower. All of this plus a great location - walk with ease along the walking paths to COOPER'S PROMENADE and Northcott Prairie School. Call today!
Location
State AB
County Airdrie
Zoning R1
Direction N
Rooms
Other Rooms 1
Basement Finished, Full
Interior
Interior Features Closet Organizers, Granite Counters, Kitchen Island, Open Floorplan, Walk-In Closet(s)
Heating Forced Air
Cooling Central Air
Flooring Carpet, Ceramic Tile, Hardwood
Fireplaces Number 1
Fireplaces Type Gas, Living Room, Mantle
Appliance Central Air Conditioner, Dishwasher, Dryer, Electric Stove, Garage Control(s), Microwave Hood Fan, Refrigerator, Washer, Window Coverings
Laundry Upper Level
Exterior
Parking Features Double Garage Attached, Driveway, Garage Door Opener
Garage Spaces 2.0
Garage Description Double Garage Attached, Driveway, Garage Door Opener
Fence Fenced
Community Features Park, Playground, Schools Nearby, Shopping Nearby, Sidewalks, Street Lights, Walking/Bike Paths
Roof Type Asphalt Shingle
Porch Deck
Lot Frontage 45.93
Total Parking Spaces 4
Building
Lot Description Back Yard, Corner Lot, Front Yard, Lawn, No Neighbours Behind, Landscaped, Level
Foundation Poured Concrete
Architectural Style 2 Storey
Level or Stories Two
Structure Type Vinyl Siding,Wood Frame
Others
Restrictions Utility Right Of Way
Tax ID 78804883
Ownership Private
Read Less Info
Want to know what your home might be worth? Contact us for a FREE valuation!

Our team is ready to help you sell your home for the highest possible price ASAP

"My job is to find and attract mastery-based agents to the office, protect the culture, and make sure everyone is happy! "


