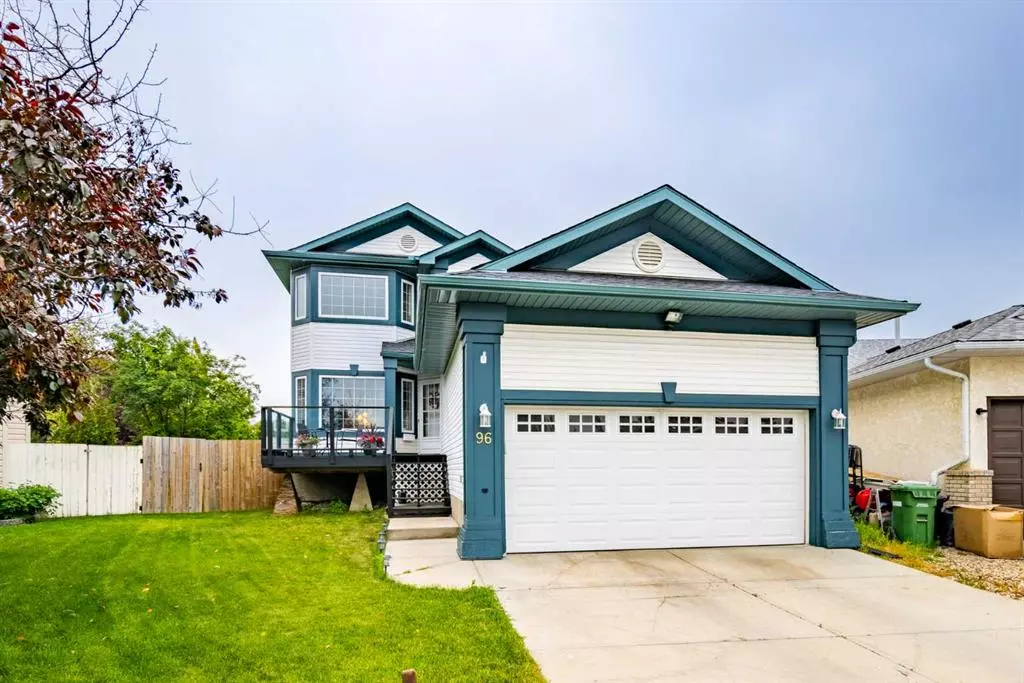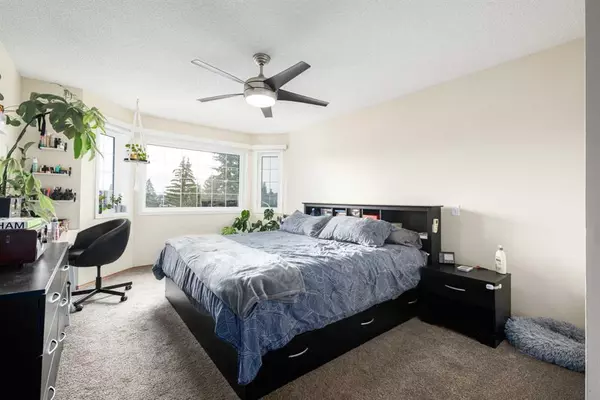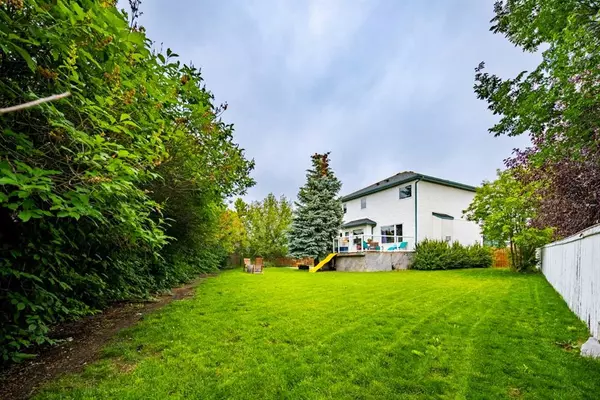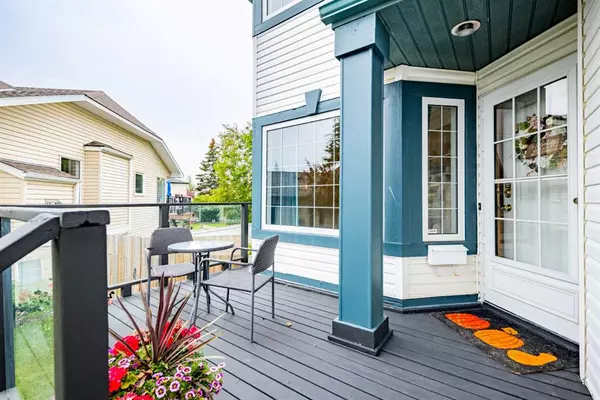$565,000
$550,000
2.7%For more information regarding the value of a property, please contact us for a free consultation.
3 Beds
3 Baths
1,977 SqFt
SOLD DATE : 07/26/2023
Key Details
Sold Price $565,000
Property Type Single Family Home
Sub Type Detached
Listing Status Sold
Purchase Type For Sale
Square Footage 1,977 sqft
Price per Sqft $285
Subdivision Woodside
MLS® Listing ID A2062985
Sold Date 07/26/23
Style 2 Storey
Bedrooms 3
Full Baths 2
Half Baths 1
Originating Board Calgary
Year Built 1994
Annual Tax Amount $3,164
Tax Year 2022
Lot Size 8,168 Sqft
Acres 0.19
Property Description
Cancelled due to conditional offer ***OPEN HOUSE: SATURDAY, JULY 8TH 11AM – 1PM***Situated on a massive pie-shaped lot sits this beautiful home with central air conditioning and a sunny south facing backyard. Ideally located in the golf side community of Woodside within walking distance to schools, the golf course, walking paths that wind around the Lagoon and a variety of shops, amenities, restaurants, pubs and cafes. The front porch greets guests and entices peaceful morning coffees. Inside is a calming sanctuary for any busy family with tons of space to grow that is filled with an abundance of natural light and kept cool by central air conditioning. The front flex room is a great home office or formal living room. Across the hall, a spacious dining room allows for both large and more intimate dinner parties. Culinary adventures are inspired in the well laid out kitchen featuring a centre prep island, loads of cabinets and counterspace and a pantry for extra storage. Adjacently, the breakfast nook hosts family meals or head out to the upper deck for summer barbeques and a seamless indoor/outdoor lifestyle. Gather in the family room with backyard views and a gas fireplace providing a cozy atmosphere on cooler evenings. The primary bedroom on the upper level is a calming sanctuary with room for king-sized furniture, a large walk-in closet and a private ensuite boasting a jetted soaker tub and a separate shower. 2 additional bedrooms are on this level along with a 4-piece main bathroom. AND there is still a full basement that is partially finished with a rec room and a 4th bedroom. The backyard is truly amazing with a copious amount of space thanks to the ginormous pie-shaped lot. Soaring trees and mature hedges create a private oasis where kids and pets can freely play while the adults enjoy the upper or ground level decks. Spend endless summer nights under the stars roasting marshmallows and telling campfire stories around the built-in firepit. This yard simply can’t be beat! Excellently located within this charming community based around the golf course. Even if you’re not a golfer, you will still appreciate the multitude of parks, green spaces and natural beauty. This established neighbourhood is secluded and peaceful yet close to everything giving you the best of both worlds!
Location
State AB
County Airdrie
Zoning R1
Direction NE
Rooms
Other Rooms 1
Basement Full, Partially Finished
Interior
Interior Features Ceiling Fan(s), Chandelier, Jetted Tub, Kitchen Island, Pantry, Storage, Walk-In Closet(s)
Heating High Efficiency, Forced Air, Natural Gas
Cooling Central Air
Flooring Carpet, Hardwood, Tile
Fireplaces Number 1
Fireplaces Type Family Room, Gas
Appliance Dishwasher, Dryer, Electric Stove, Garage Control(s), Refrigerator, Washer, Window Coverings
Laundry Main Level
Exterior
Parking Features Additional Parking, Double Garage Attached, Driveway
Garage Spaces 2.0
Garage Description Additional Parking, Double Garage Attached, Driveway
Fence Fenced
Community Features Park, Playground, Schools Nearby, Shopping Nearby, Walking/Bike Paths
Roof Type Asphalt Shingle
Porch Deck, Front Porch
Lot Frontage 29.0
Total Parking Spaces 4
Building
Lot Description Back Yard, Lawn, Landscaped, Pie Shaped Lot
Foundation Poured Concrete
Architectural Style 2 Storey
Level or Stories Two
Structure Type Vinyl Siding,Wood Frame
Others
Restrictions Restrictive Covenant,Utility Right Of Way
Tax ID 78797042
Ownership Private
Read Less Info
Want to know what your home might be worth? Contact us for a FREE valuation!

Our team is ready to help you sell your home for the highest possible price ASAP

"My job is to find and attract mastery-based agents to the office, protect the culture, and make sure everyone is happy! "







