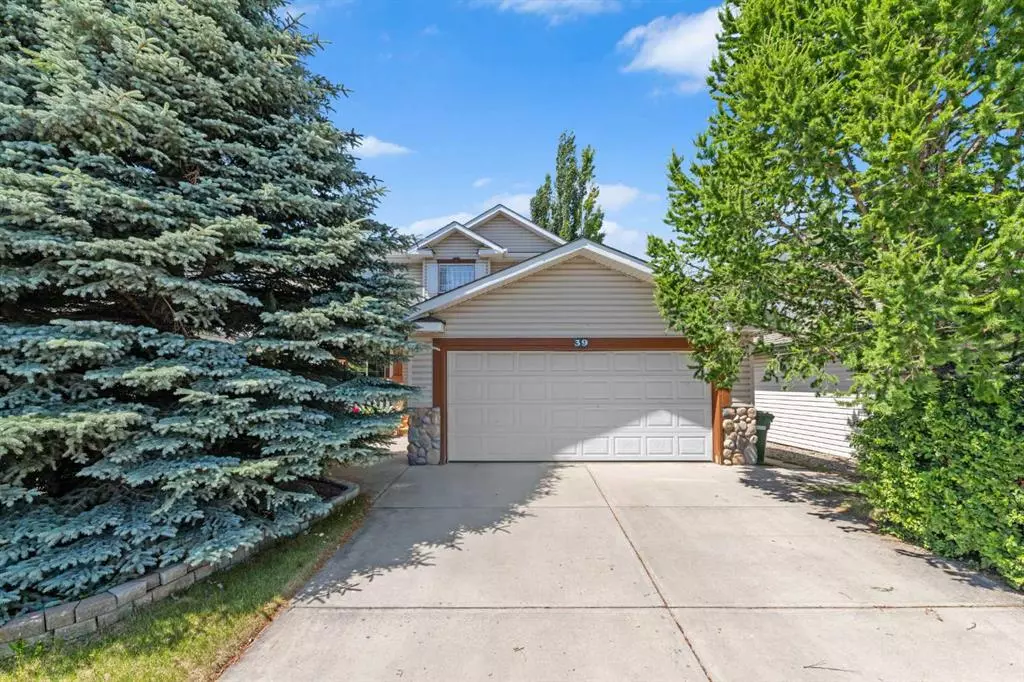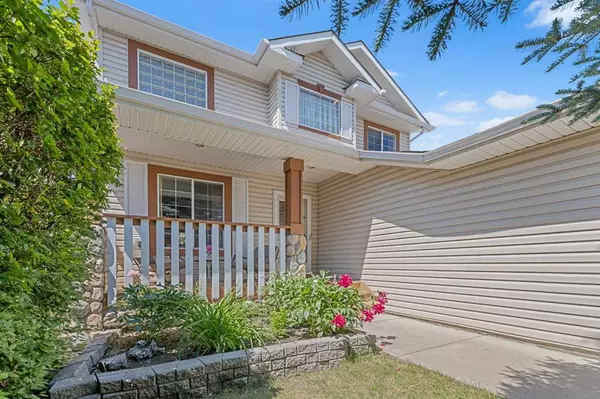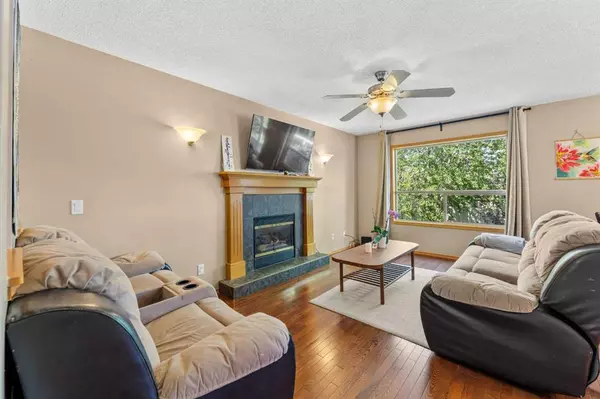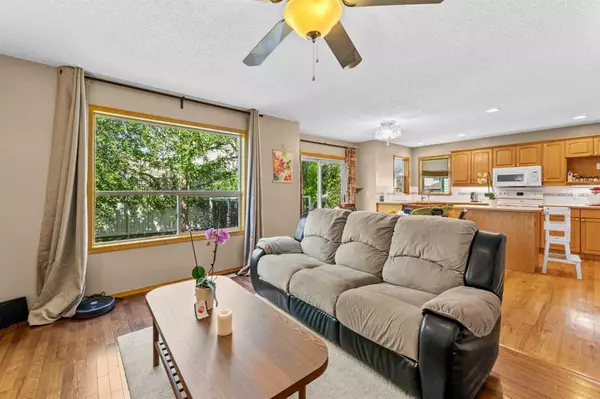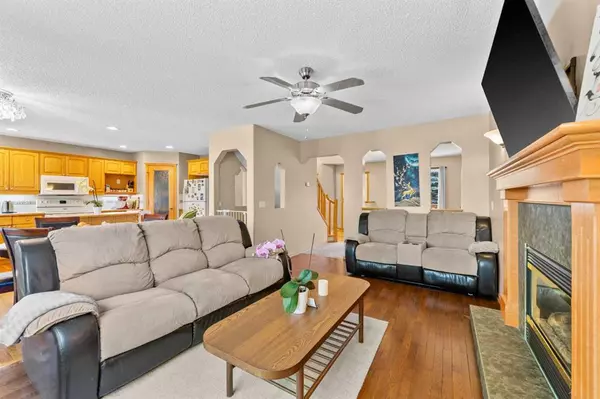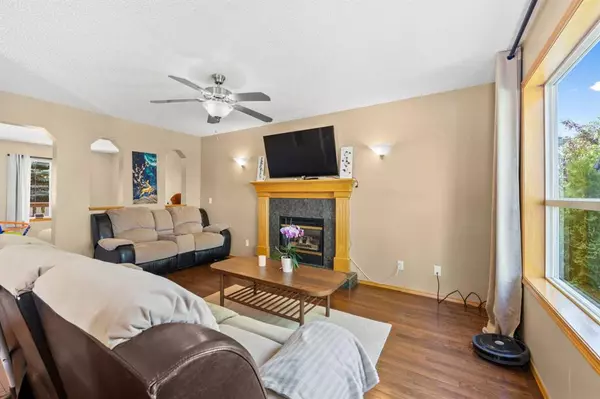$517,000
$519,900
0.6%For more information regarding the value of a property, please contact us for a free consultation.
4 Beds
4 Baths
1,639 SqFt
SOLD DATE : 07/25/2023
Key Details
Sold Price $517,000
Property Type Single Family Home
Sub Type Detached
Listing Status Sold
Purchase Type For Sale
Square Footage 1,639 sqft
Price per Sqft $315
Subdivision Woodside
MLS® Listing ID A2062770
Sold Date 07/25/23
Style 2 Storey
Bedrooms 4
Full Baths 3
Half Baths 1
Originating Board Calgary
Year Built 1996
Annual Tax Amount $2,783
Tax Year 2022
Lot Size 4,281 Sqft
Acres 0.1
Property Description
FULLY FINISHED! This family home is conveniently located in the cozy community of Woodside. Within walking distance to schools/parks, a minute drive to the Woodside Golf course and plenty of shopping nearby. The main floor boasts oversized windows allowing plenty of natural light to flow throughout the open concept of the kitchen, living, and dining area. Relax by the fireplace during a family movie or while enjoying dinner. Enjoy the flex space on the main floor that can be used as an office, a play area for the kids or second living room. Completing the main floor is the half bath and laundry room. Retreat upstairs to your primary room featuring a walk in closet and ensuite. The upper floor is finished with 2 more good sized bedrooms, and your 2nd full bathroom. Downstairs is your flex room used for a gym, another office and/or living room, your 3rd full bathroom and 4th bedroom. Head outside to relax on your nicely finished deck within your fenced backyard and mature trees.
Location
State AB
County Airdrie
Zoning R1
Direction E
Rooms
Other Rooms 1
Basement Finished, Full
Interior
Interior Features No Animal Home, No Smoking Home
Heating Forced Air
Cooling Central Air
Flooring Carpet, Hardwood, Linoleum
Appliance Dishwasher, Dryer, Electric Stove, Garburator, Microwave, Refrigerator, Wall/Window Air Conditioner, Washer
Laundry Laundry Room, Main Level
Exterior
Parking Features Double Garage Attached
Garage Spaces 2.0
Garage Description Double Garage Attached
Fence Fenced
Community Features Golf, Park, Playground, Schools Nearby, Shopping Nearby, Sidewalks, Street Lights
Roof Type Asphalt Shingle
Porch Deck, Front Porch
Lot Frontage 42.0
Total Parking Spaces 4
Building
Lot Description Landscaped
Foundation Poured Concrete
Architectural Style 2 Storey
Level or Stories Two
Structure Type Vinyl Siding,Wood Frame
Others
Restrictions Restrictive Covenant-Building Design/Size,Utility Right Of Way
Tax ID 84578673
Ownership Private
Read Less Info
Want to know what your home might be worth? Contact us for a FREE valuation!

Our team is ready to help you sell your home for the highest possible price ASAP

"My job is to find and attract mastery-based agents to the office, protect the culture, and make sure everyone is happy! "


