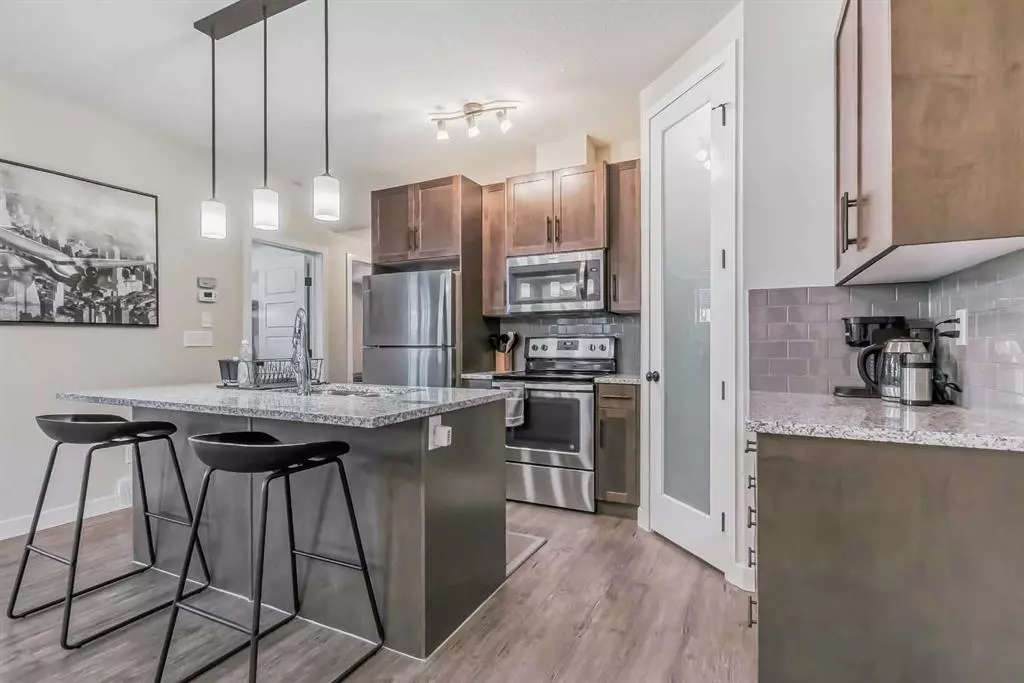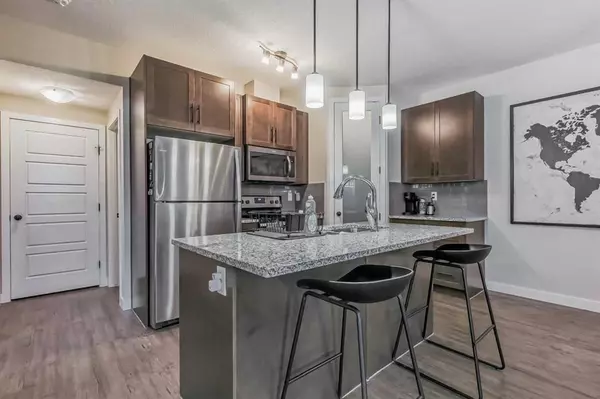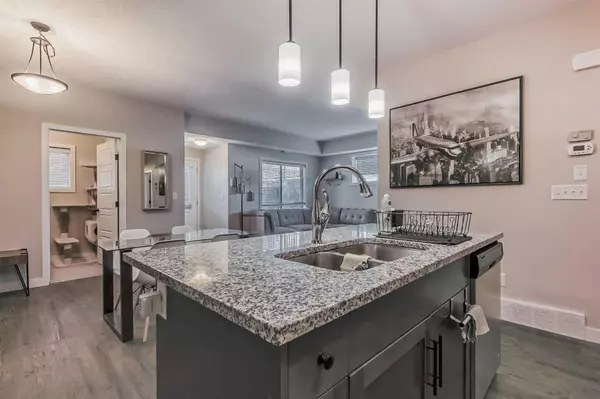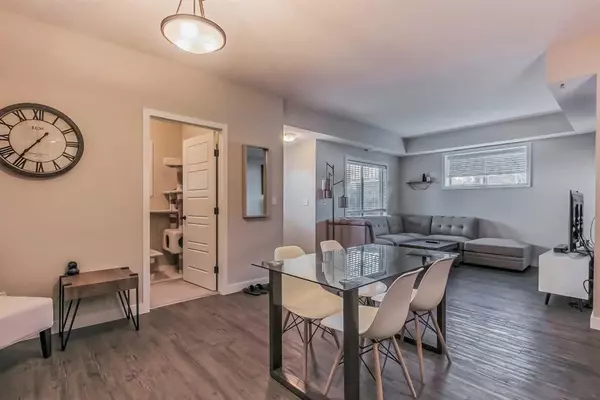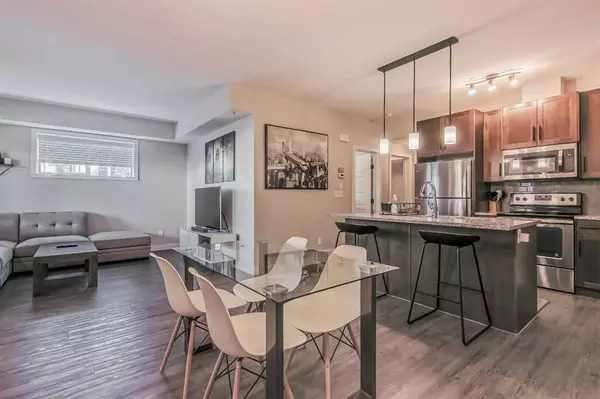$260,000
$249,900
4.0%For more information regarding the value of a property, please contact us for a free consultation.
2 Beds
2 Baths
930 SqFt
SOLD DATE : 07/24/2023
Key Details
Sold Price $260,000
Property Type Townhouse
Sub Type Row/Townhouse
Listing Status Sold
Purchase Type For Sale
Square Footage 930 sqft
Price per Sqft $279
Subdivision Baysprings
MLS® Listing ID A2060878
Sold Date 07/24/23
Style Bungalow
Bedrooms 2
Full Baths 2
Condo Fees $364
Originating Board Calgary
Year Built 2016
Annual Tax Amount $1,366
Tax Year 2022
Lot Size 930 Sqft
Acres 0.02
Property Description
Highly upgraded 2-bedroom, 2 bathroom + den townhouse corner unit, in a quiet location within the a well-kept Baysprings complex. Boasting 930 SF, with laminate flooring & 9’ceilings, this beautifully designed home offers a bright & open floor plan, which is ideal for entertaining or relaxing with your loved ones! The kitchen features elegant Granite counter tops, stainless steel appliances, full heights, dark cabinetry, spacious corner pantry, custom back splash & a large center island with under mount sink, extra seating & pendant lighting. The massive dining area will accommodate an extended dining table if you need or provides extra space to entertain. The adjacent living room has large windows for lots of natural light & will fit most seating arrangements. As a bonus, check out the den/office/flex room, perfect for those working from home, or needing extra storage space. Down the hall is your primary bedroom featuring a walk-in closet & 3 pce ensuite with Granite counter & large shower. The 2nd bedroom has access to their own 4pce bath which also has a Granite countertop. Convenient laundry area is right outside the bedrooms. You have a great covered patio area right outside your door, perfect for a patio table & chairs. The location is close to schools, parks & all amenities with easy access to 24th Ave to get you on your way with ease. There is 1 parking stall & with low condo fees of $364.20 per month, makes this an attractive package. Book your viewing today!
Location
State AB
County Airdrie
Zoning R4
Direction W
Rooms
Other Rooms 1
Basement None
Interior
Interior Features Breakfast Bar, Granite Counters, High Ceilings, Kitchen Island, No Smoking Home, Pantry, See Remarks, Storage
Heating Forced Air
Cooling None
Flooring Carpet, Laminate
Appliance Dishwasher, Dryer, Electric Stove, Microwave Hood Fan, Refrigerator, Washer, Window Coverings
Laundry In Unit, Laundry Room
Exterior
Parking Features Stall
Garage Description Stall
Fence None
Community Features Park, Playground, Schools Nearby, Shopping Nearby, Street Lights
Amenities Available Parking, Visitor Parking
Roof Type Asphalt Shingle
Porch Patio
Exposure W
Total Parking Spaces 1
Building
Lot Description Landscaped
Foundation Poured Concrete
Architectural Style Bungalow
Level or Stories One
Structure Type Stone,Vinyl Siding,Wood Frame
Others
HOA Fee Include Common Area Maintenance,Heat,Insurance,Maintenance Grounds,Parking,Professional Management,Reserve Fund Contributions,Sewer,Snow Removal,Trash,Water
Restrictions Pet Restrictions or Board approval Required
Tax ID 78815188
Ownership Private
Pets Allowed Restrictions, Yes
Read Less Info
Want to know what your home might be worth? Contact us for a FREE valuation!

Our team is ready to help you sell your home for the highest possible price ASAP

"My job is to find and attract mastery-based agents to the office, protect the culture, and make sure everyone is happy! "


