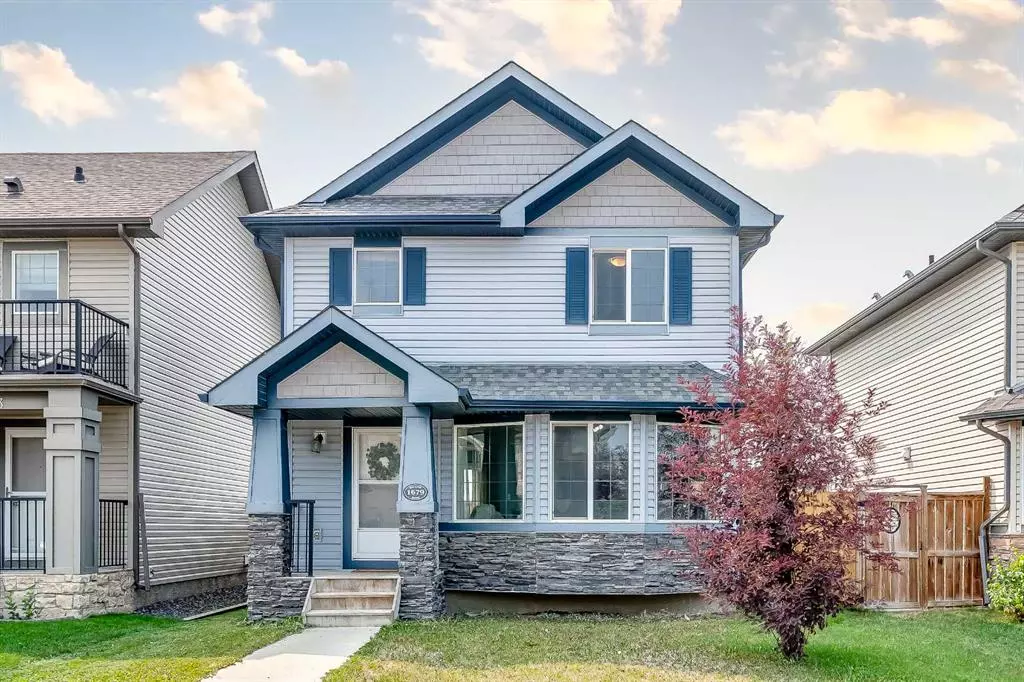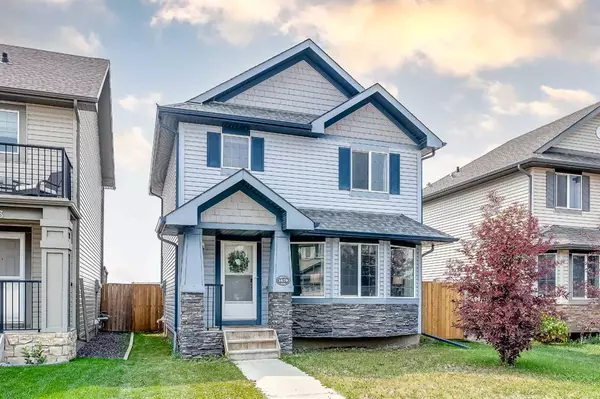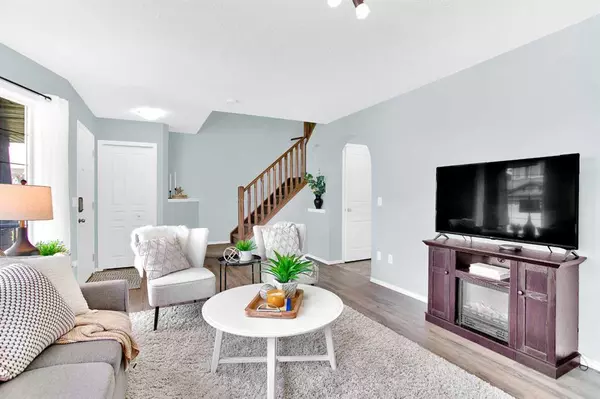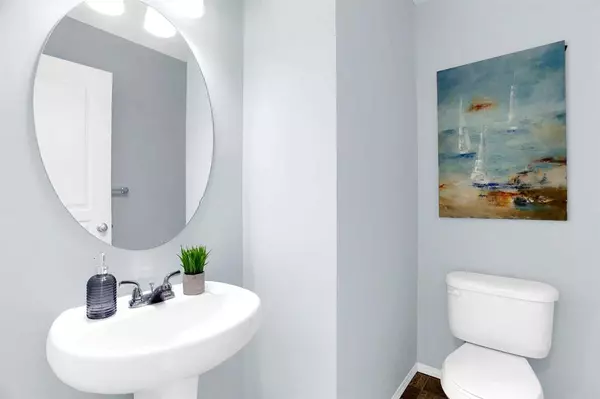$501,500
$479,900
4.5%For more information regarding the value of a property, please contact us for a free consultation.
3 Beds
3 Baths
1,298 SqFt
SOLD DATE : 07/24/2023
Key Details
Sold Price $501,500
Property Type Single Family Home
Sub Type Detached
Listing Status Sold
Purchase Type For Sale
Square Footage 1,298 sqft
Price per Sqft $386
Subdivision Bayside
MLS® Listing ID A2065773
Sold Date 07/24/23
Style 2 Storey
Bedrooms 3
Full Baths 2
Half Baths 1
Originating Board Calgary
Year Built 2011
Annual Tax Amount $2,551
Tax Year 2023
Lot Size 3,435 Sqft
Acres 0.08
Property Description
Welcome to 1679 Baywater Street! Nestled in the quiet community of Bayside is where you'll find this 2 story home that features 3 bedrooms, 3 bathrooms, just over 1300 square feet of finished living space, a large front yard, a backyard yard that's steps off the water, a garden, and an unfinished basement that's primed for your finishing touches. Living in the community of Bayside you'll love the proximity to schools, shopping, playgrounds, parks, and the canals. As you walk up the stairs, you'll notice the 9' ceilings, tons of natural light, and an open concept that integrates the family room, living room, dining area, and kitchen. There you'll find tons of cabinet and counter space, a large pantry, and a sink that faces a large window and a breakfast bar.
Through the kitchen, you'll find the patio door to the well-maintained backyard that has plenty of space for dogs to run or kids to play. Back in the house, the top floor hosts 3 bedrooms and 2 full baths, including the primary bedroom wich has a 4 piece ensuite, a large walk-in closet, and a large footprint. So what are you waiting for? This house is your rare chance at creating a canal-side retreat. The only thing left now is to see it for yourself!
Location
State AB
County Airdrie
Zoning R1-L
Direction E
Rooms
Other Rooms 1
Basement Full, Unfinished
Interior
Interior Features Breakfast Bar, High Ceilings, Laminate Counters, No Smoking Home, Pantry, Separate Entrance, Storage
Heating Forced Air
Cooling None
Flooring Carpet, Vinyl
Appliance Dishwasher, Dryer, Electric Cooktop, Electric Oven, Freezer, Microwave, Range Hood, Refrigerator, Washer
Laundry Electric Dryer Hookup, Laundry Room, Lower Level
Exterior
Parking Features Off Street, Parking Pad
Garage Description Off Street, Parking Pad
Fence Fenced
Community Features Lake, Playground, Schools Nearby
Roof Type Asphalt Shingle
Porch Porch
Lot Frontage 33.79
Total Parking Spaces 2
Building
Lot Description Back Lane, Few Trees, Front Yard, Lawn, Low Maintenance Landscape
Foundation Poured Concrete
Architectural Style 2 Storey
Level or Stories Two
Structure Type Stone,Vinyl Siding
Others
Restrictions None Known
Tax ID 84584083
Ownership Private
Read Less Info
Want to know what your home might be worth? Contact us for a FREE valuation!

Our team is ready to help you sell your home for the highest possible price ASAP
"My job is to find and attract mastery-based agents to the office, protect the culture, and make sure everyone is happy! "







