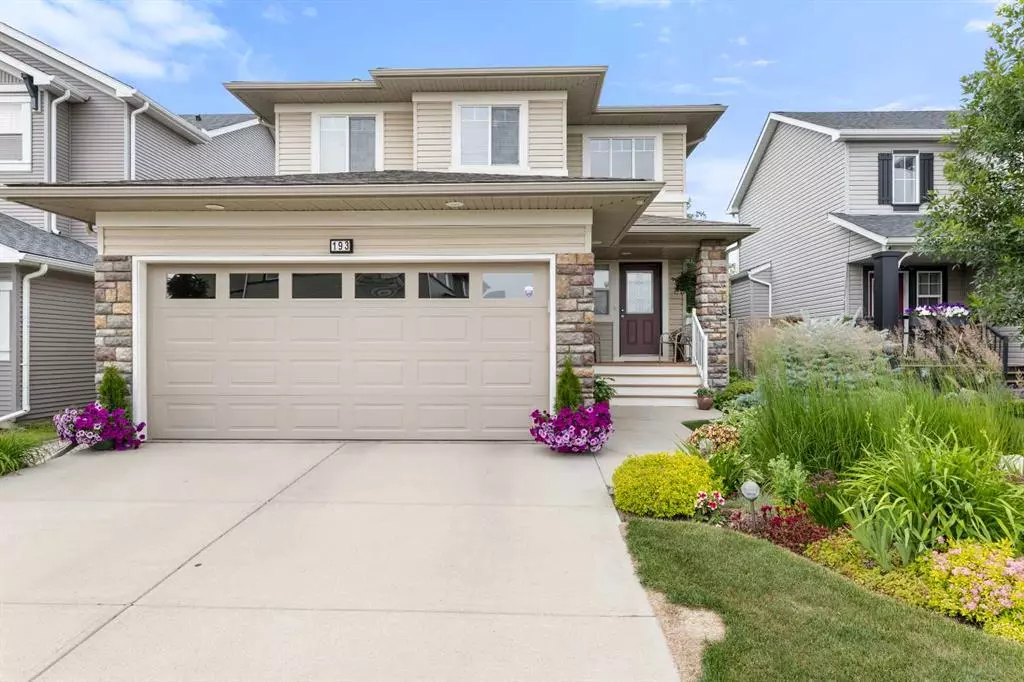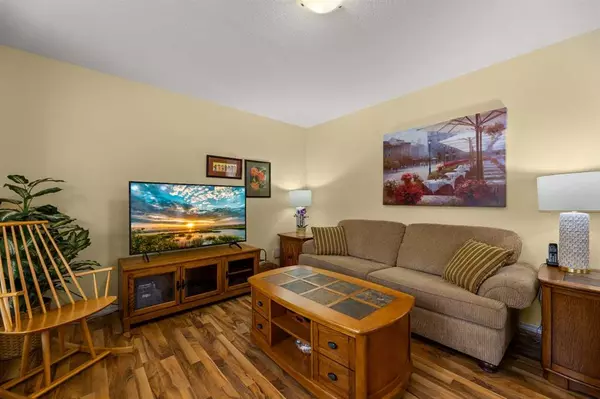$550,000
$529,900
3.8%For more information regarding the value of a property, please contact us for a free consultation.
3 Beds
3 Baths
1,518 SqFt
SOLD DATE : 07/24/2023
Key Details
Sold Price $550,000
Property Type Single Family Home
Sub Type Detached
Listing Status Sold
Purchase Type For Sale
Square Footage 1,518 sqft
Price per Sqft $362
Subdivision Sagewood
MLS® Listing ID A2065402
Sold Date 07/24/23
Style 2 Storey
Bedrooms 3
Full Baths 2
Half Baths 1
Originating Board Calgary
Year Built 2006
Annual Tax Amount $2,960
Tax Year 2023
Lot Size 4,230 Sqft
Acres 0.1
Property Description
WHAT A GREAT FIND ! This IMMACULATE "inside and out" gently lived in McKee built, located within a short walk to three schools, this air conditioned home is being offered for sale by the original owners. As you approach the home, you will notice the beautiful front yard....but wait till you see the back yard....a true private oasis ! The open plan main floor features laminate flooring, a three sided fireplace, a kitchen pantry and island, and a good sized eating area with access to the rear deck and gorgeous yard ! A 2 piece bath and laundry / mudroom complete the main level. Upstairs the master features a walk in closet and a 3 piece ensuite with a large soaker tub. Two ample sized bedroom and a 4 piece bath complete the upstairs. The basement has rough in plumbing for an additional bath, and is ready for your creative ideas for development should you so desire. The garage is insulated. You will enjoy the beautiful Sagewood community with an abundance of walking paths, creeks, and the beautiful Sagewood Pond close by. After viewing the house, take one more stroll through the back yard, sit for a few moments underneath the arbour, relax and take it all in .... and you will want to make this your HOME SWEET HOME !
Location
State AB
County Airdrie
Zoning R1
Direction E
Rooms
Other Rooms 1
Basement Full, Unfinished
Interior
Interior Features Breakfast Bar, Central Vacuum, Kitchen Island, No Animal Home, No Smoking Home, Pantry, Walk-In Closet(s)
Heating Forced Air, Natural Gas
Cooling Central Air
Flooring Carpet, Laminate
Fireplaces Number 1
Fireplaces Type Gas, Great Room, Three-Sided, Tile
Appliance See Remarks
Laundry Laundry Room, Main Level
Exterior
Parking Features Concrete Driveway, Double Garage Attached, Garage Door Opener, Garage Faces Front, Insulated
Garage Spaces 2.0
Garage Description Concrete Driveway, Double Garage Attached, Garage Door Opener, Garage Faces Front, Insulated
Fence Fenced
Community Features Park, Playground, Schools Nearby, Street Lights, Walking/Bike Paths
Roof Type Asphalt Shingle
Porch Deck
Lot Frontage 40.03
Exposure E
Total Parking Spaces 4
Building
Lot Description Back Yard, City Lot, Fruit Trees/Shrub(s), Front Yard, Lawn, Garden, Interior Lot, Landscaped, Level, Street Lighting, Rectangular Lot
Foundation Poured Concrete
Architectural Style 2 Storey
Level or Stories Two
Structure Type Mixed,Silent Floor Joists,Vinyl Siding,Wood Frame
Others
Restrictions None Known
Tax ID 84598111
Ownership Private
Read Less Info
Want to know what your home might be worth? Contact us for a FREE valuation!

Our team is ready to help you sell your home for the highest possible price ASAP

"My job is to find and attract mastery-based agents to the office, protect the culture, and make sure everyone is happy! "







