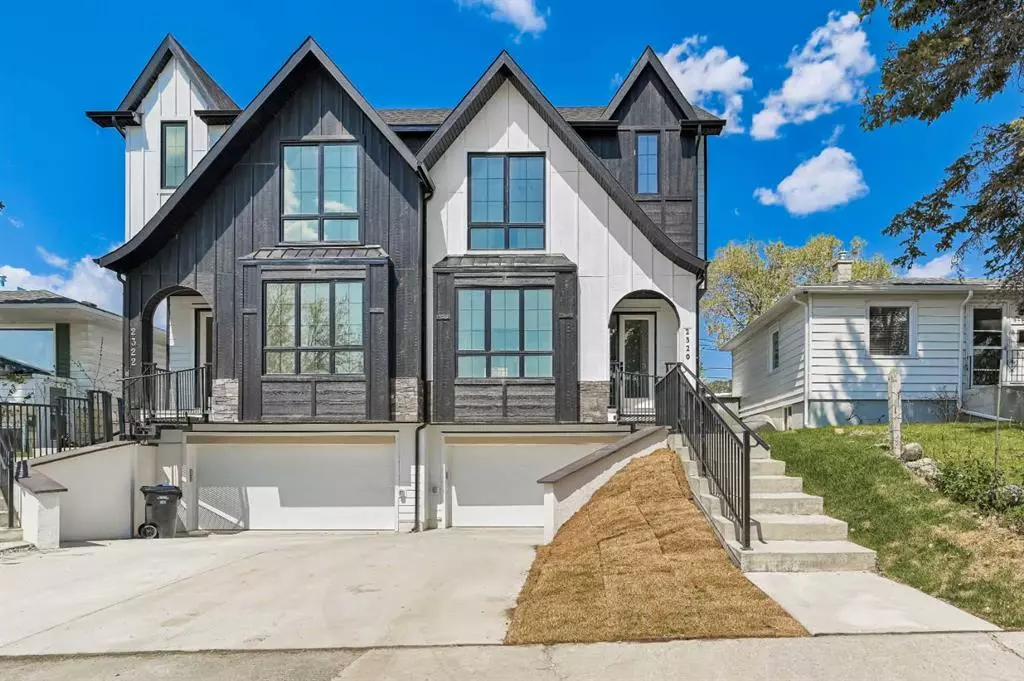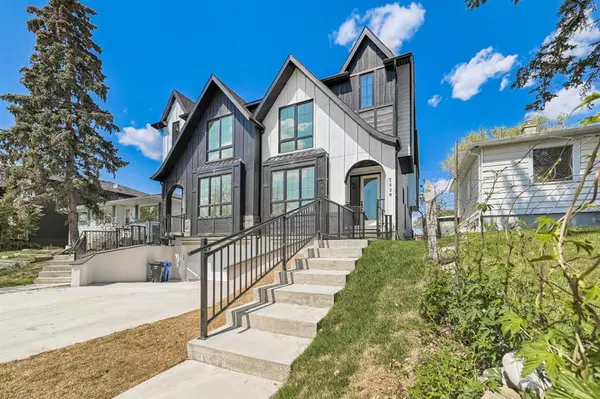$988,800
$988,800
For more information regarding the value of a property, please contact us for a free consultation.
4 Beds
4 Baths
2,127 SqFt
SOLD DATE : 07/23/2023
Key Details
Sold Price $988,800
Property Type Single Family Home
Sub Type Semi Detached (Half Duplex)
Listing Status Sold
Purchase Type For Sale
Square Footage 2,127 sqft
Price per Sqft $464
Subdivision West Hillhurst
MLS® Listing ID A2060521
Sold Date 07/23/23
Style 2 Storey,Side by Side
Bedrooms 4
Full Baths 3
Half Baths 1
Originating Board Calgary
Year Built 2023
Tax Year 2022
Lot Size 2,669 Sqft
Acres 0.06
Property Description
An incredible Brand New Build with attached 2 car garage located in West Hillhurst minutes to downtown.
The main floor has an office large chef's kitchen, dining area and massive living room with view out onto green space. The upper level has 2 good sized bedrooms as well as a jack and jill washroom, laundry room, desk area and the Master Bedroom including walk in closet and spa-inspired ensuite. The lower level has entry to the 2 car garage and large driveway. Rec area with Bar, full 4 pc washroom and large lower level 4th bedroom. Much larger sq/ft space then traditional duplexes inner city and easy entry to the home from the garage make this a truly unique inner city find. Home is sold fully finished including landscaping ready for move in December.
Location
State AB
County Calgary
Area Cal Zone Cc
Zoning R-C2
Direction S
Rooms
Other Rooms 1
Basement Finished, Full
Interior
Interior Features Bar, Double Vanity, Kitchen Island, No Animal Home, No Smoking Home, Open Floorplan, See Remarks, Soaking Tub
Heating Forced Air, Natural Gas
Cooling None
Flooring Carpet, Hardwood, Tile
Fireplaces Number 1
Fireplaces Type Gas
Appliance See Remarks
Laundry Upper Level
Exterior
Parking Features Double Garage Attached, Driveway, Garage Faces Front, See Remarks
Garage Spaces 2.0
Garage Description Double Garage Attached, Driveway, Garage Faces Front, See Remarks
Fence Partial
Community Features Park, Schools Nearby, Sidewalks, Street Lights
Roof Type Asphalt Shingle
Porch Deck
Lot Frontage 25.0
Exposure S
Total Parking Spaces 3
Building
Lot Description Back Yard, Landscaped, Street Lighting, Rectangular Lot, See Remarks, Sloped
Foundation Poured Concrete
Architectural Style 2 Storey, Side by Side
Level or Stories Two
Structure Type Stone,Wood Siding
New Construction 1
Others
Restrictions None Known
Tax ID 83198820
Ownership Private
Read Less Info
Want to know what your home might be worth? Contact us for a FREE valuation!

Our team is ready to help you sell your home for the highest possible price ASAP
"My job is to find and attract mastery-based agents to the office, protect the culture, and make sure everyone is happy! "







