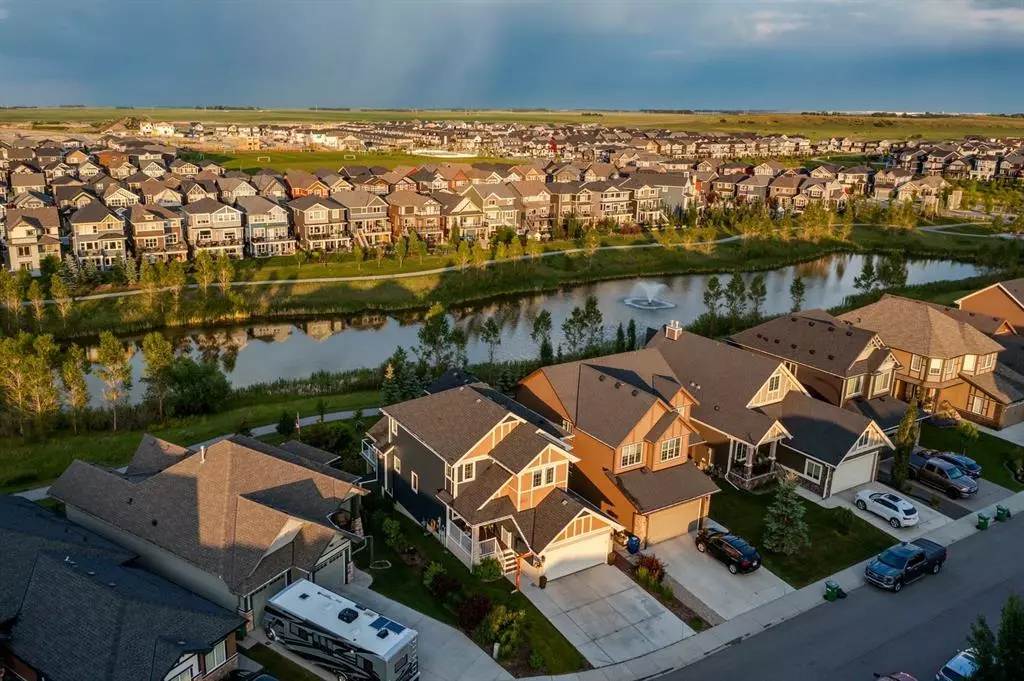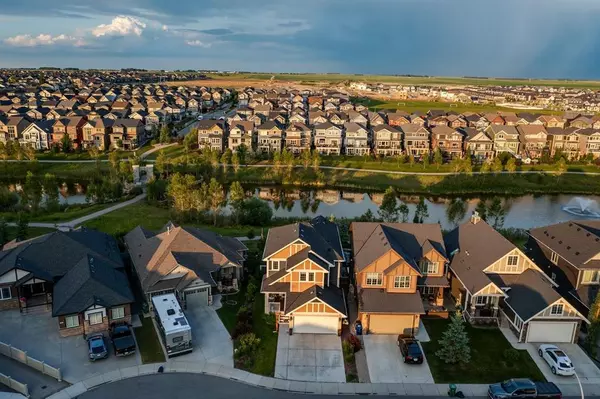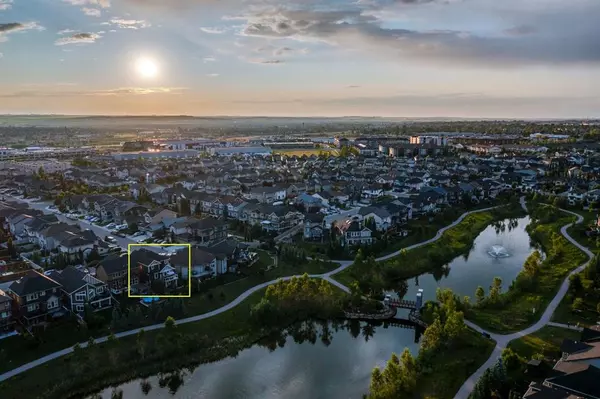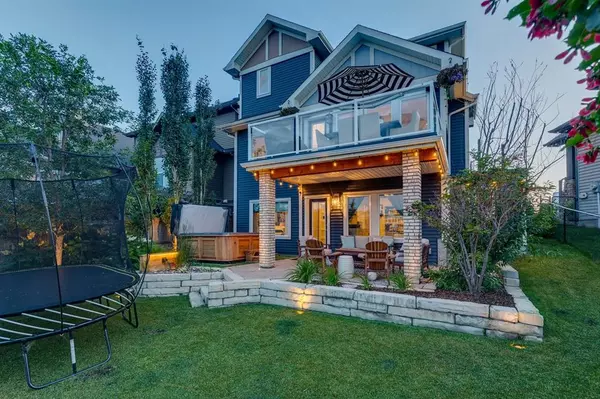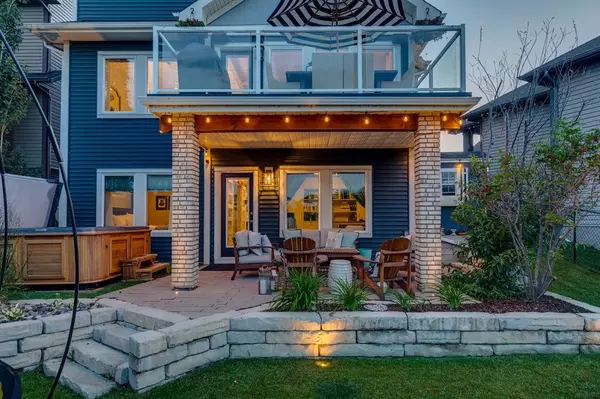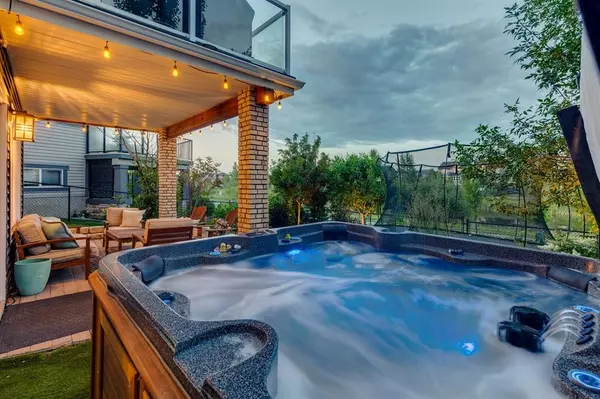$880,000
$889,900
1.1%For more information regarding the value of a property, please contact us for a free consultation.
5 Beds
4 Baths
2,228 SqFt
SOLD DATE : 07/22/2023
Key Details
Sold Price $880,000
Property Type Single Family Home
Sub Type Detached
Listing Status Sold
Purchase Type For Sale
Square Footage 2,228 sqft
Price per Sqft $394
Subdivision Kings Heights
MLS® Listing ID A2063667
Sold Date 07/22/23
Style 2 Storey
Bedrooms 5
Full Baths 3
Half Baths 1
HOA Fees $7/ann
HOA Y/N 1
Originating Board Calgary
Year Built 2015
Annual Tax Amount $4,574
Tax Year 2022
Lot Size 4,952 Sqft
Acres 0.11
Property Description
NO EXPENSE SPARED with this EXECUTIVE BEAUTY backing onto WATER! Rare find with this phenomenal FULLY FINISHED 2 story WALK OUT boasting one of the nicest yards with WATER VIEWS Airdrie has to offer! This FAMILY HOME includes 5 BEDROOMS + HOME OFFICE + 3.5 Baths and almost 3300 SqFt of living space. Tons of natural light throughout this open plan with the entire back wall of the house loaded with windows, 9' ceilings on the main & walkout levels. Designer colours, upgraded fixtures, window treatments (blackout blinds), BARN DOORS, COFFERED CEILINGS & more! Convenient home office on the main level to ensure you have a bigger/brighter working space. Gorgeous Kitchen with Custom Cabinets, Built-in appliances, gas cook top, stone counters, crown molding & high-end millwork. Walk-through pantry (CUSTOM CALIFORNIA CLOSET ORGANIZERS), MASSIVE Island, ample cupboard & counter space and large dining area sets this home apart from the rest! Beautiful fireplace is the focal point of your living room, in-ceiling speaker system throughout, upgraded hardwood flooring, A/C, Underground sprinklers, walkout patio, professional retaining wall, night lighting, fountain, custom storage shed, central vac system, this home is LOADED UP! Step onto your very own PRIVATE BALCONY with outdoor speakers & glass panels to CAPTURE THE BREATHTAKING VIEWS, maintenance free decking......everything you can think of & more! The upper level includes a HUGE VAULTED BONUS ROOM, Retreat to your MASTER BEDROOM with WATER VIEWS, SPA-LIKE full en suite, ONE-OF-A-KIND walk-in closet (again custom California Closet organizers) & access to the UPPER LEVEL LAUNDRY. 2 more generous bedrooms & another full bathroom (double sinks for the kiddos) complete the upper nicely. Walkout level is tastefully developed with a HOME GYM/REC SPACE, FULL second kitchen/wet bar, 2 more really good-sized bedrooms with custom barn doors & lots of storage space. Oversized Double Attached Garage, concrete curbing & professional landscaping just add to this incredible pkg. Too many upgrades to list, you just HAVE TO SEE IT! Walking distance to parks, paths, amenities, schools & easy access out of town for the commuter. A TRUE EXECUTIVE EXPERIENCE on the WATER! Original owners are offering a TURN KEY home and my bet is it will sell to the first lucky buyers to come view it. Book your private showing fast!
Location
State AB
County Airdrie
Zoning R1
Direction W
Rooms
Other Rooms 1
Basement Finished, Walk-Out To Grade
Interior
Interior Features Bar, Beamed Ceilings, Bookcases, Built-in Features, Central Vacuum, Closet Organizers, Double Vanity, High Ceilings, Kitchen Island, Open Floorplan, Pantry, Quartz Counters, See Remarks, Separate Entrance, Storage, Vaulted Ceiling(s), Vinyl Windows, Walk-In Closet(s), Wet Bar, Wired for Sound
Heating Forced Air
Cooling Central Air
Flooring Carpet, Ceramic Tile, Hardwood, Vinyl Plank
Fireplaces Number 1
Fireplaces Type Gas
Appliance Bar Fridge, Built-In Oven, Central Air Conditioner, Dishwasher, Dryer, Garage Control(s), Gas Cooktop, Oven-Built-In, Range Hood, Refrigerator, Stove(s), Washer, Window Coverings
Laundry Laundry Room, Upper Level
Exterior
Parking Features Double Garage Attached
Garage Spaces 2.0
Garage Description Double Garage Attached
Fence Fenced
Community Features Airport/Runway, Golf, Other, Park, Playground, Pool, Schools Nearby, Shopping Nearby, Sidewalks, Street Lights, Tennis Court(s), Walking/Bike Paths
Amenities Available Other
Roof Type Asphalt Shingle
Porch Balcony(s), Patio, See Remarks
Lot Frontage 43.18
Total Parking Spaces 4
Building
Lot Description Back Yard, Backs on to Park/Green Space, Fruit Trees/Shrub(s), Front Yard, Lawn, Low Maintenance Landscape, Landscaped, Private, Rectangular Lot, See Remarks, Views, Waterfront
Foundation Poured Concrete
Architectural Style 2 Storey
Level or Stories Two
Structure Type Brick,Mixed,Vinyl Siding,Wood Frame
Others
Restrictions Airspace Restriction,Easement Registered On Title,Encroachment,Restrictive Covenant-Building Design/Size,Utility Right Of Way
Tax ID 78805051
Ownership Private
Read Less Info
Want to know what your home might be worth? Contact us for a FREE valuation!

Our team is ready to help you sell your home for the highest possible price ASAP

"My job is to find and attract mastery-based agents to the office, protect the culture, and make sure everyone is happy! "


