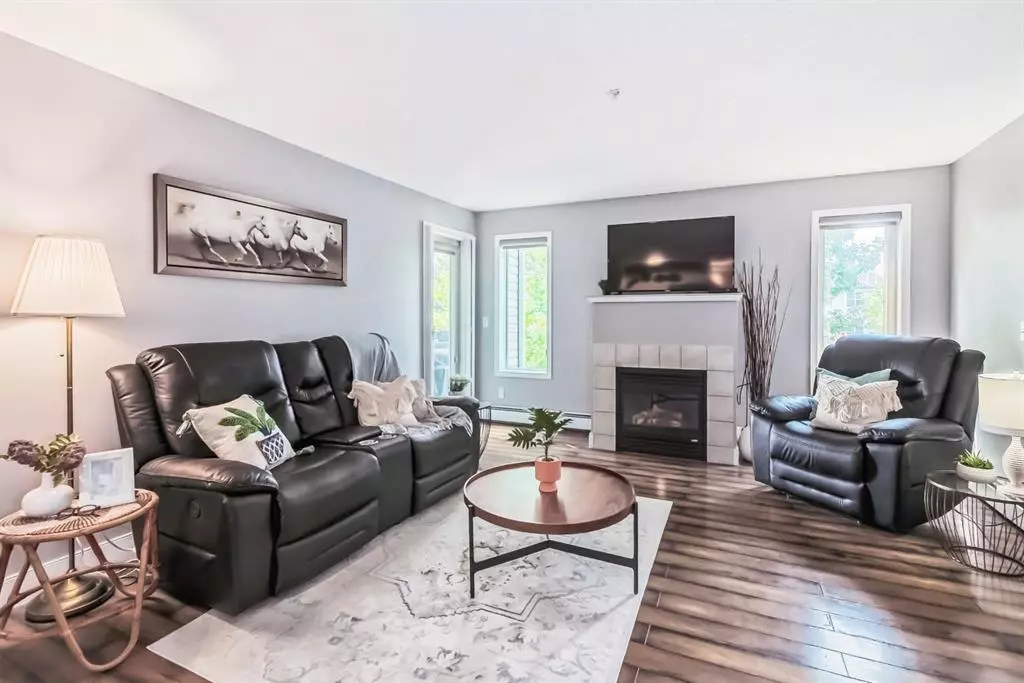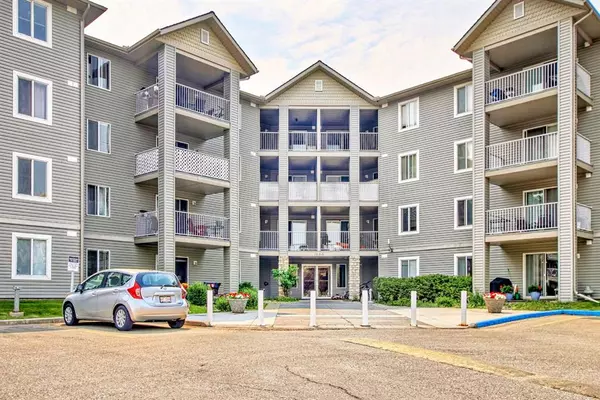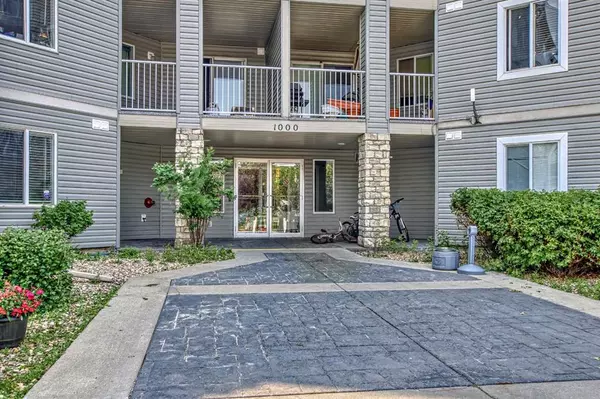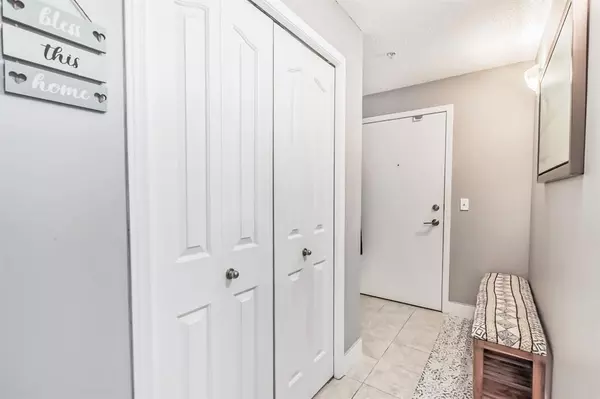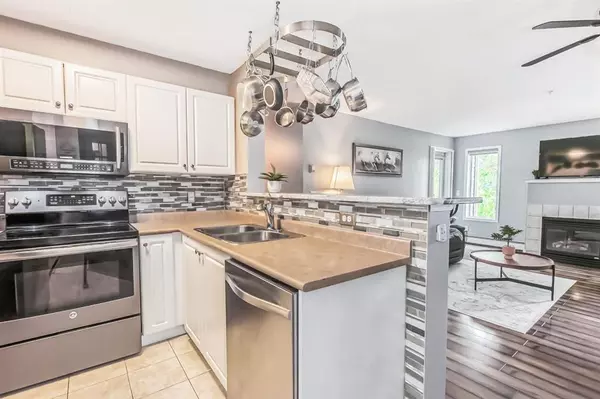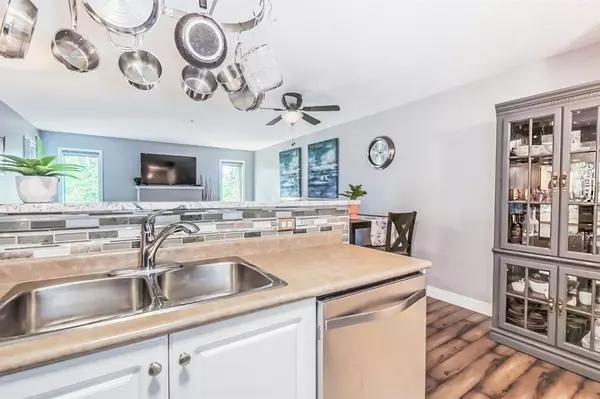$219,900
$219,900
For more information regarding the value of a property, please contact us for a free consultation.
2 Beds
1 Bath
834 SqFt
SOLD DATE : 07/22/2023
Key Details
Sold Price $219,900
Property Type Condo
Sub Type Apartment
Listing Status Sold
Purchase Type For Sale
Square Footage 834 sqft
Price per Sqft $263
Subdivision Downtown
MLS® Listing ID A2065411
Sold Date 07/22/23
Style Apartment
Bedrooms 2
Full Baths 1
Condo Fees $517/mo
Originating Board Calgary
Year Built 2002
Annual Tax Amount $1,091
Tax Year 2023
Lot Size 839 Sqft
Acres 0.02
Property Description
Welcome to your dream condo nestled among the tranquil beauty of nature! This exquisite two-bedroom, one-bathroom condo is a true gem, boasting an array of desirable features that are sure to captivate your heart.
Upon entering, you'll immediately notice the warm and inviting ambiance enhanced by the cozy gas fireplace flanked by double windows, which serves as the centerpiece of the spacious living area. This delightful amenity not only provides a comforting atmosphere during chilly evenings but also adds a touch of elegance to the interior.
The modern kitchen is a culinary enthusiast's paradise, adorned with sleek stainless steel appliances that effortlessly blend style and functionality. Prepare gourmet meals with ease and enjoy the convenience of a raised eating bar, perfect for quick breakfasts or hosting intimate gatherings with friends and loved ones.
One of the most alluring aspects of this condo is its abundance of natural light, courtesy of its west-facing position. Large windows allow sunlight to flood the living spaces, creating a bright and airy feel throughout the day. As you gaze outside, you'll be greeted by the breathtaking sight of majestic trees, providing a picturesque backdrop that evokes a sense of tranquility and serenity. The two bedrooms in this condo are both excellent sizes and include laminate flooring! The primary bedroom even includes a cheater door in the the bathroom along with tons of closet space.
For those who appreciate outdoor living, this condo offers one of the largest decks in the complex (12’8” x 8’) that is destined to become your personal oasis. Instead of looking at the concrete parking lot, you have gorgeous big trees as your view! Whether you wish to bask in the sun or entertain guests this generous outdoor space provides the perfect setting to unwind and create lasting memories. We can’t forget to mention there is so much visitor parking! CONDO FEES include SO much - Sewer, Trash, Water, Heat, Common Area Maintenance, Maintenance Grounds, Parking and Reserve Fund Contributions.
Located in the heart of West Airdrie, this condo is WALKING DISTANCE to essential amenities such as Sobeys, Choppd Leaf, Subway, Shoppers, Timmys and so much more. Outdoorsy? Nose Creek, Midtown Pond, Sandpiper Park and the Golf Course are all just a few minutes away. Additionally, with easy access to major transportation routes, you'll enjoy seamless connectivity to other parts of the city.
Don't miss this opportunity to make this exceptional condo your new home!
Location
State AB
County Airdrie
Zoning DC-7
Direction W
Interior
Interior Features Breakfast Bar, Ceiling Fan(s), Granite Counters, Laminate Counters, No Animal Home, No Smoking Home, Vinyl Windows
Heating Baseboard, Natural Gas
Cooling None
Flooring Ceramic Tile, Laminate
Fireplaces Number 1
Fireplaces Type Gas, Living Room, Mantle, Tile
Appliance Dishwasher, Dryer, Microwave Hood Fan, Refrigerator, Stove(s), Washer
Laundry In Unit
Exterior
Parking Features Stall
Garage Description Stall
Community Features Schools Nearby, Shopping Nearby, Sidewalks, Street Lights, Walking/Bike Paths
Amenities Available Elevator(s), Visitor Parking
Roof Type Rubber
Porch Deck
Exposure W
Total Parking Spaces 1
Building
Story 4
Foundation Poured Concrete
Architectural Style Apartment
Level or Stories Single Level Unit
Structure Type Vinyl Siding,Wood Frame
Others
HOA Fee Include Common Area Maintenance,Electricity,Heat,Insurance,Maintenance Grounds,Professional Management,Reserve Fund Contributions,Sewer,Snow Removal,Trash,Water
Restrictions Airspace Restriction,Board Approval,Restrictive Covenant
Tax ID 84578802
Ownership Private
Pets Allowed Restrictions
Read Less Info
Want to know what your home might be worth? Contact us for a FREE valuation!

Our team is ready to help you sell your home for the highest possible price ASAP

"My job is to find and attract mastery-based agents to the office, protect the culture, and make sure everyone is happy! "


