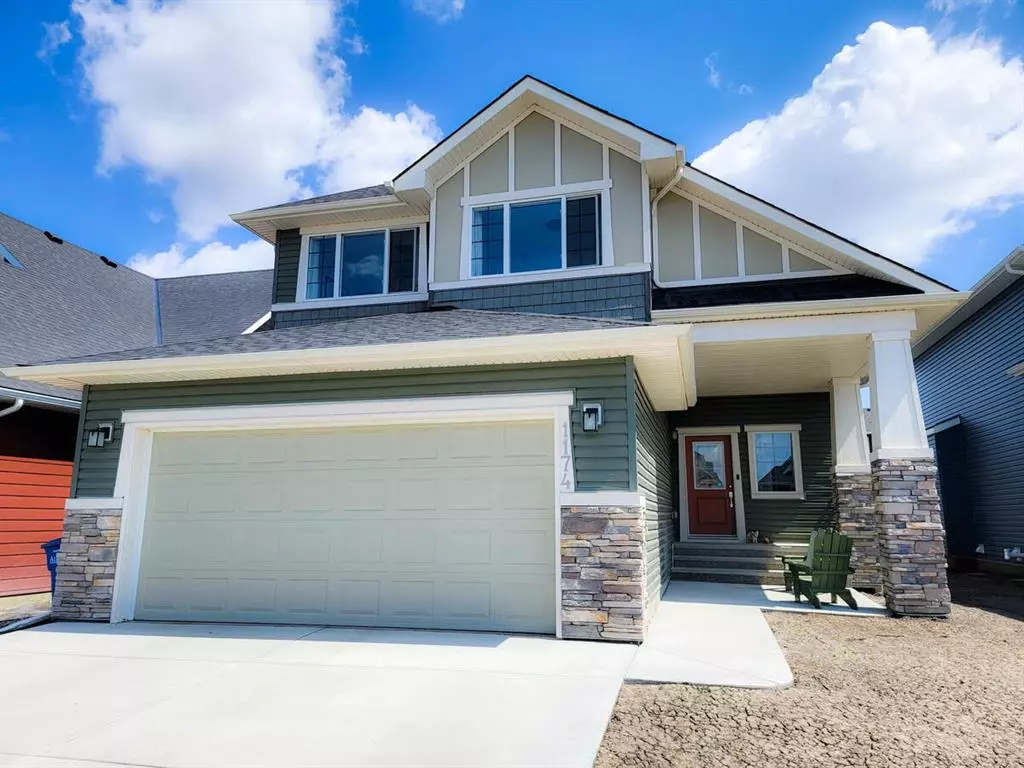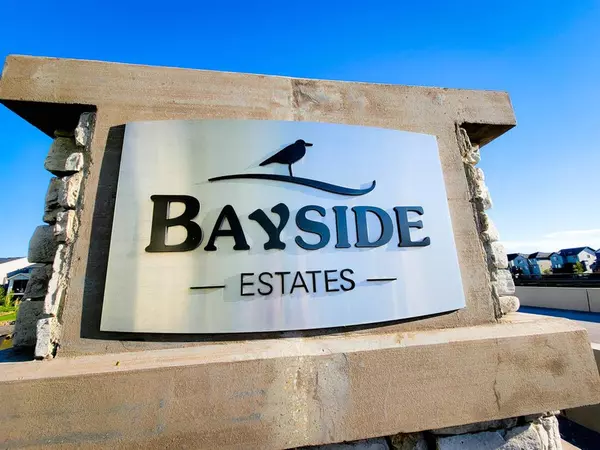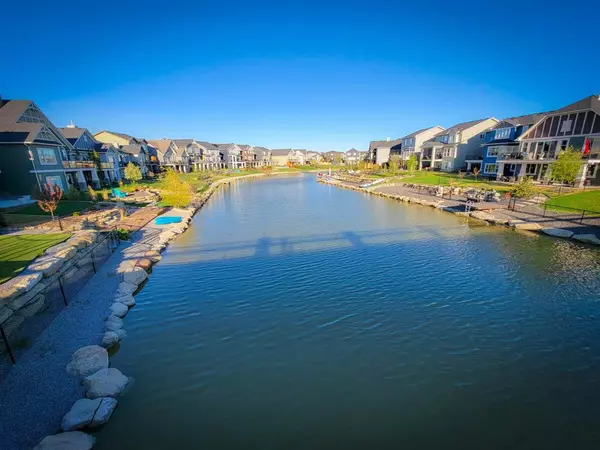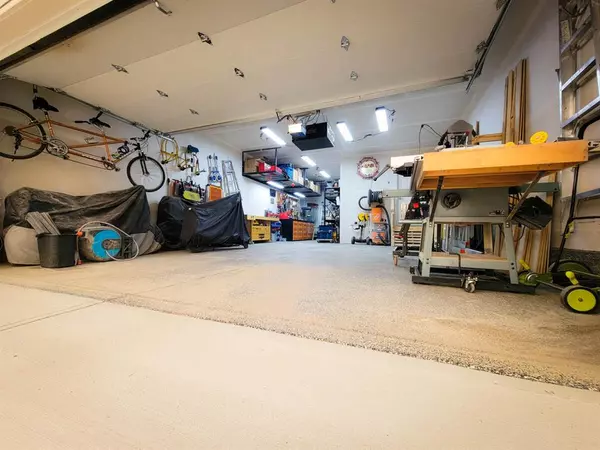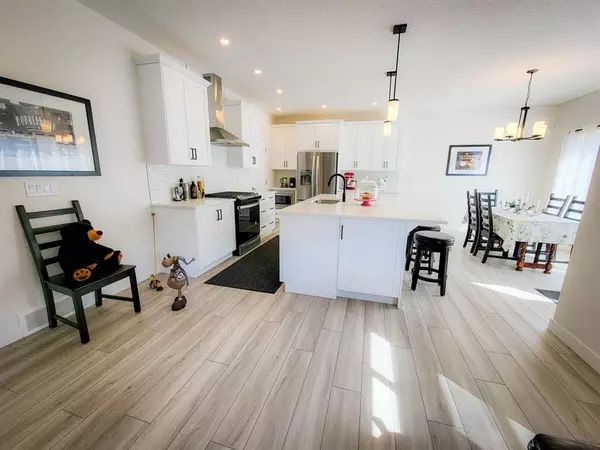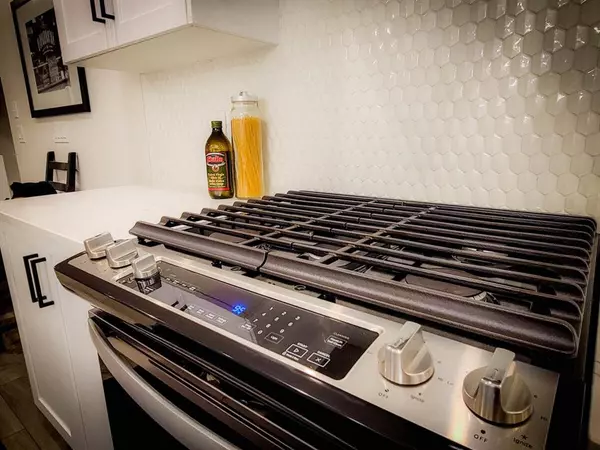$739,000
$749,900
1.5%For more information regarding the value of a property, please contact us for a free consultation.
4 Beds
4 Baths
2,262 SqFt
SOLD DATE : 07/21/2023
Key Details
Sold Price $739,000
Property Type Single Family Home
Sub Type Detached
Listing Status Sold
Purchase Type For Sale
Square Footage 2,262 sqft
Price per Sqft $326
Subdivision Bayside
MLS® Listing ID A2049976
Sold Date 07/21/23
Style 2 Storey
Bedrooms 4
Full Baths 3
Half Baths 1
Originating Board Central Alberta
Year Built 2022
Annual Tax Amount $4,541
Tax Year 2023
Lot Size 4,687 Sqft
Acres 0.11
Property Description
For additional information, please click on Brochure button below. Filled with additions and custom work, this bright beautiful two-story house in the prestigious Canal neighbourhood of Bayside Estates has unique features far beyond what the home builder gives you in their standard package. With over 2900 square feet of developed space, you'll love the open concept design, 4 bedrooms, 3 ½ baths and triple tandem garage. Starting on the main floor you'll immediately notice how much light floods down the L shaped staircase from the windows above welcoming you in the front entrance. You then pass by your powder room and “work from home” private office, which is a must these days. Moving along, you make your grand entrance into your spacious living room, dinning area and kitchen, all against a wall of windows revealing your deck and backyard. The kitchen features a 5-burner gas stove, 8 ft island and huge custom pantry complete with appliance counter top, under-counter storage and floating show shelves with LED lighting. The dinning room and living room (with gas fire place) back along 16 ft of picture window and look on to your backyard and large outdoor deck with a privacy pergola. On the second floor there are two bedrooms with a full bath to share between them, separated from the master bedroom by a huge bonus room almost too big for its own good. The master bedroom overlooks the backyard and has a unique “His and Hers” ensuite which has a separate vanity for him and super sized vanity for her complete with makeup area. Both sides have separate walk-in closets featuring custom mill work. The basement is fully finished and has the fourth bedroom, a full bath, two hidden storage areas and a family room which comes with a home theatre and surround sound system. Lastly, the triple tandem garage features a Polyaspartic floor, gas heater, EV plug-in and 16 ft of overhead storage shelves.
Location
State AB
County Airdrie
Zoning R1
Direction W
Rooms
Other Rooms 1
Basement Finished, Full
Interior
Interior Features Closet Organizers, High Ceilings, Kitchen Island, Low Flow Plumbing Fixtures, No Animal Home, No Smoking Home, Pantry, Recreation Facilities, Smart Home, Soaking Tub, Storage, Tray Ceiling(s), Vaulted Ceiling(s), Vinyl Windows, Walk-In Closet(s), Wired for Data, Wood Counters
Heating Central, High Efficiency, Fireplace(s), Forced Air, Hot Water, Humidity Control, Natural Gas
Cooling None
Flooring Carpet, Concrete, Laminate, Tile
Fireplaces Number 1
Fireplaces Type Gas
Appliance Built-In Gas Range, Built-In Refrigerator, ENERGY STAR Qualified Dishwasher, ENERGY STAR Qualified Dryer, ENERGY STAR Qualified Refrigerator, ENERGY STAR Qualified Washer, Garage Control(s), Garburator, Humidifier, Microwave, Range Hood, Washer/Dryer, Window Coverings
Laundry Electric Dryer Hookup, Laundry Room, Upper Level, Washer Hookup
Exterior
Parking Features Triple Garage Attached
Garage Spaces 3.0
Garage Description Triple Garage Attached
Fence None
Community Features Playground, Schools Nearby, Shopping Nearby, Sidewalks, Street Lights
Roof Type Asphalt Shingle
Porch Pergola
Lot Frontage 43.0
Total Parking Spaces 5
Building
Lot Description Back Yard, City Lot, Front Yard, Street Lighting, Private, Rectangular Lot
Foundation Poured Concrete
Architectural Style 2 Storey
Level or Stories Two
Structure Type Concrete,Silent Floor Joists,Vinyl Siding,Wood Frame
Others
Restrictions Restrictive Covenant-Building Design/Size,Underground Utility Right of Way
Tax ID 78806739
Ownership Private
Read Less Info
Want to know what your home might be worth? Contact us for a FREE valuation!

Our team is ready to help you sell your home for the highest possible price ASAP
"My job is to find and attract mastery-based agents to the office, protect the culture, and make sure everyone is happy! "


