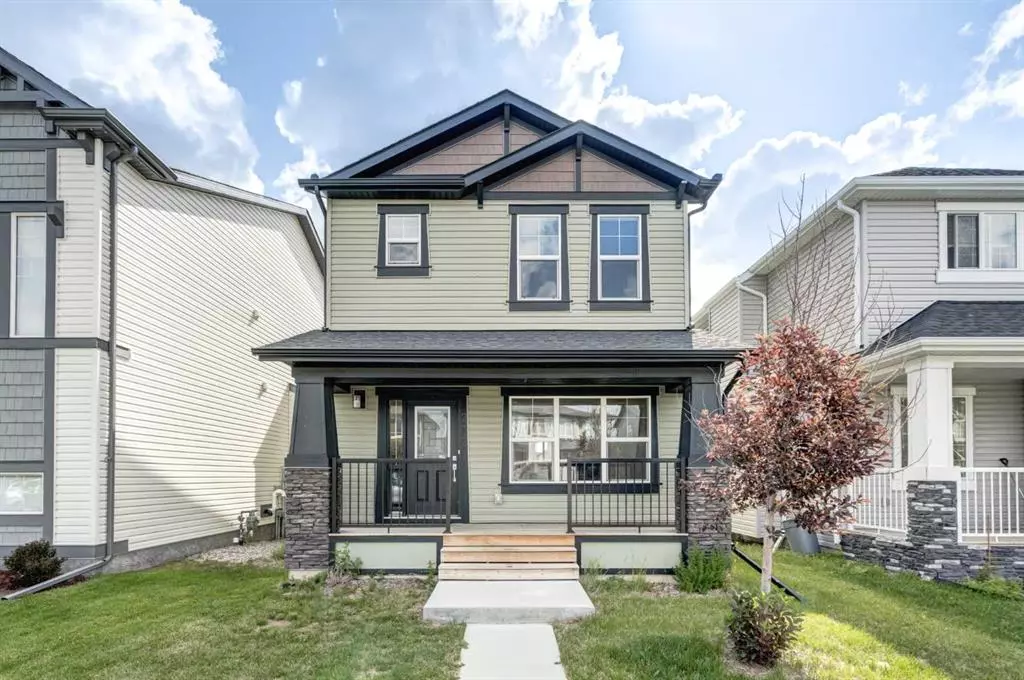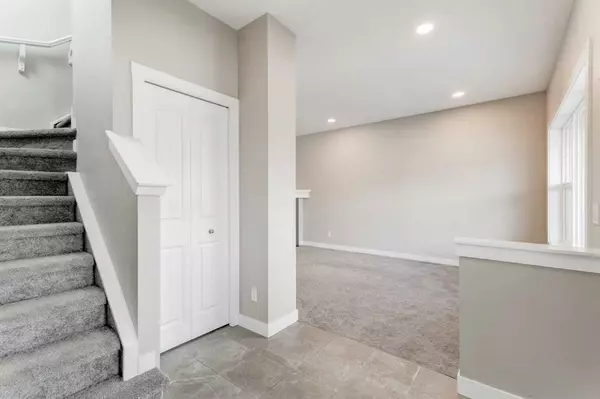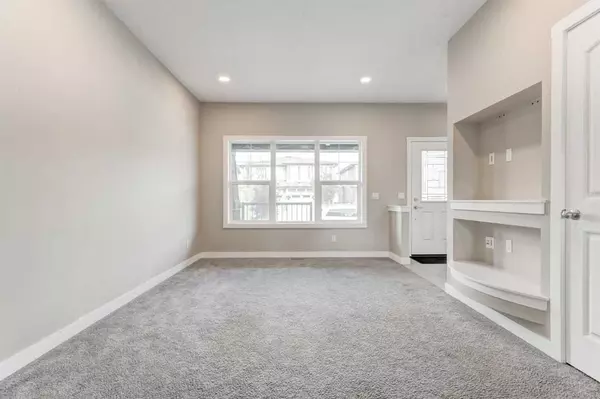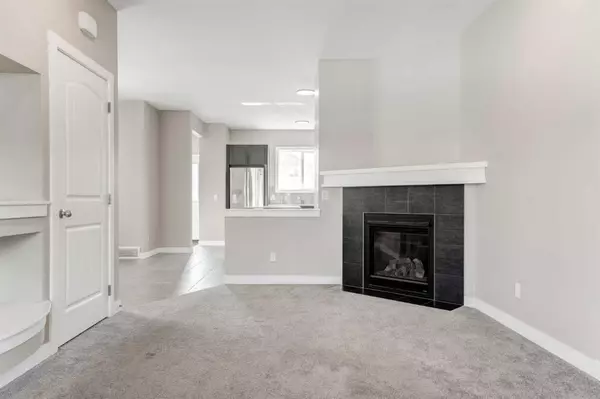$520,000
$525,000
1.0%For more information regarding the value of a property, please contact us for a free consultation.
3 Beds
3 Baths
1,488 SqFt
SOLD DATE : 07/21/2023
Key Details
Sold Price $520,000
Property Type Single Family Home
Sub Type Detached
Listing Status Sold
Purchase Type For Sale
Square Footage 1,488 sqft
Price per Sqft $349
Subdivision Hillcrest
MLS® Listing ID A2058328
Sold Date 07/21/23
Style 2 Storey
Bedrooms 3
Full Baths 2
Half Baths 1
Originating Board Calgary
Year Built 2019
Annual Tax Amount $2,776
Tax Year 2022
Lot Size 3,460 Sqft
Acres 0.08
Property Description
Welcome to 232 Hillcrest Rd SW! Nestled in a quiet neighborhood, this property offers a comfortable and inviting space for you and your family to enjoy.
Upon entering, you'll be greeted by a warm and welcoming living room. The open-concept design creates a seamless flow between the living room, dining area, and kitchen, making it perfect for entertaining guests or spending quality time with your loved ones. Large windows fill the space with natural light, creating a bright and airy atmosphere. The kitchen is well-appointed with modern appliances, ample cabinet storage, and a convenient breakfast bar.providing a private retreat. The remaining two bedrooms are also generously sized and share a well-appointed bathroom. Each bedroom offers comfort and privacy, making them perfect for family members or guests. The basement is ready for whatever magnificent plans you have for entertainment or extra living space.
Don't miss this opportunity to own this exceptional home. Schedule a viewing today!
Location
State AB
County Airdrie
Zoning R1-L
Direction W
Rooms
Other Rooms 1
Basement Full, Unfinished
Interior
Interior Features Kitchen Island
Heating Forced Air, Natural Gas
Cooling None
Flooring Carpet, Tile
Fireplaces Number 1
Fireplaces Type Gas
Appliance Dishwasher, Microwave, Refrigerator, Washer/Dryer
Laundry In Basement
Exterior
Parking Features Parking Pad
Garage Description Parking Pad
Fence Partial
Community Features Park, Playground, Schools Nearby, Shopping Nearby
Roof Type Asphalt Shingle
Porch Deck
Lot Frontage 30.22
Total Parking Spaces 2
Building
Lot Description Back Lane
Foundation Poured Concrete
Architectural Style 2 Storey
Level or Stories Two
Structure Type Wood Frame
Others
Restrictions None Known
Tax ID 78815125
Ownership Private
Read Less Info
Want to know what your home might be worth? Contact us for a FREE valuation!

Our team is ready to help you sell your home for the highest possible price ASAP

"My job is to find and attract mastery-based agents to the office, protect the culture, and make sure everyone is happy! "







