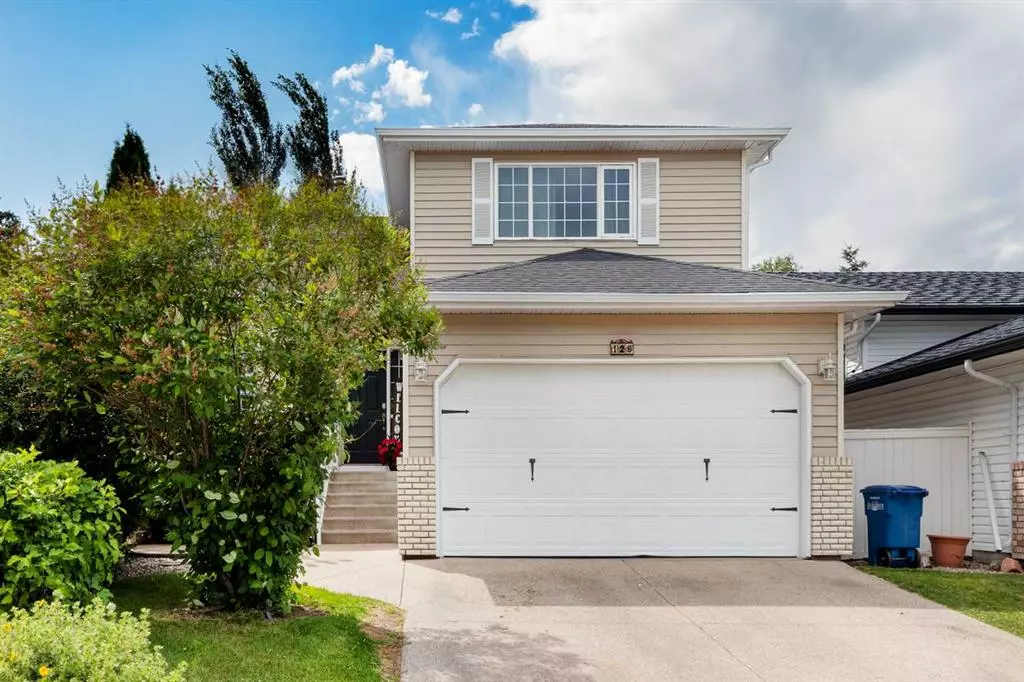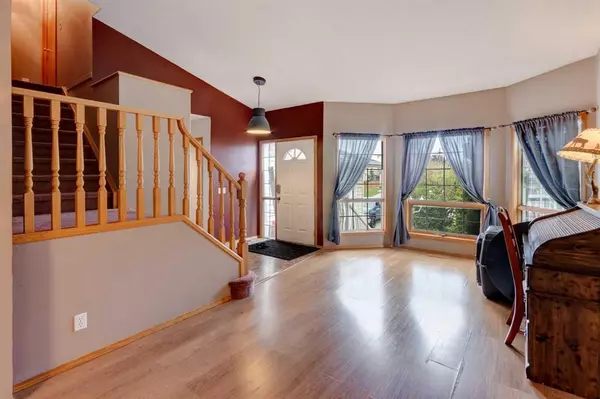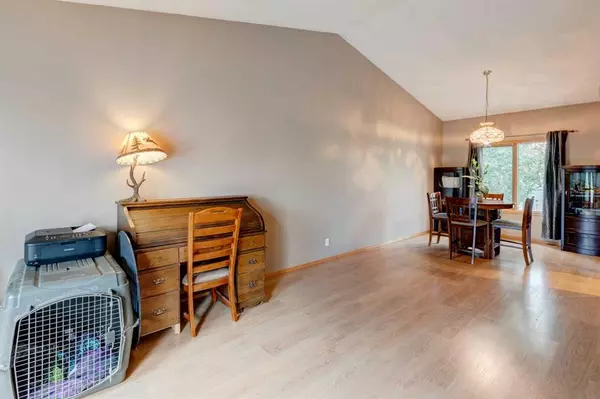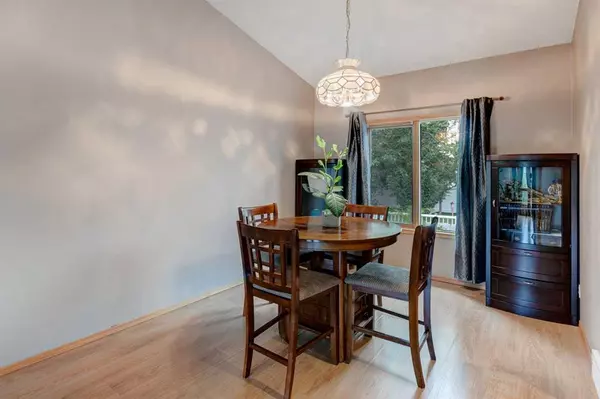$516,000
$512,500
0.7%For more information regarding the value of a property, please contact us for a free consultation.
4 Beds
4 Baths
1,635 SqFt
SOLD DATE : 07/21/2023
Key Details
Sold Price $516,000
Property Type Single Family Home
Sub Type Detached
Listing Status Sold
Purchase Type For Sale
Square Footage 1,635 sqft
Price per Sqft $315
Subdivision Woodside
MLS® Listing ID A2062015
Sold Date 07/21/23
Style 2 Storey
Bedrooms 4
Full Baths 3
Half Baths 1
Originating Board Calgary
Year Built 1993
Annual Tax Amount $2,934
Tax Year 2022
Lot Size 6,755 Sqft
Acres 0.16
Property Description
Welcome to this family immediately on an AMAZING LOT in the DESIRABLE GOLF COURSE AREA OF WOODSIDE. This home is located in a quiet cul de sac on a massive pie lot highlighted by mature landscaping and trees and privacy. Enter your quaint front step into the generous foyer. Immediately on left note the flex space perfect for a home office. Next you have a large dining space next to the kitchen which is host to a central island and lots of counter and storage space. The living room as a gas fireplace & lots of space. There is also a half bath and laundry space to round out this floor. Upstairs find 3 generous bedrooms including the primary suite w/ensuite. The basement has a large bedroom (likely could be made into 2 bedrooms) plus a bathroom (shower is not functioning) as well as a spot for a second laundry set if so desired. The hot water tank was replaced in 2021. Hot tub is included with the home and is sold “as is”. Welcome home to this beautiful property!
Location
State AB
County Airdrie
Zoning R1
Direction E
Rooms
Other Rooms 1
Basement Finished, Full
Interior
Interior Features High Ceilings, Open Floorplan, Vaulted Ceiling(s)
Heating Forced Air, Natural Gas
Cooling None
Flooring Carpet, Laminate, See Remarks
Fireplaces Number 1
Fireplaces Type Gas
Appliance Dishwasher, Dryer, Garage Control(s), Range Hood, Refrigerator, Stove(s), Washer, Window Coverings
Laundry Main Level
Exterior
Parking Features Double Garage Attached
Garage Spaces 2.0
Garage Description Double Garage Attached
Fence Fenced
Community Features Park, Playground, Schools Nearby, Shopping Nearby, Sidewalks, Street Lights
Roof Type Asphalt Shingle
Porch Patio
Lot Frontage 25.76
Total Parking Spaces 4
Building
Lot Description Landscaped, Level, Pie Shaped Lot
Foundation Poured Concrete
Architectural Style 2 Storey
Level or Stories Two
Structure Type Vinyl Siding,Wood Frame
Others
Restrictions Utility Right Of Way
Tax ID 78802431
Ownership Private
Read Less Info
Want to know what your home might be worth? Contact us for a FREE valuation!

Our team is ready to help you sell your home for the highest possible price ASAP

"My job is to find and attract mastery-based agents to the office, protect the culture, and make sure everyone is happy! "







