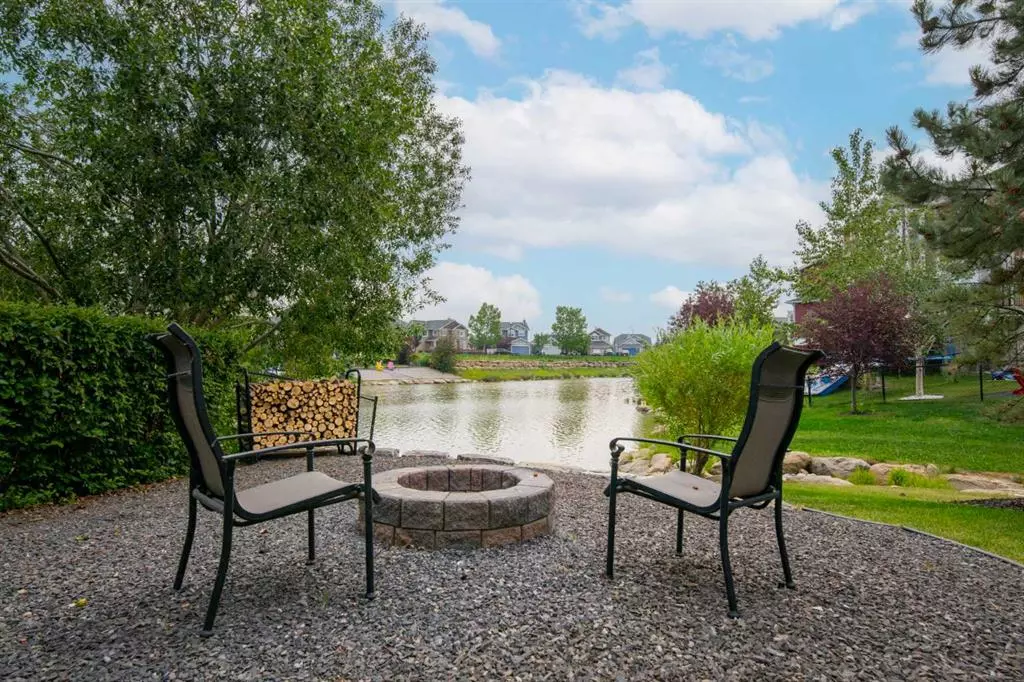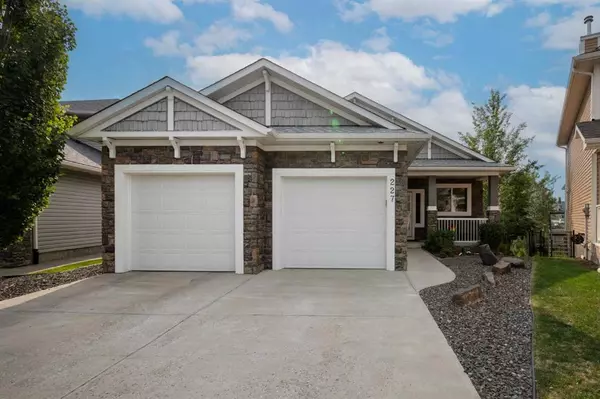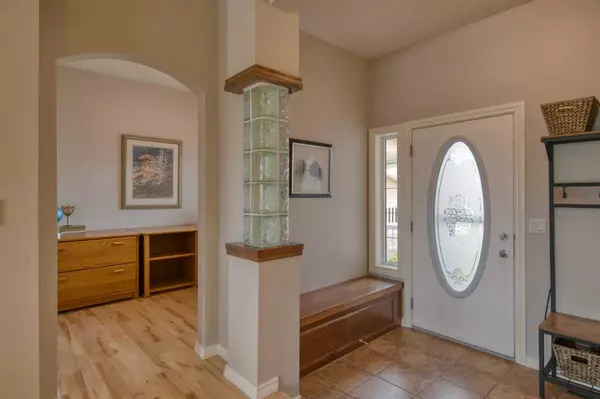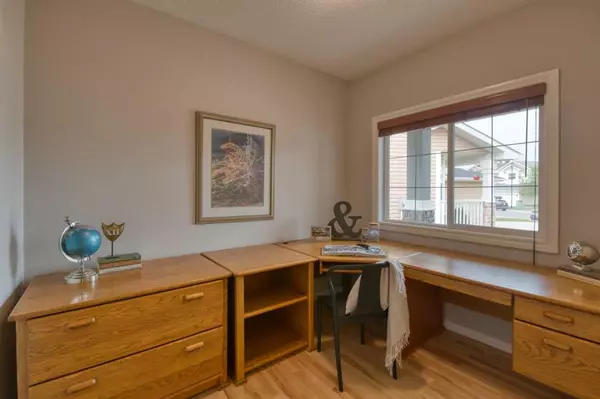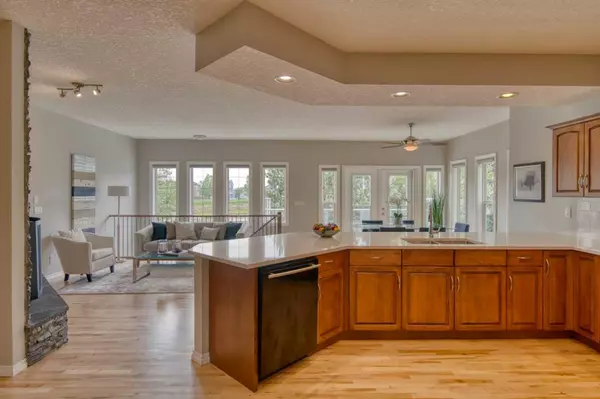$820,000
$829,900
1.2%For more information regarding the value of a property, please contact us for a free consultation.
3 Beds
3 Baths
1,558 SqFt
SOLD DATE : 07/20/2023
Key Details
Sold Price $820,000
Property Type Single Family Home
Sub Type Detached
Listing Status Sold
Purchase Type For Sale
Square Footage 1,558 sqft
Price per Sqft $526
Subdivision Bayside
MLS® Listing ID A2062965
Sold Date 07/20/23
Style Bungalow
Bedrooms 3
Full Baths 2
Half Baths 1
Originating Board Calgary
Year Built 2005
Annual Tax Amount $4,437
Tax Year 2022
Lot Size 6,436 Sqft
Acres 0.15
Property Description
WALKOUT BUNGALOW, ON A LARGE PIE LOT, IN A CUL-DE-SAC, BACKING ONTO WATER WITH A CREEK BESIDE!! Pristine location for this updated bungalow, with many recent upgrades. As you step into the home, your gaze is directed to the open plan, 9' ceilings and the water behind the home. The entire main level was PAINTED, as well as the most of the lower level. New QUARTZ counters and backsplash were also completed in the past 2 weeks. Enjoy the gleaming hardwood floors recently refinished and running through most of the main level. The seller replaced the SHINGLES in 2022 and HWT in 2019. The kitchen is spacious with great counter space, lots of cupboards and a pantry. 2 stone faced gas fireplaces, one on each level. The primary bedroom has water views and enjoys a luxurious 5 piece ensuite complete with a large oval corner tub, 2 sinks, toilet and a large STEAM SHOWER. Main floor laundry is part of the mudroom leading to the garage. The open area of this main floor lends itself to the fantastic location and views behind. The large deck off the dining area has a gas BBQ hookup and looks onto the manicured landscaped yard. Work from home in the office off the front foyer. Open staircase leads to the finished walkout, 9 ' ceilings, and laminate floors in the recreation/TV area-the 2 bedrooms have comfortable carpeting. The 4 piece bath is perfect for the teens who may inhabit this lower area. The yard is serviced with UG sprinklers, has a firepit and is professionally landscaped with scrubs, trees and rock pathways-a serene backyard escape. Your oversized SUV will love the 8' overhead garage doors, 23'x23' heated interior space with 10' ceilings and lots of storage options. EXCEPTIONAL VALUE IN A PRIDE OF OWNERSHIP PROPERTY!!
Location
State AB
County Airdrie
Zoning R1
Direction NW
Rooms
Other Rooms 1
Basement Finished, Walk-Out To Grade
Interior
Interior Features Central Vacuum, Kitchen Island, No Animal Home, No Smoking Home, Quartz Counters, Vinyl Windows
Heating Forced Air, Natural Gas
Cooling None
Flooring Ceramic Tile, Hardwood, Laminate
Fireplaces Number 2
Fireplaces Type Basement, Fire Pit, Gas, Great Room, Stone
Appliance Dishwasher, Garage Control(s), Gas Stove, Range Hood, Refrigerator, Washer/Dryer, Water Softener, Window Coverings
Laundry Laundry Room, Main Level, Sink
Exterior
Parking Features Double Garage Attached, Heated Garage, Insulated, Oversized
Garage Spaces 2.0
Garage Description Double Garage Attached, Heated Garage, Insulated, Oversized
Fence Fenced
Community Features Playground, Schools Nearby, Shopping Nearby
Waterfront Description Canal Access,Creek,Waterfront
Roof Type Asphalt Shingle
Porch Deck, Glass Enclosed, Patio
Lot Frontage 25.0
Total Parking Spaces 2
Building
Lot Description Creek/River/Stream/Pond, Cul-De-Sac, No Neighbours Behind, Pie Shaped Lot, Treed
Foundation Poured Concrete
Architectural Style Bungalow
Level or Stories One
Structure Type Stone,Vinyl Siding
Others
Restrictions Restrictive Covenant-Building Design/Size,Utility Right Of Way
Tax ID 78796054
Ownership Private
Read Less Info
Want to know what your home might be worth? Contact us for a FREE valuation!

Our team is ready to help you sell your home for the highest possible price ASAP
"My job is to find and attract mastery-based agents to the office, protect the culture, and make sure everyone is happy! "


