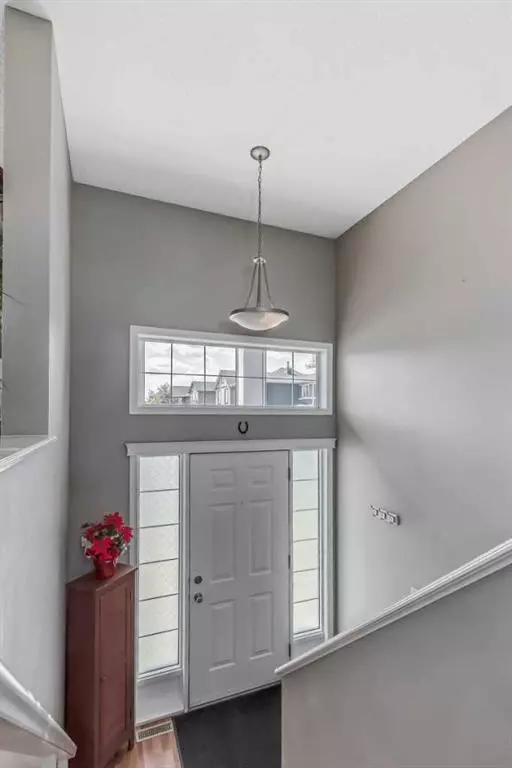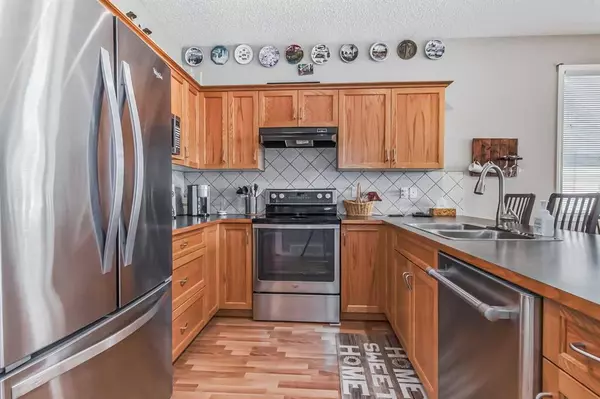$520,000
$499,000
4.2%For more information regarding the value of a property, please contact us for a free consultation.
4 Beds
2 Baths
978 SqFt
SOLD DATE : 07/19/2023
Key Details
Sold Price $520,000
Property Type Single Family Home
Sub Type Detached
Listing Status Sold
Purchase Type For Sale
Square Footage 978 sqft
Price per Sqft $531
Subdivision Sagewood
MLS® Listing ID A2063507
Sold Date 07/19/23
Style Bi-Level
Bedrooms 4
Full Baths 2
Originating Board Calgary
Year Built 2004
Annual Tax Amount $2,766
Tax Year 2023
Lot Size 3,684 Sqft
Acres 0.08
Property Description
Welcome to this immaculately kept Home! 417 Sagewood Park is located in the heart of Sagewood in Airdrie, walking distance to schools, parks, playgrounds and public transit! The spacious entryway with high ceilings welcomes you in. The open living, dining and kitchen areas are great for entertaining and the carpet and laminate floors have been well maintained. Stainless appliances and a breakfast bar in the functional kitchen. 2 good sized bedrooms, including the master with double closets and a 4 piece family bath complete this level. The basement is finished as a whole separate living space- great for family or friends to stay with it's own complete kitchen, granite counters and breakfast bar! A stone gas fireplace keeps this space nice and warm in the colder months. 2 more bedrooms, family room 4 piece bath (with the same granite counters) and laundry room (plus storage) finishes off this level. The back yard has a large patio, is fully fenced and has some deck space too! Double detached garage and a back alley way. There is even a garden next to the garage! Don't miss this one, book your appointment today!
Location
State AB
County Airdrie
Zoning DC-12-A
Direction S
Rooms
Basement Finished, Full
Interior
Interior Features Ceiling Fan(s)
Heating Forced Air, Natural Gas
Cooling None
Flooring Carpet, Hardwood, Laminate, Linoleum
Fireplaces Number 1
Fireplaces Type Gas
Appliance Dishwasher, Dryer, Electric Stove, Microwave, Refrigerator, Washer
Laundry In Basement
Exterior
Parking Features Double Garage Detached
Garage Spaces 2.0
Garage Description Double Garage Detached
Fence Fenced
Community Features Airport/Runway, Golf, Park, Playground, Schools Nearby, Shopping Nearby, Sidewalks, Street Lights
Roof Type Asphalt Shingle
Porch Deck
Lot Frontage 30.02
Exposure S
Total Parking Spaces 2
Building
Lot Description Back Lane, City Lot
Foundation Poured Concrete
Architectural Style Bi-Level
Level or Stories One
Structure Type Concrete,Wood Frame
Others
Restrictions None Known
Tax ID 78808972
Ownership Private
Read Less Info
Want to know what your home might be worth? Contact us for a FREE valuation!

Our team is ready to help you sell your home for the highest possible price ASAP

"My job is to find and attract mastery-based agents to the office, protect the culture, and make sure everyone is happy! "







