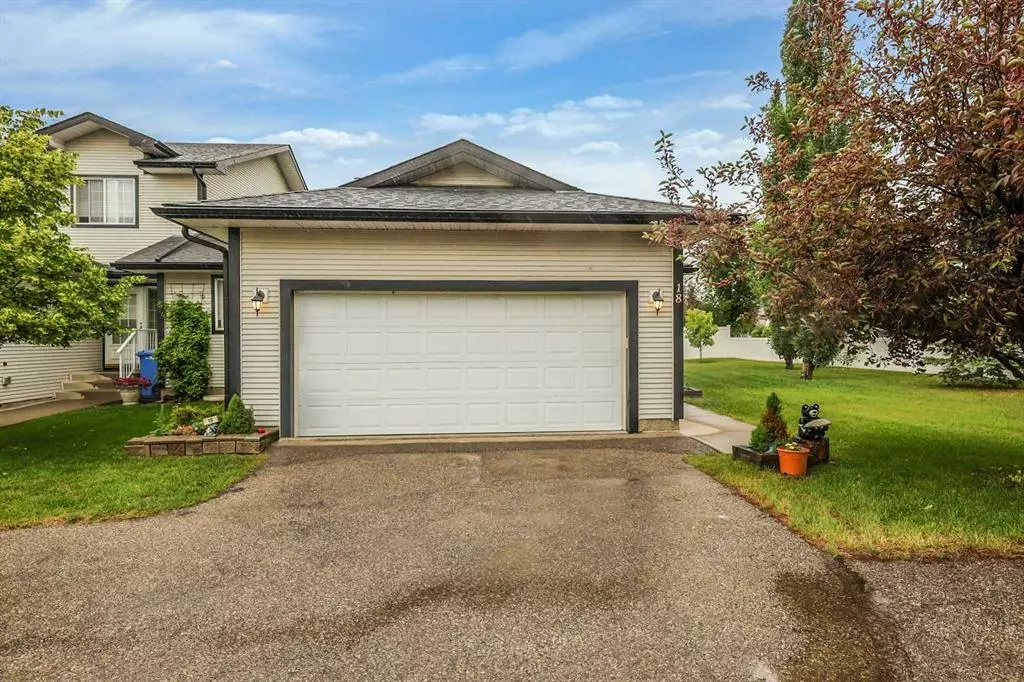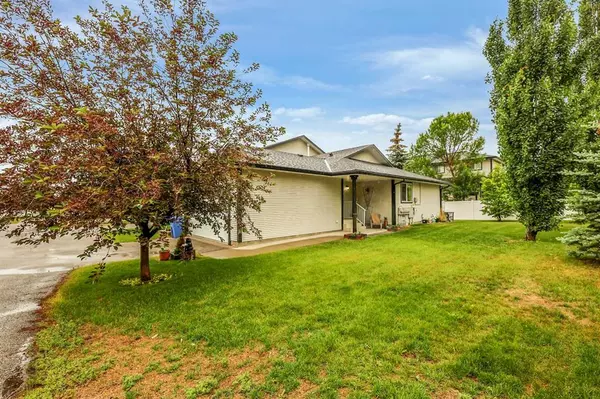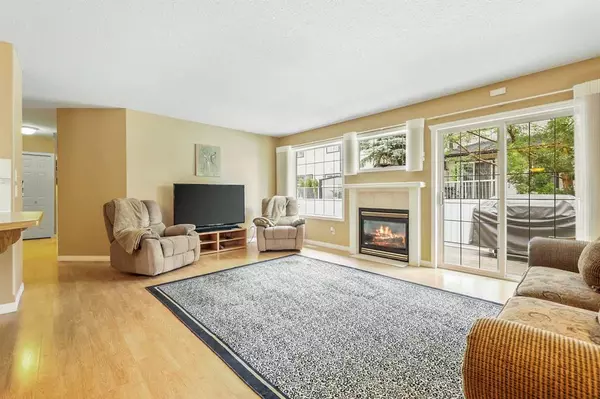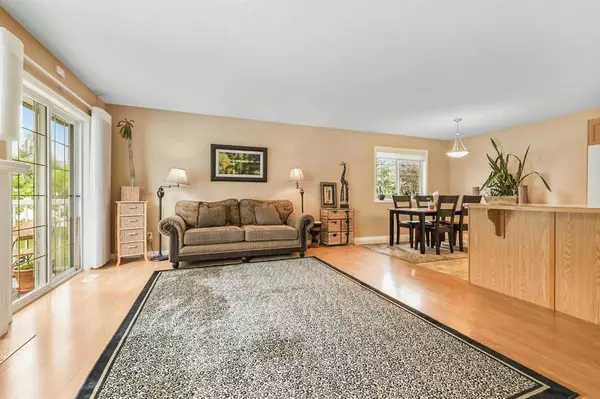$442,000
$459,000
3.7%For more information regarding the value of a property, please contact us for a free consultation.
4 Beds
3 Baths
1,211 SqFt
SOLD DATE : 07/17/2023
Key Details
Sold Price $442,000
Property Type Townhouse
Sub Type Row/Townhouse
Listing Status Sold
Purchase Type For Sale
Square Footage 1,211 sqft
Price per Sqft $364
Subdivision Silver Creek
MLS® Listing ID A2060014
Sold Date 07/17/23
Style Bungalow
Bedrooms 4
Full Baths 3
Condo Fees $550
Originating Board Calgary
Year Built 1999
Annual Tax Amount $2,294
Tax Year 2022
Lot Size 3,681 Sqft
Acres 0.08
Property Description
Unsurpassable location and maintenance-free living await in this lovingly maintained villa-style bungalow on a corner lot backing and siding onto a green space. Fully finished this spacious design has 4 bedrooms in total and over 2,300 sq. ft. of developed space. Pull right into the double attached garage and safely park your vehicles out of the elements while guests can use the driveway. Inside this open and airy floor plan shows pride of ownership throughout. Put your feet up and unwind in front of the fireplace flanked by windows in the inviting living room. Patio sliders lead to the deck, patio and green space encouraging a seamless indoor/outdoor lifestyle. The dining room has plenty of room for meals, with clear sightlines throughout making it perfect for entertaining. Even more seating is found on the peninsula island the looks into the well laid out and open kitchen. The primary suite is an indulgent escape with a portable A/C unit keeping the nights cool and a private ensuite, no need to share! 2 additional bedrooms are on this level, sharing the 4-piece main bathroom. Gather in the massive rec room in the finished basement. This generously sized space can easily be divided by furniture to include areas for media, hobbies, games, work and fitness. A 4th bedroom is great for guests or an enclosed home office. Completing this level is another full bathroom and tons of storage. The rear deck and patio entice peaceful morning coffees and summer barbeques nestled amongst lush landscaping. Phenomenally located within walking distance to the numerous amenities and restaurants along Veterans Blvd as well as the tranquillity of Williamstown Nose Creek Preserve. Several schools and parks are also within an easy walk and the Woodside Golf Course is a quick 2 minute drive. Truly an outstanding location for this move-in ready home!
Location
State AB
County Airdrie
Zoning R2-T
Direction S
Rooms
Other Rooms 1
Basement Finished, Full
Interior
Interior Features Breakfast Bar, Low Flow Plumbing Fixtures, Open Floorplan, Soaking Tub, Storage
Heating Forced Air, Natural Gas
Cooling Other
Flooring Carpet, Laminate, Linoleum
Fireplaces Number 1
Fireplaces Type Gas, Living Room
Appliance Dishwasher, Electric Stove, Microwave, Range Hood, Refrigerator, Washer/Dryer Stacked, Window Coverings
Laundry In Basement, Sink
Exterior
Parking Features Additional Parking, Double Garage Attached, Driveway
Garage Spaces 2.0
Garage Description Additional Parking, Double Garage Attached, Driveway
Fence Partial
Community Features Park, Playground, Schools Nearby, Shopping Nearby, Walking/Bike Paths
Amenities Available Secured Parking
Roof Type Asphalt Shingle
Porch Deck, Patio
Exposure S
Total Parking Spaces 4
Building
Lot Description Backs on to Park/Green Space, Lawn, Low Maintenance Landscape, Landscaped, Many Trees
Foundation Poured Concrete
Architectural Style Bungalow
Level or Stories One
Structure Type Vinyl Siding,Wood Frame
Others
HOA Fee Include Maintenance Grounds,Professional Management,Reserve Fund Contributions,Snow Removal
Restrictions Easement Registered On Title,Utility Right Of Way
Tax ID 78817947
Ownership Private
Pets Allowed Restrictions
Read Less Info
Want to know what your home might be worth? Contact us for a FREE valuation!

Our team is ready to help you sell your home for the highest possible price ASAP

"My job is to find and attract mastery-based agents to the office, protect the culture, and make sure everyone is happy! "







