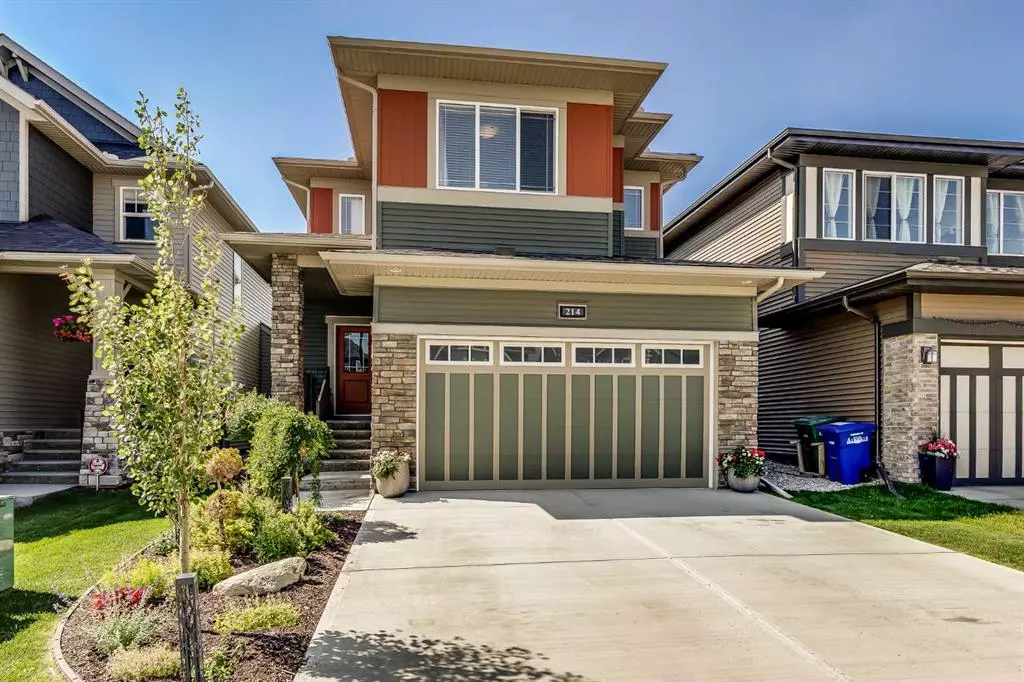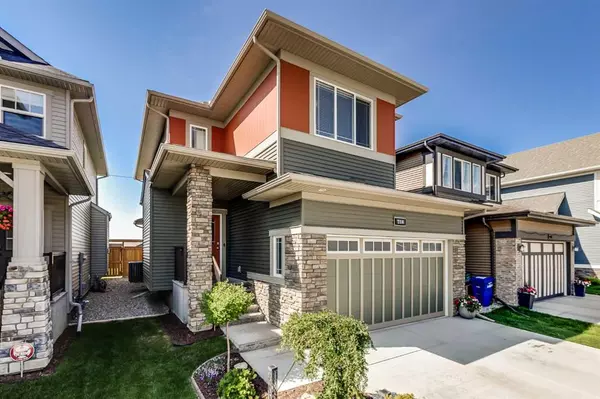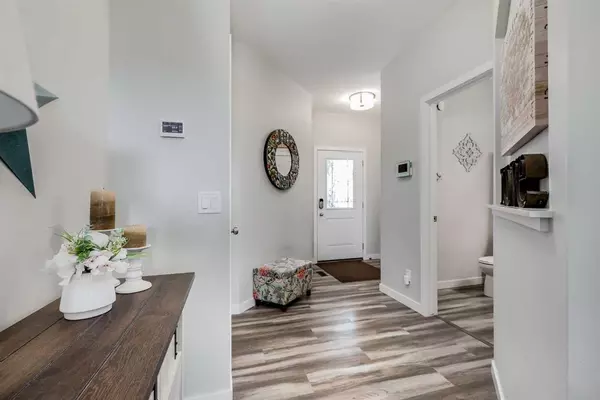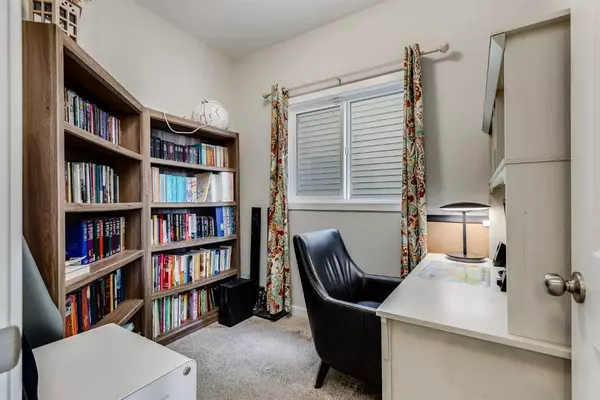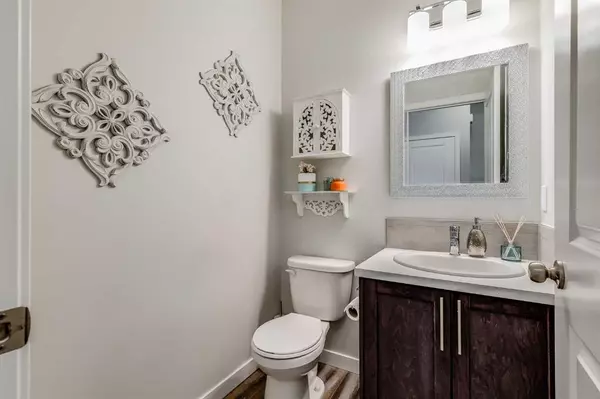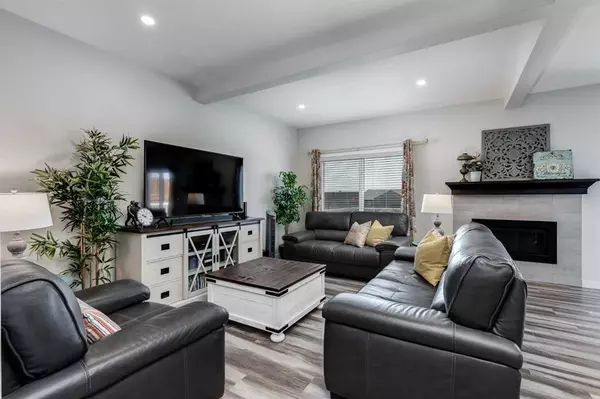$670,000
$659,900
1.5%For more information regarding the value of a property, please contact us for a free consultation.
5 Beds
4 Baths
2,088 SqFt
SOLD DATE : 07/17/2023
Key Details
Sold Price $670,000
Property Type Single Family Home
Sub Type Detached
Listing Status Sold
Purchase Type For Sale
Square Footage 2,088 sqft
Price per Sqft $320
Subdivision Kings Heights
MLS® Listing ID A2062979
Sold Date 07/17/23
Style 2 Storey
Bedrooms 5
Full Baths 3
Half Baths 1
HOA Fees $7/ann
HOA Y/N 1
Originating Board Calgary
Year Built 2018
Annual Tax Amount $3,553
Tax Year 2022
Lot Size 3,875 Sqft
Acres 0.09
Property Description
Welcome to your dream home! This exquisite 5-bedroom, 4-bathroom residence is a true gem, offering a harmonious blend of modern design, luxurious features, and a prime location. Built-in 2019, this contemporary masterpiece is ready to cater to your every need. Let's take a closer look at what this extraordinary property has to offer. As you step inside, you'll be greeted by an inviting and spacious floor plan that seamlessly combines elegance and functionality. The main level boasts a bright and airy living room, perfect for entertaining guests or enjoying cozy family evenings. The large windows flood the space with natural light, creating a warm and welcoming ambiance. The heart of this home is the stunning gourmet kitchen. Featuring stainless steel appliances, sleek countertops, and ample storage space, it's a culinary enthusiast's dream come true. The adjacent dining area is ideal for hosting intimate dinner parties or casual family meals, complete with views of the lush south-facing backyard. Speaking of the backyard, it's a true outdoor oasis. The south exposure ensures sun-drenched days and an abundance of natural light throughout the home. Whether you're hosting summer barbecues, enjoying a morning coffee, or simply unwinding after a long day, this tranquil retreat offers the perfect setting. With five well-appointed bedrooms, this residence provides an abundance of space for the whole family. The luxurious primary suite is a true sanctuary, featuring a spacious layout, a private ensuite bathroom, and a walk-in closet. The additional bedrooms are generously sized with the added feature of soundproofed walls and offer versatility to adapt to your unique needs, whether it's a home office, a fitness room, or a cozy guest suite. One of the standout features of this home is the air conditioning system, ensuring comfort regardless of the weather outside. Say goodbye to hot summer days and restless nights – cool and refreshing air will be at your fingertips. Conveniently located in a desirable neighbourhood, you'll have easy access to a wealth of amenities, including parks, schools, shopping centers, and restaurants. Commuting is a breeze, with major highways and public transportation just moments away. Don't miss the opportunity to make this exceptional home yours. Contact us today to arrange a private showing and experience the true meaning of luxury living with over 2488 square feet of living space. Your dream home awaits!
Location
State AB
County Airdrie
Zoning R1-U
Direction N
Rooms
Other Rooms 1
Basement Finished, Full
Interior
Interior Features High Ceilings, Kitchen Island, No Smoking Home, Open Floorplan, Pantry, Storage, Vinyl Windows
Heating Forced Air, Natural Gas
Cooling Central Air
Flooring Carpet, Ceramic Tile, Laminate
Fireplaces Number 1
Fireplaces Type Gas, Great Room, Mantle
Appliance Central Air Conditioner, Dishwasher, Dryer, Garage Control(s), Microwave Hood Fan, Refrigerator, Stove(s), Washer, Window Coverings
Laundry Upper Level
Exterior
Parking Features Double Garage Attached
Garage Spaces 2.0
Garage Description Double Garage Attached
Fence Fenced
Community Features Park, Playground, Schools Nearby, Shopping Nearby
Amenities Available None
Roof Type Asphalt Shingle
Porch Deck, See Remarks
Lot Frontage 34.38
Total Parking Spaces 4
Building
Lot Description Few Trees, Lawn, Landscaped, Level
Foundation Poured Concrete
Architectural Style 2 Storey
Level or Stories Two
Structure Type Cement Fiber Board,Stone,Vinyl Siding
Others
Restrictions Utility Right Of Way
Tax ID 78820363
Ownership Private
Read Less Info
Want to know what your home might be worth? Contact us for a FREE valuation!

Our team is ready to help you sell your home for the highest possible price ASAP

"My job is to find and attract mastery-based agents to the office, protect the culture, and make sure everyone is happy! "


