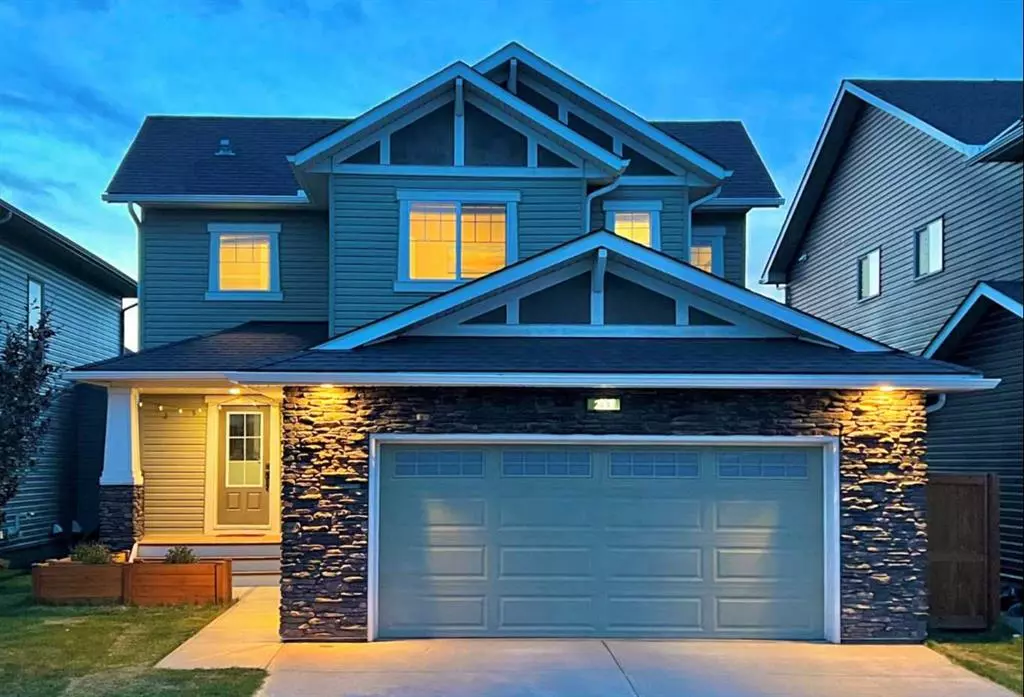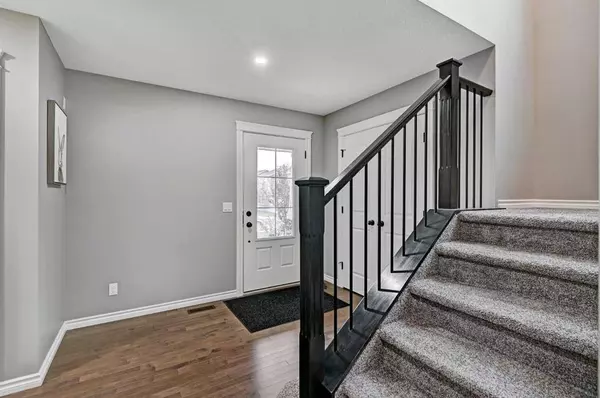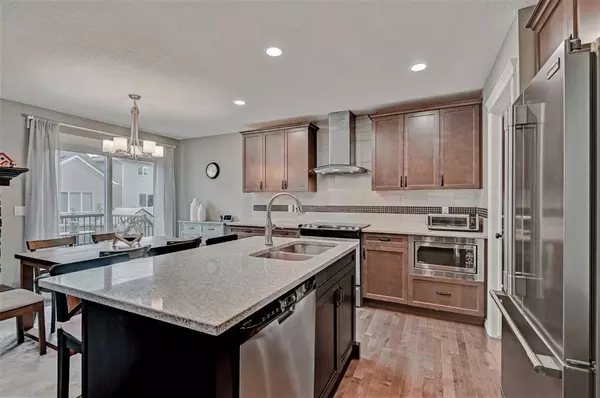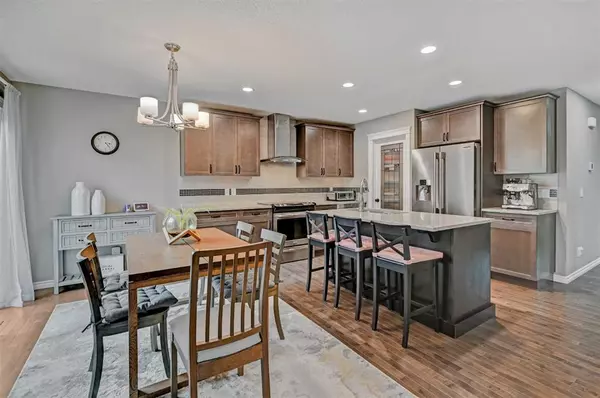$655,000
$659,900
0.7%For more information regarding the value of a property, please contact us for a free consultation.
4 Beds
3 Baths
1,815 SqFt
SOLD DATE : 07/15/2023
Key Details
Sold Price $655,000
Property Type Single Family Home
Sub Type Detached
Listing Status Sold
Purchase Type For Sale
Square Footage 1,815 sqft
Price per Sqft $360
Subdivision Bayside
MLS® Listing ID A2060195
Sold Date 07/15/23
Style 2 Storey
Bedrooms 4
Full Baths 2
Half Baths 1
Originating Board Calgary
Year Built 2014
Annual Tax Amount $3,222
Tax Year 2022
Lot Size 4,540 Sqft
Acres 0.1
Property Description
*** Check out the virtual tour! Fantastic house in the desired community of Bayside is waiting for you. Stunning McKee-built home featuring 1,815 sqft with FOUR bedrooms & 2.5 bathrooms with 2+1 tandem car garage. Main level features open concept and modern floor plan with gorgeous hardwood floor, huge living room, and stone fireplace. Walk-through pantry to a gourmet kitchen with stainless-steel appliance package including a chimney hood, built-in microwave, upgraded quartz countertop, backsplash tiles, and island with breakfast bar. Off to the deck to enjoy morning coffee, al-fresco lunch, and BBQ dinner looking over growing trees and landscaped backyard. Bright staircase with iron railing to upstairs, you will find the primary bedroom with massive walk-in closet and 3pc ensuite bathroom with walk-in shower. Three more bedrooms are all with large walk-in closets. Spacious laundry room and 4pc main bath to complete this level. Tandem-style double garage to fit three cars so you can fit a gigantic truck, SUV, and toy car. The Backdoor from the garage to backyard is a convenient feature. Only a few steps to the playground, pathway, park, and schools. Great value! Great home! Great location! Don't miss it!
Location
State AB
County Airdrie
Zoning R1
Direction SE
Rooms
Other Rooms 1
Basement Full, Unfinished
Interior
Interior Features No Animal Home, No Smoking Home, Open Floorplan, Quartz Counters
Heating High Efficiency, Forced Air, Natural Gas
Cooling None
Flooring Carpet, Ceramic Tile, Wood
Fireplaces Number 1
Fireplaces Type Gas, Living Room, Mantle, Stone
Appliance Dishwasher, Dryer, Electric Range, Garage Control(s), Microwave, Range Hood, Refrigerator, Washer, Window Coverings
Laundry Laundry Room, Upper Level
Exterior
Parking Features Double Garage Attached, Tandem, Triple Garage Attached
Garage Spaces 3.0
Garage Description Double Garage Attached, Tandem, Triple Garage Attached
Fence Fenced
Community Features Playground, Schools Nearby, Shopping Nearby, Sidewalks, Street Lights
Roof Type Asphalt Shingle
Porch Deck, Front Porch
Lot Frontage 41.9
Total Parking Spaces 5
Building
Lot Description Low Maintenance Landscape, Landscaped, Treed
Foundation Poured Concrete
Architectural Style 2 Storey
Level or Stories Two
Structure Type Vinyl Siding,Wood Frame
Others
Restrictions None Known
Tax ID 78814213
Ownership Private
Read Less Info
Want to know what your home might be worth? Contact us for a FREE valuation!

Our team is ready to help you sell your home for the highest possible price ASAP
"My job is to find and attract mastery-based agents to the office, protect the culture, and make sure everyone is happy! "







